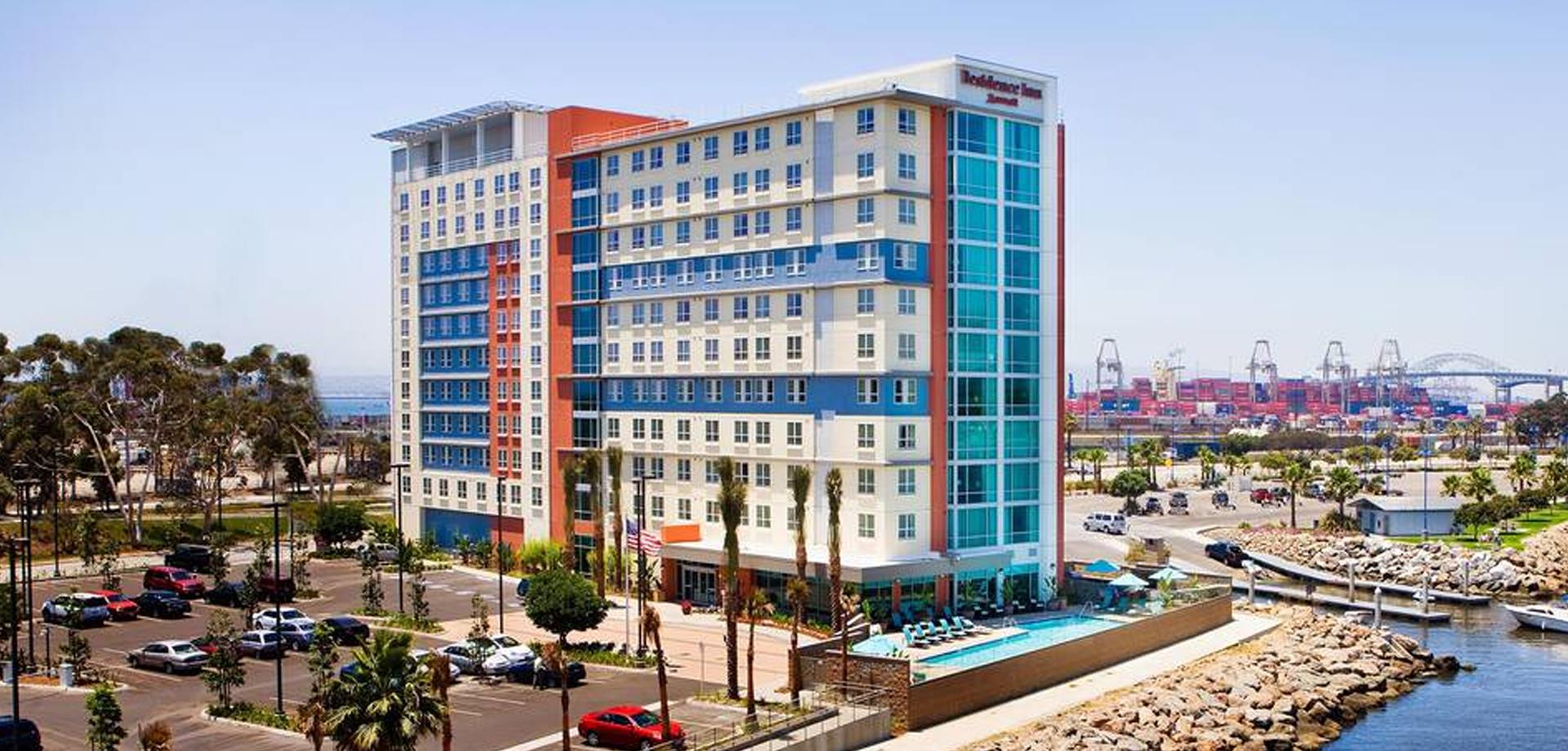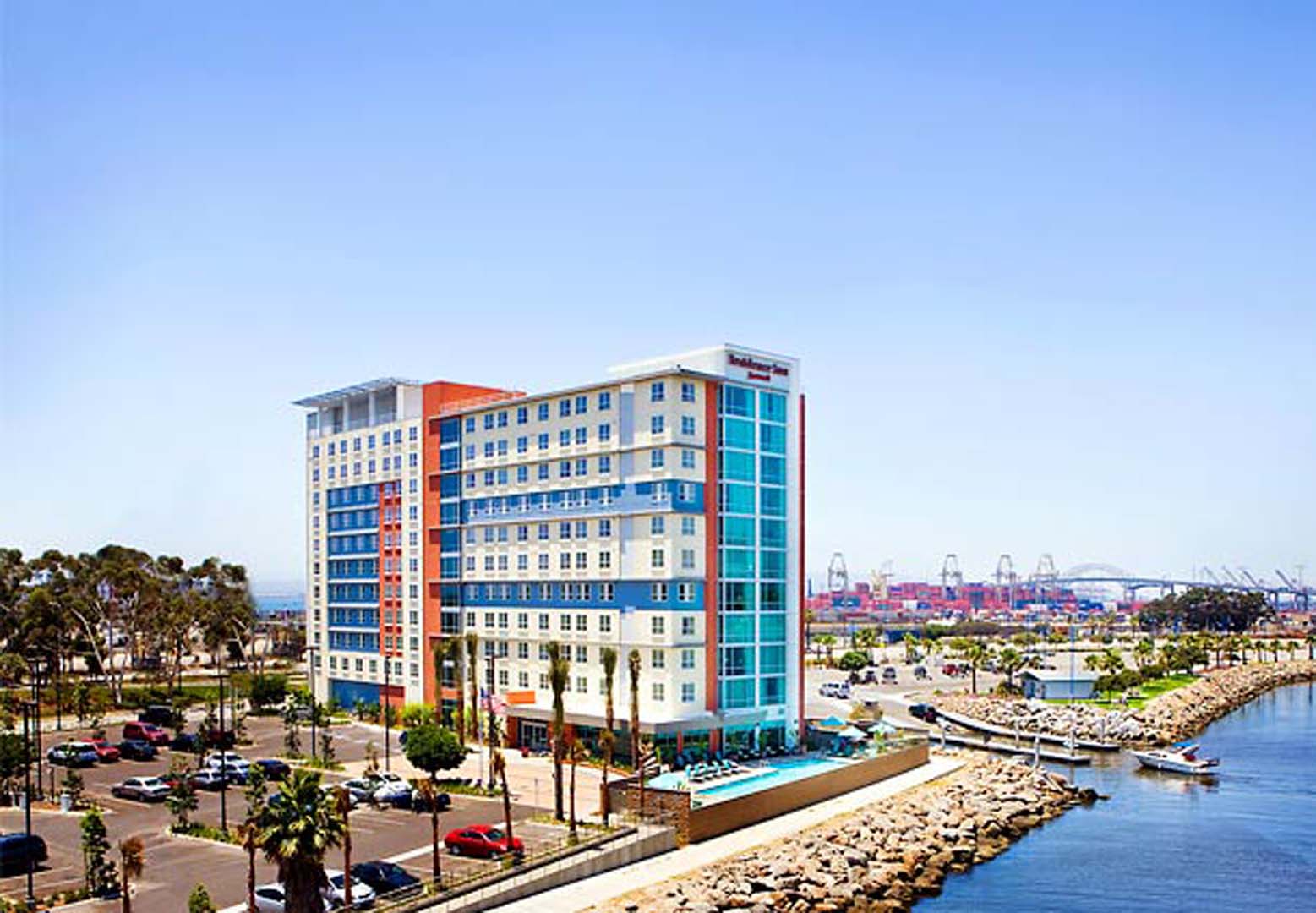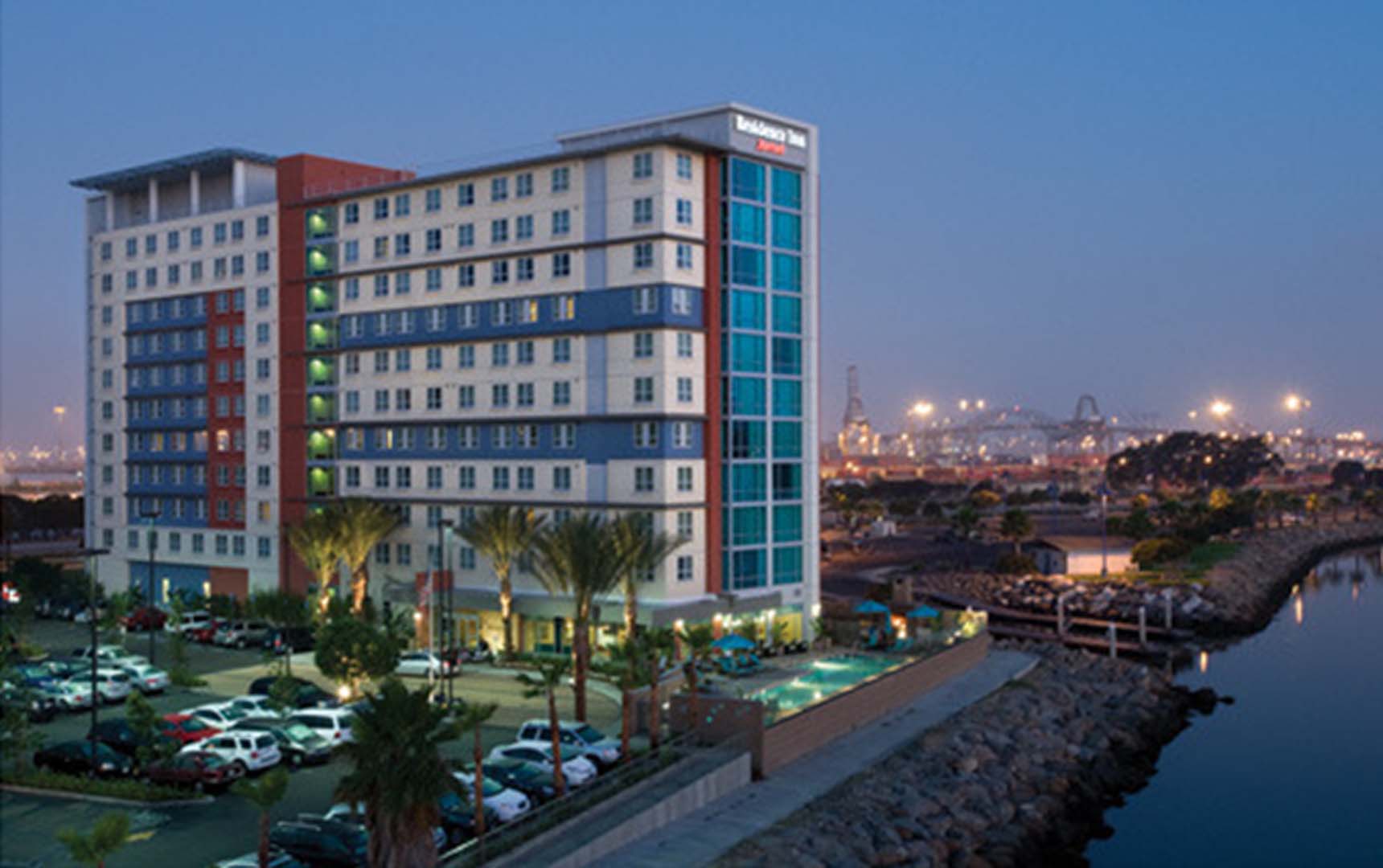Saiful Bouquet provided structural design services for the new 135,000 sq. ft. Marriott Residence Inn in Long Beach, California.
The 11-story project also features 178 rooms comprised of 139 studios, 29 one-bedrooms and ten two-bedroom units. Guestrooms are located on the top ten floors with an expansive lobby and hearth room on the first floor. Highlighting the waterfront location, the hearth room opens onto an outdoor terrace and pool deck with exceptional views of the water and Long Beach skyline. The hotel also overlooks the Long Beach Harbor and is in close proximity to the world-renowned luxury liner, the Queen Mary. Surface parking is provided along a coastal landscape to hold up to 160 cars.
The structural system of the building consists of 8” P/T slab supported on concrete columns and walls. The lateral system of the building consists of concrete shear walls located around the stairwells and elevator shafts. Saiful Bouquet assisted in re-envisioning the project, which was originally planned to be low rise buildings, when the cost of foundation mitigation work required to stabilize the site was noted to favor high-rise construction on a smaller footprint.


