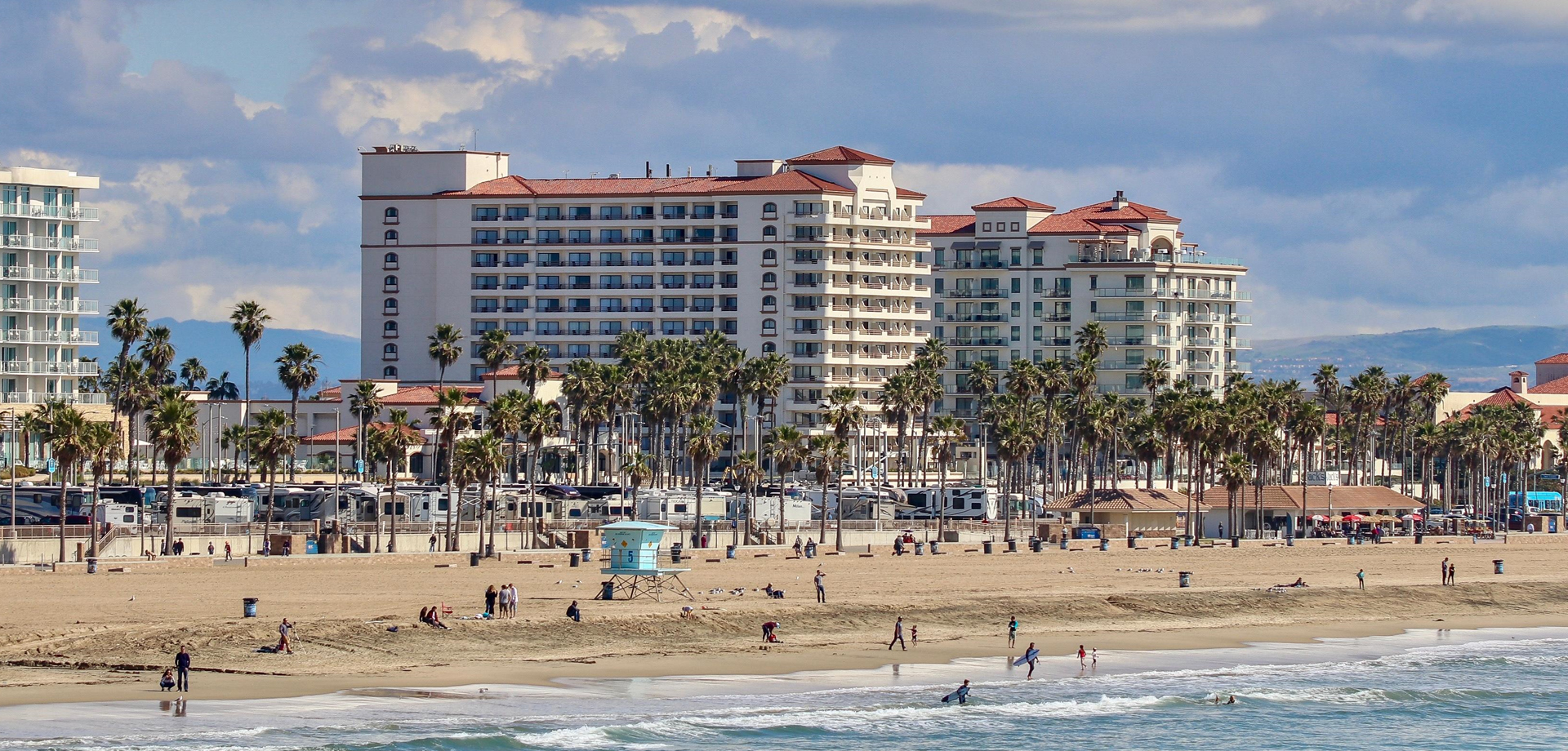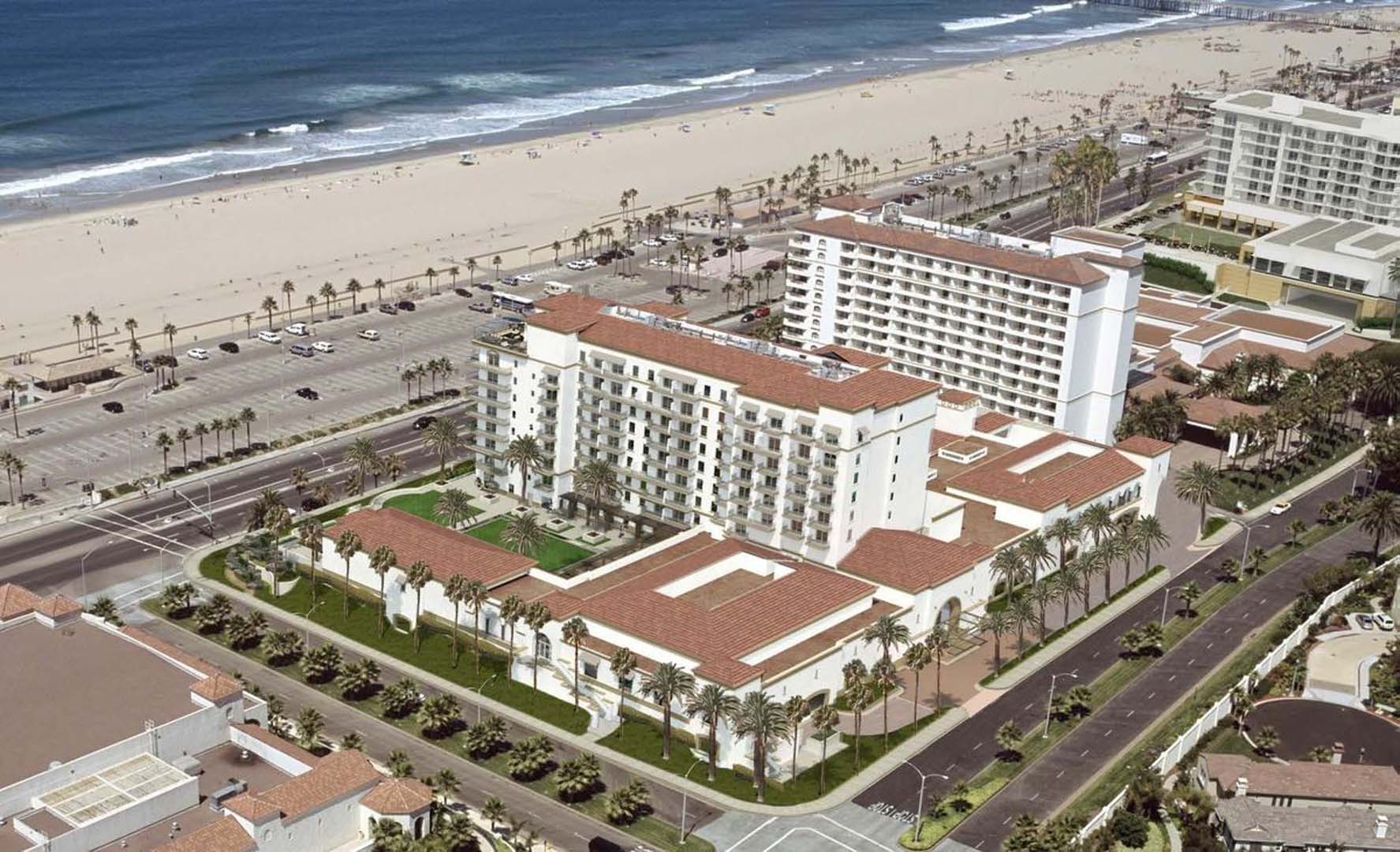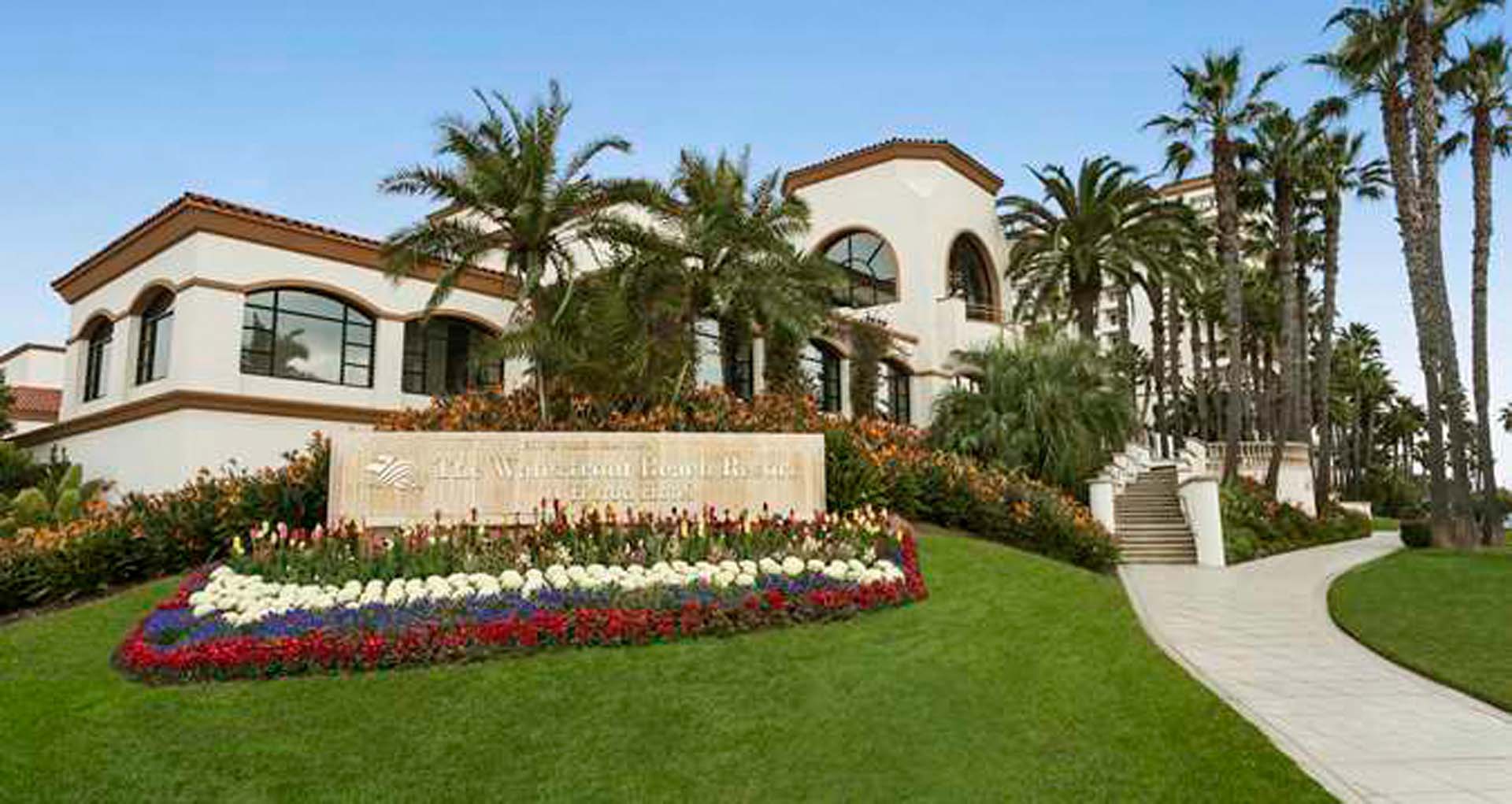Hilton Waterfront consists of improvements to the existing hotel and new hotel expansion. The new hotel expansion includes a 152-key, 318,653 sq. ft. hotel, with a 9-story hotel tower above a one level podium for 260 parking stalls. Connected to the hotel by an expansion joint, a low-rise structure includes restaurants, meeting rooms, main and junior ballrooms. Hotel amenities include a living room/coffee/dining area, roof top lounge, 3-meal restaurant, ballroom and board rooms, and retail and fitness areas. The pool deck podium level includes an active pool with water slides, Jacuzzis, toddler splash pool, even lawns and a private courtyard. Subterranean parking will be located on-grade under the pool deck podium.
The hotel structure is cast-in-place concrete with 7½” post-tensioned slabs and concrete columns, concrete shear walls and light- gauge sloped mansard roofs. And the one-level podium is cast-in-place concrete columns, shear walls and two-way mild-reinforced slab.


