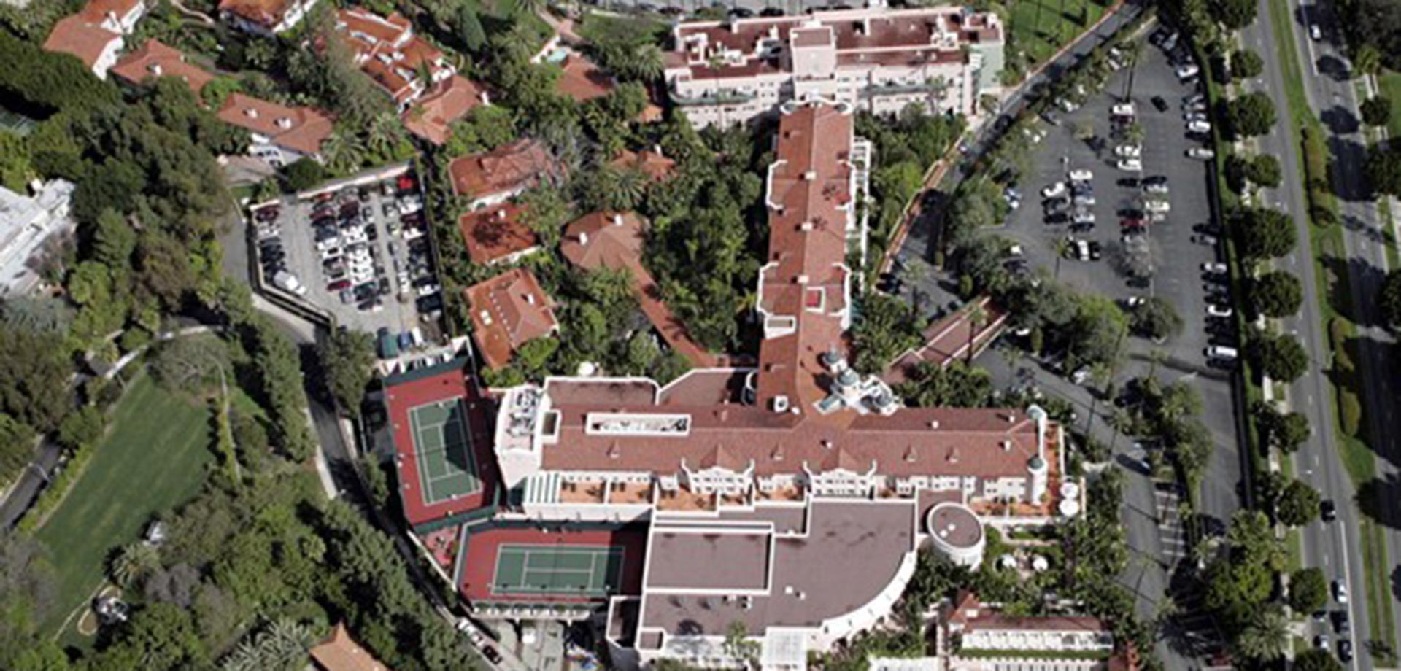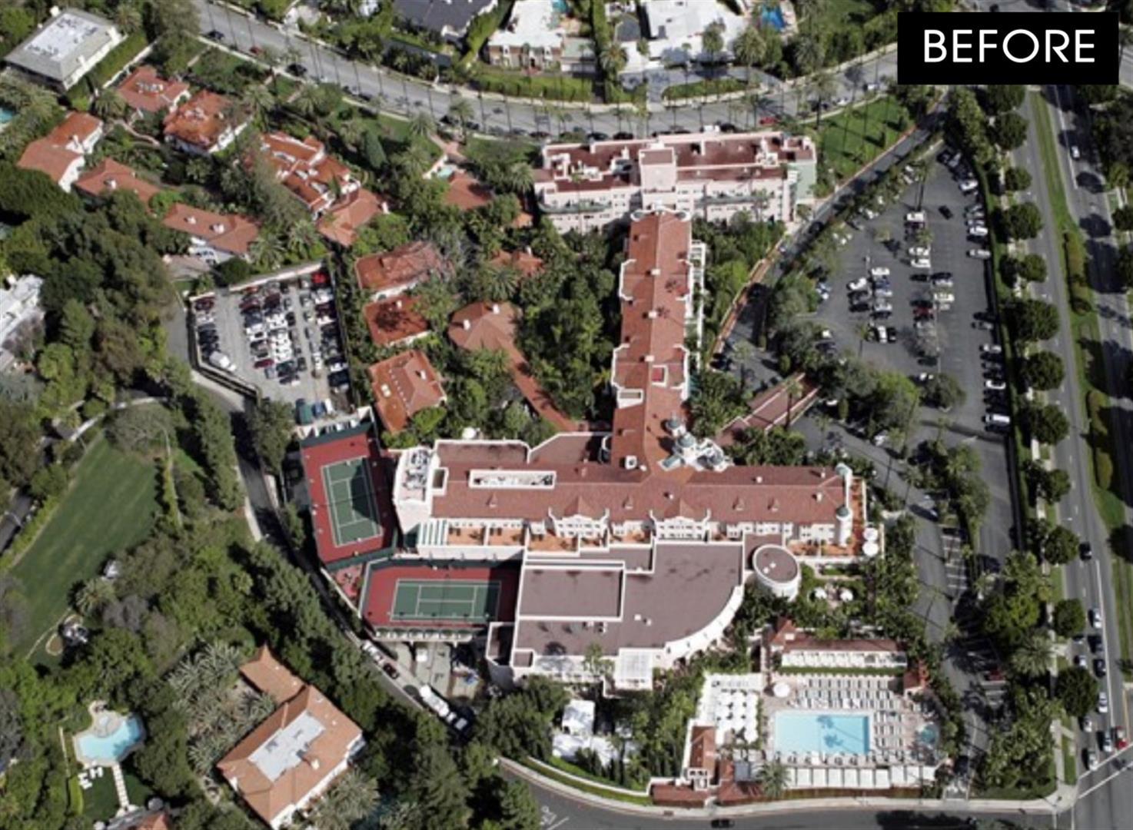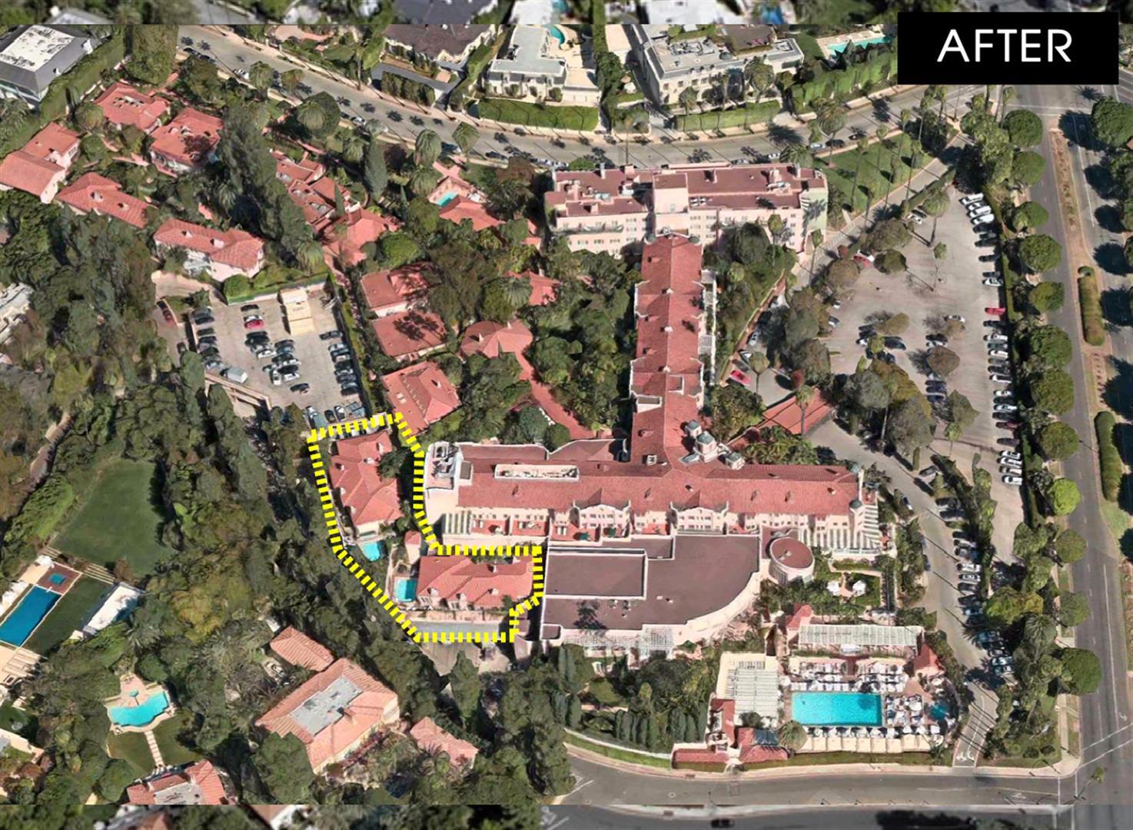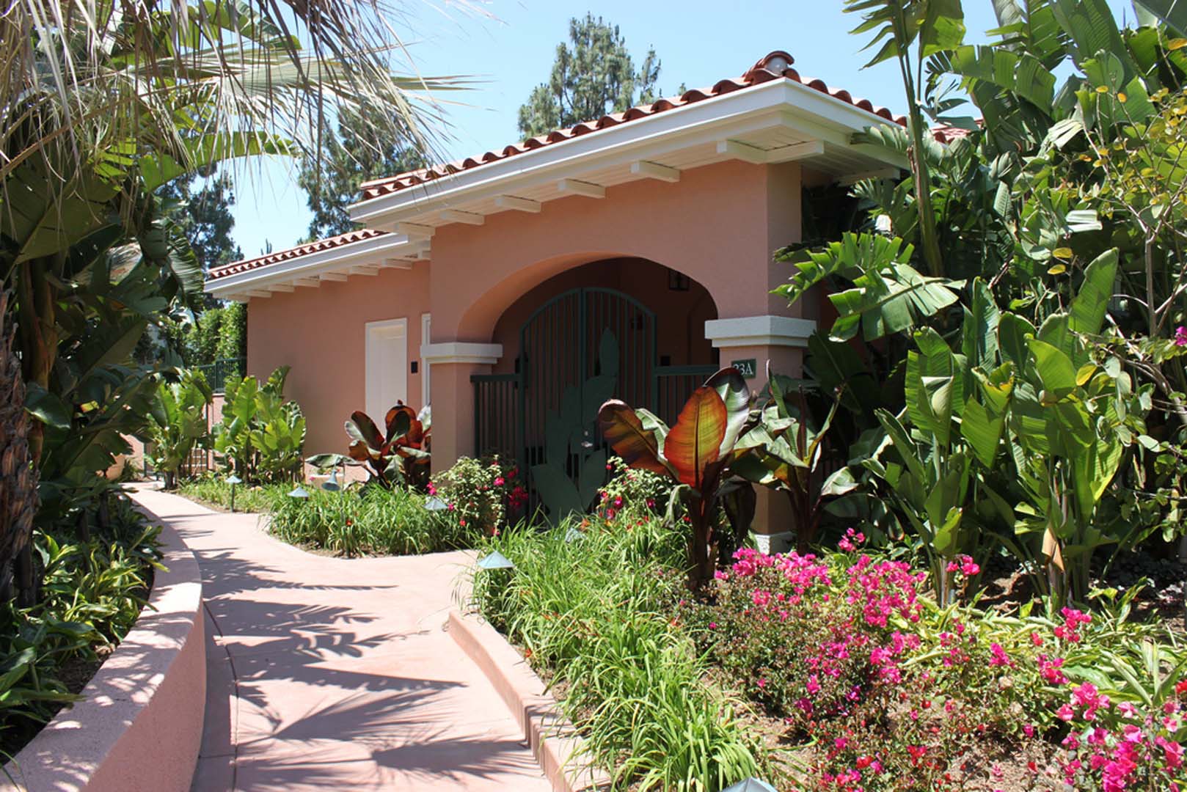Two new bungalows, with swimming pools, elevators, and extensive landscaping, were added on the roof of the Beverly Hills Hotel, over the hotel’s loading dock and central plant. The project required seismic strengthening of the base structure to meet current Code standards.
Due to the significant added mass, the multi-story existing steel structure below needed to be strengthened. However, the existing structure used a pre-Northridge steel moment resisting frame, and strengthening of the frame would have required intrusive work throughout that would have temporarily closed the building’s central plant. Instead, the entire seismic system was converted to a concrete shear wall system. Shear walls were localized along existing masonry partitions to minimize disruption. The shear wall system provided improved deformation compatibility with an existing concrete retaining wall that formed the full height of the east wall of the existing building.
Construction of the bungalows and pools over the existing loading dock and central plant required extensive coordination throughout the construction phase in order to keep all systems functioning throughout the renovation. Innovative construction techniques were used to ensure the final product would meet the hotel’s exacting quality standards. Special structures were constructed to block smells and vibrations from the loading dock below. Swimming pools needed to be designed to very tight tolerances to make the perimeter overflow drains function properly. To accomplish this, the pools were pre-loaded with weights representing the weight of the water while tile coping was installed.




