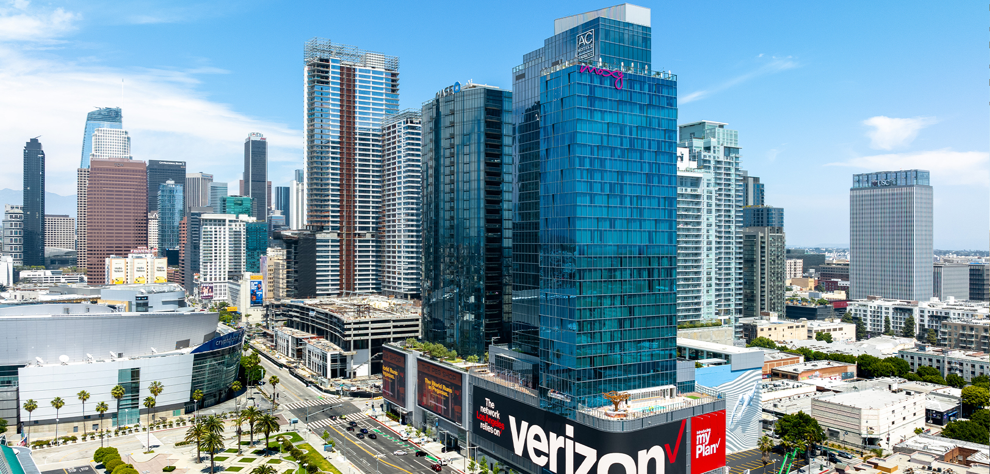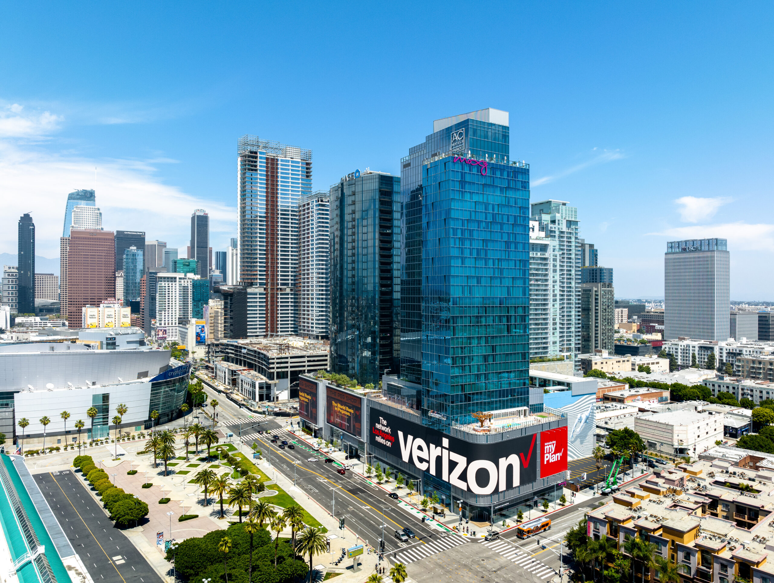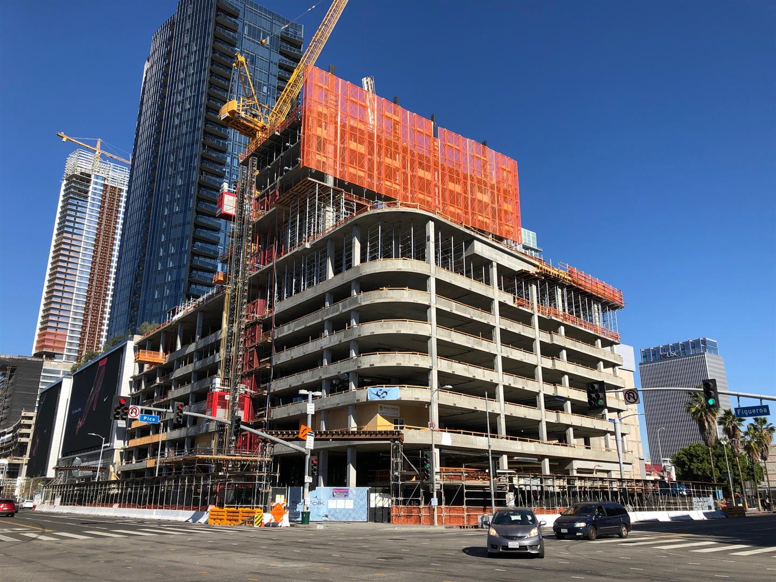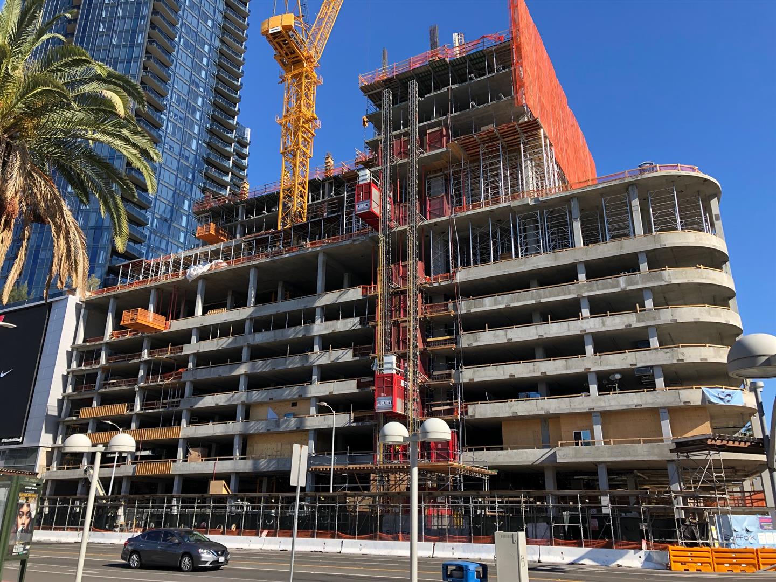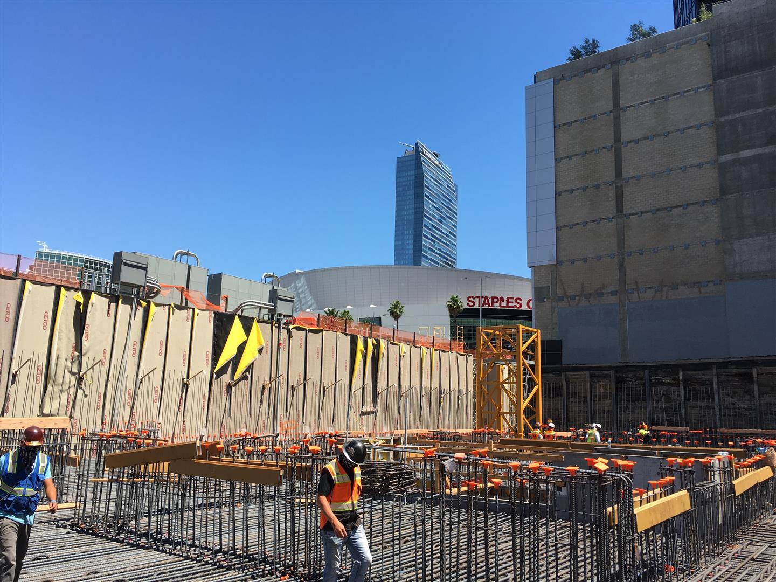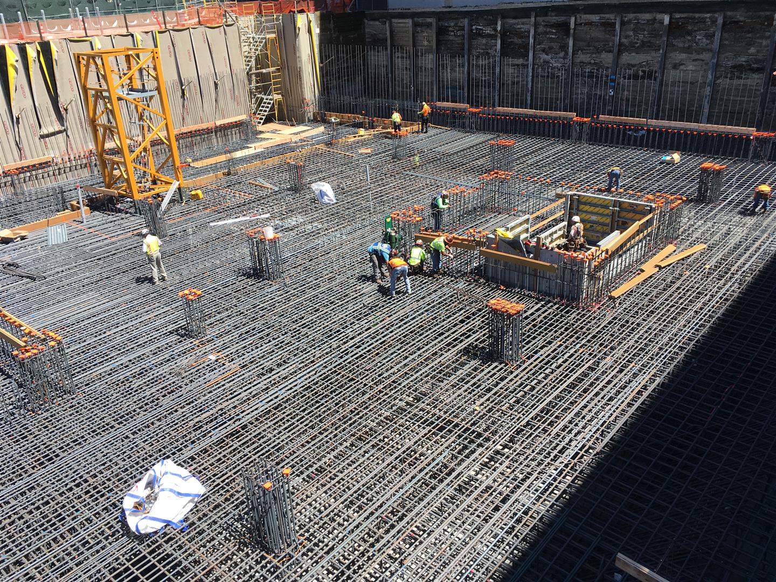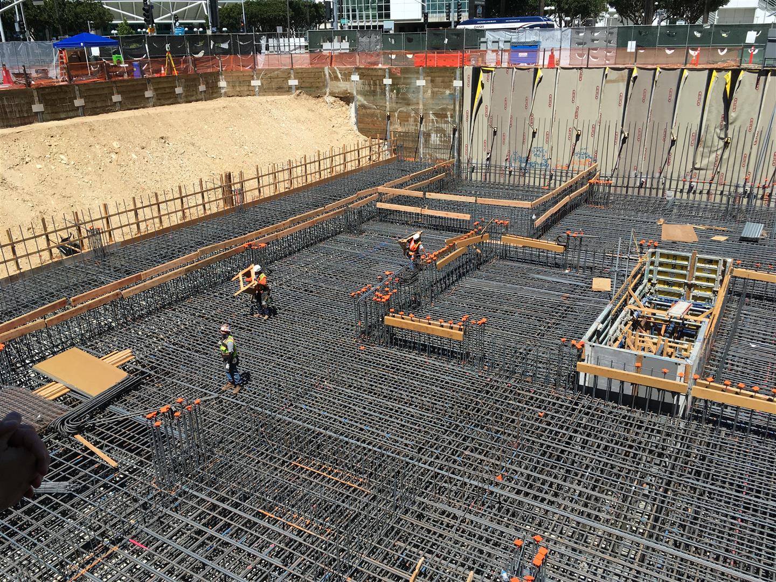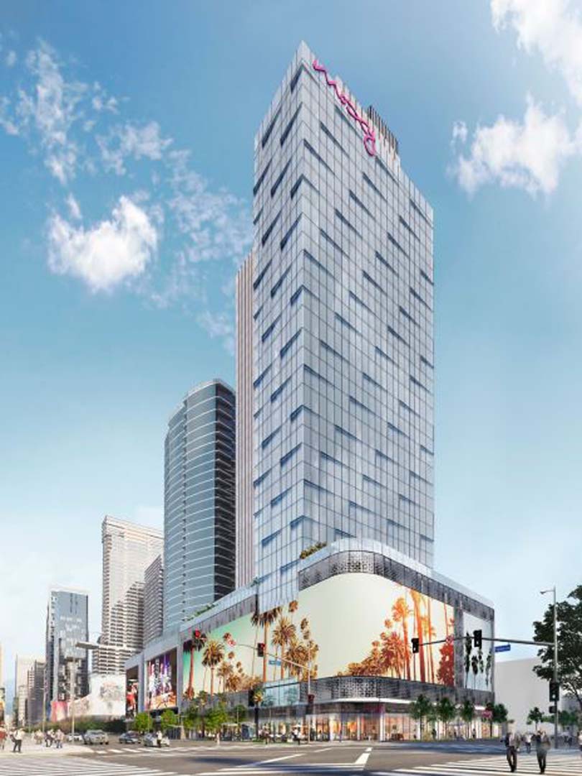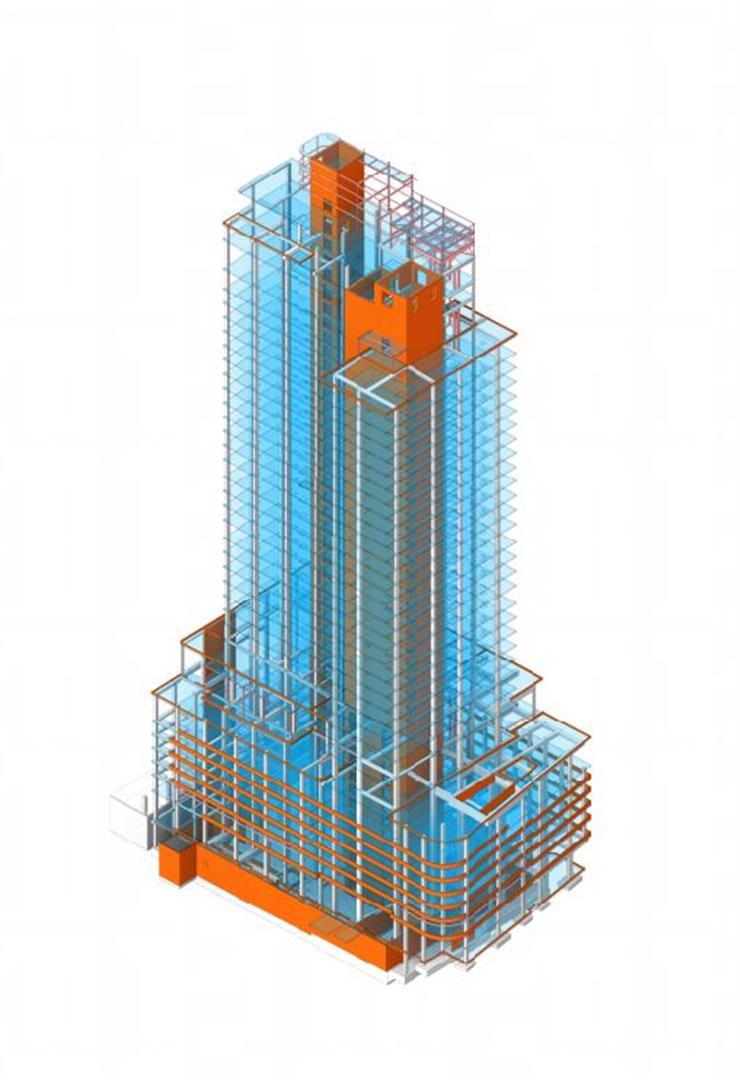Saiful Bouquet provided full structural design services for the $250M AC + Moxy Hotels, a towering architectural marvel standing at 37 stories and soaring to 525 ft., encompassing a sprawling 608,000 sq. ft. mixed-use space, inclusive of a grand 7-story podium. This impressive structure hosts 727 guest rooms and accommodates 370 parking stalls. Notably, the podium comprises ground-level retail and six levels of parking, is wrapped in signage.
One of the key features of the Tower A/B hotel is a very elaborate bar lounge and swimming pool on the roof. Crafted with concrete construction, the tower boasts core walls serving as the primary lateral resisting system, while the gravity system relies on post-tensioned slabs supported on columns.
The tower’s concrete construction employs core walls for seismic bracing and post-tensioned slabs for typical tower floors. The seismic structural design employed state-of-the-art performance based seismic design approach, which involved performing advanced nonlinear earthquake time-history analysis and independent peer review.
Awards
2023 Los Angeles Business Council Architectural Awards – Hospitality
