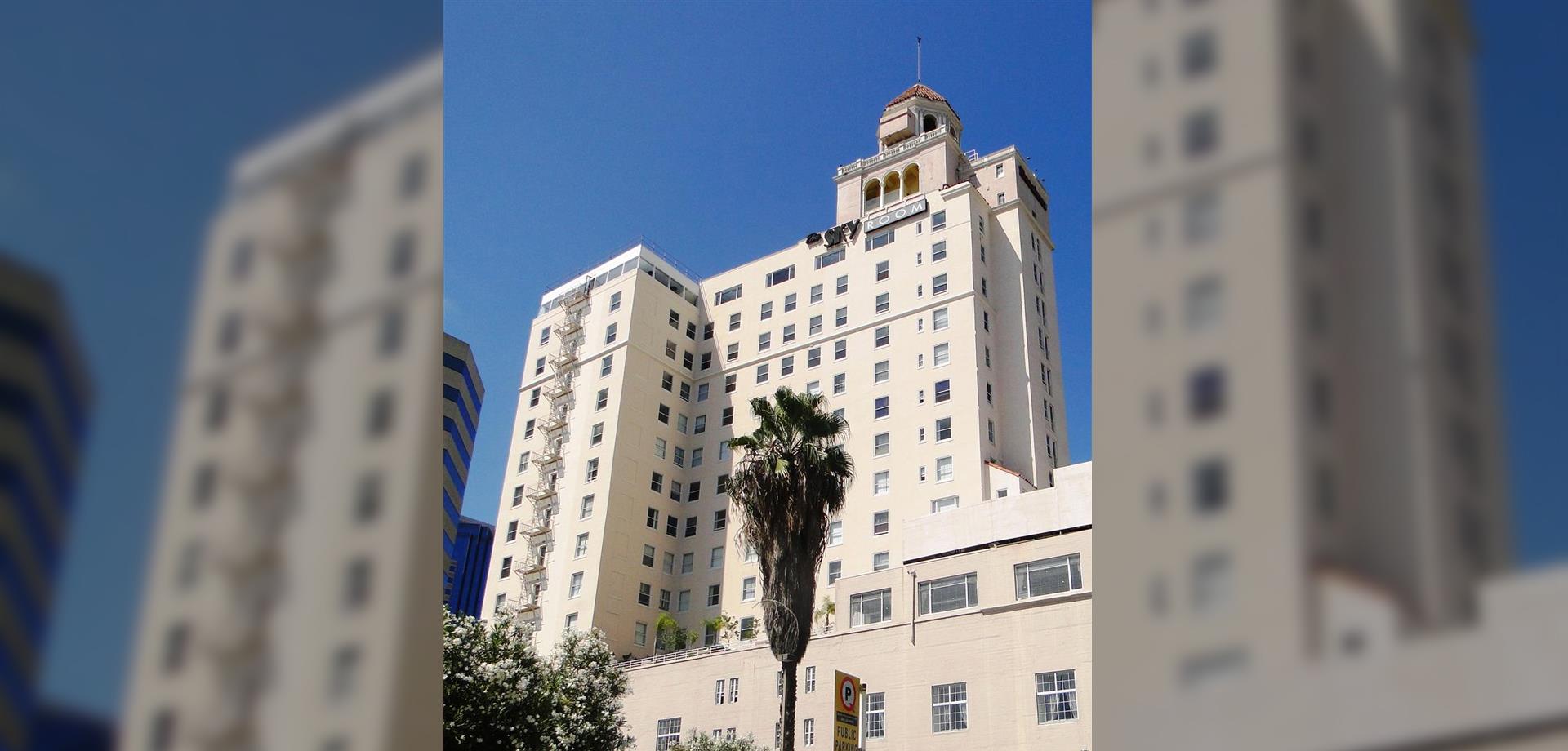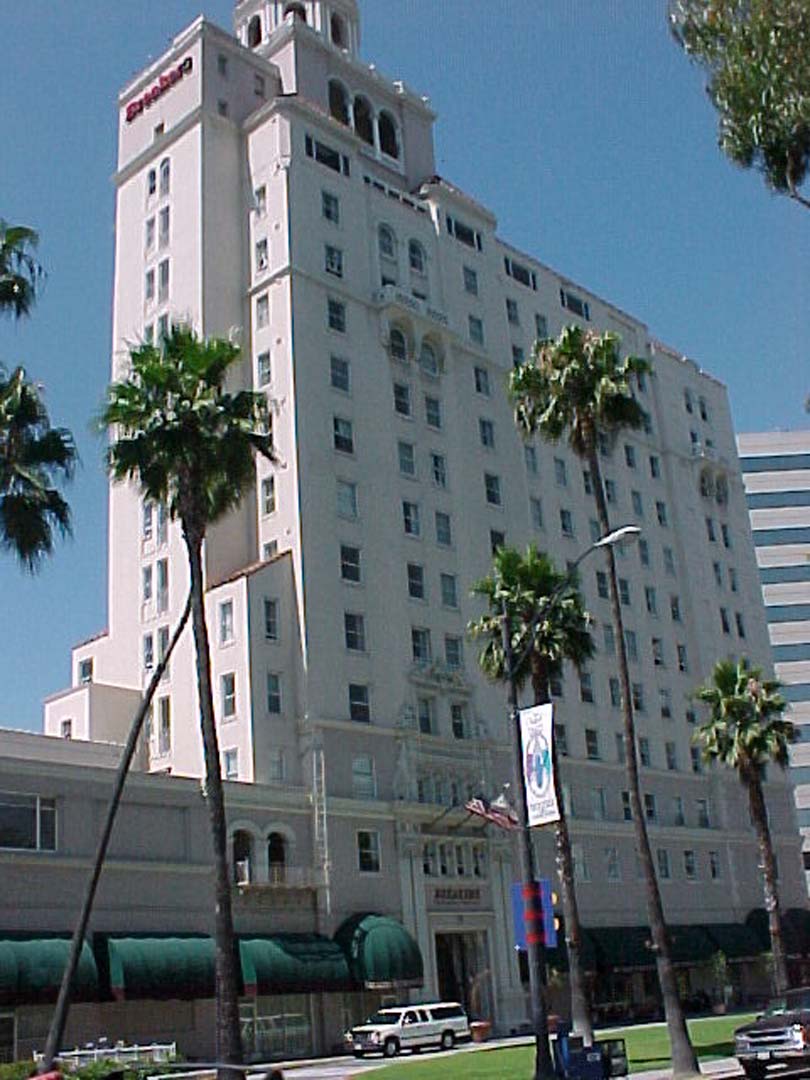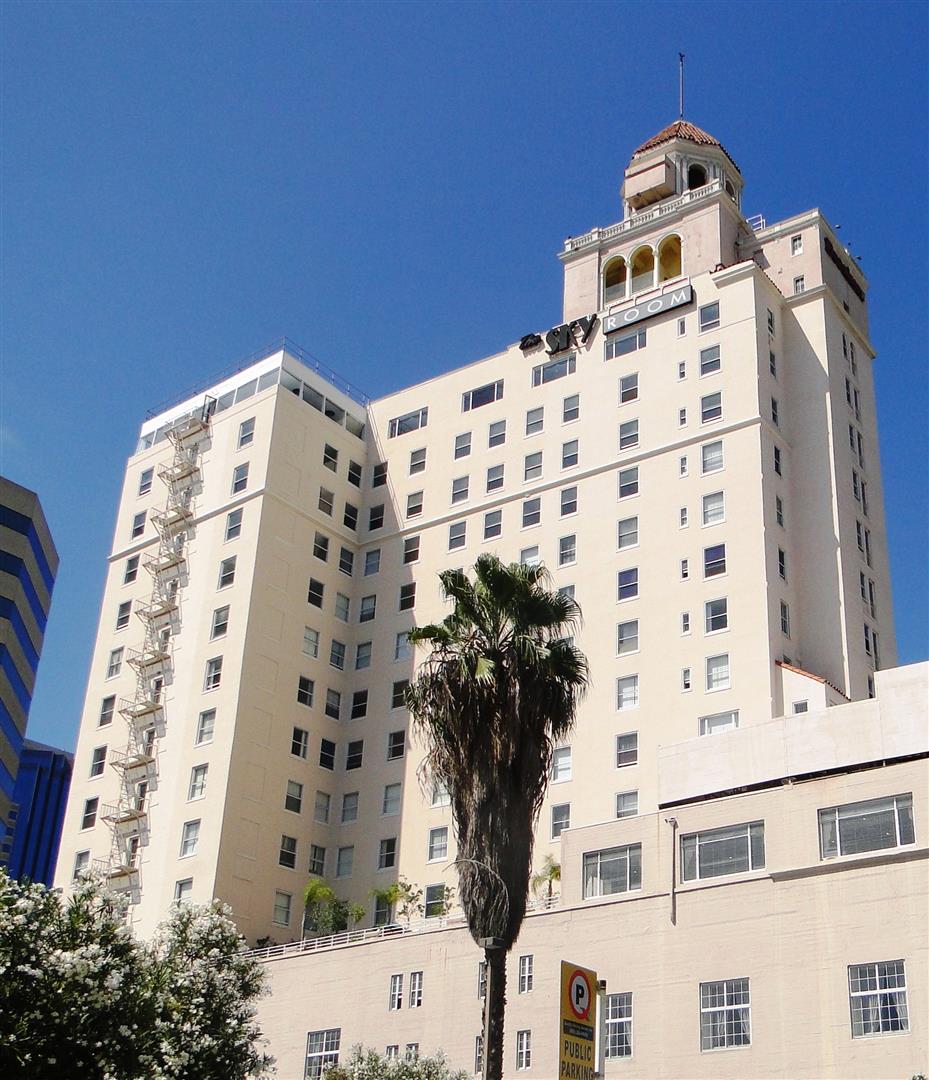The Breakers at Long Beach was originally constructed from plans dated 1926. Located at 210 East Ocean Boulevard in Long Beach, the 174,868 sq. ft. building consists of a 15-story cast-in-place reinforced concrete structure over a sloping grade. The top of the structure is a reinforced concrete water tower that extends approximately 85 feet above the top floor level. The lowest level is at grade on the south side, and is two stories below grade on the north side.
Following the 1933 Long Beach earthquake, extensive retrofit work was performed in 1939, and again much later, in 1990. The 1990 seismic retrofit was designed to conform to the 1970 edition of the Uniform Building Code and included infilling of selected existing concrete wall openings with concrete, thickening selected shear walls at the perimeter, and addition of new concrete shear walls at the interior.
Saiful Bouquet designed a seismic upgrade that was implemented in 2000.



