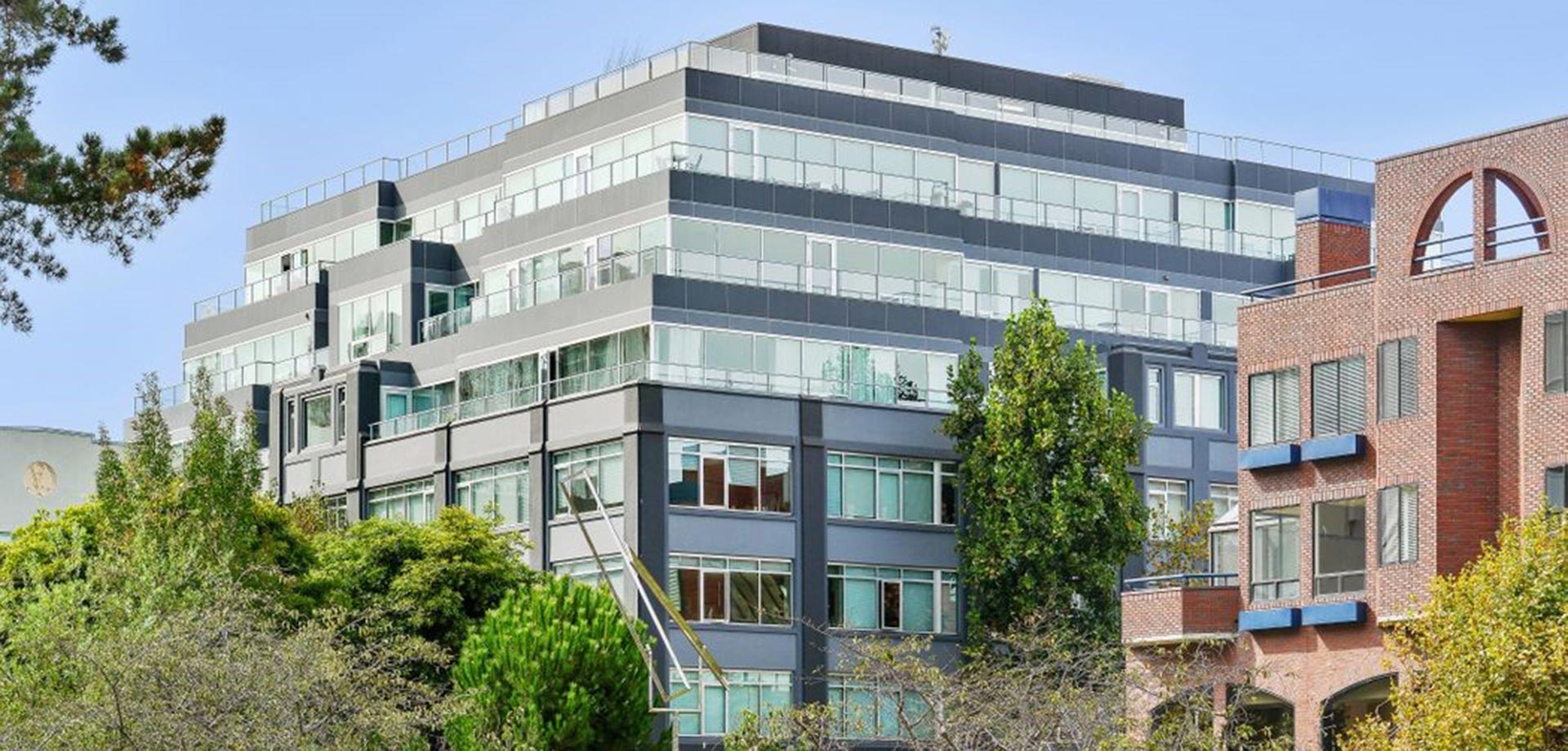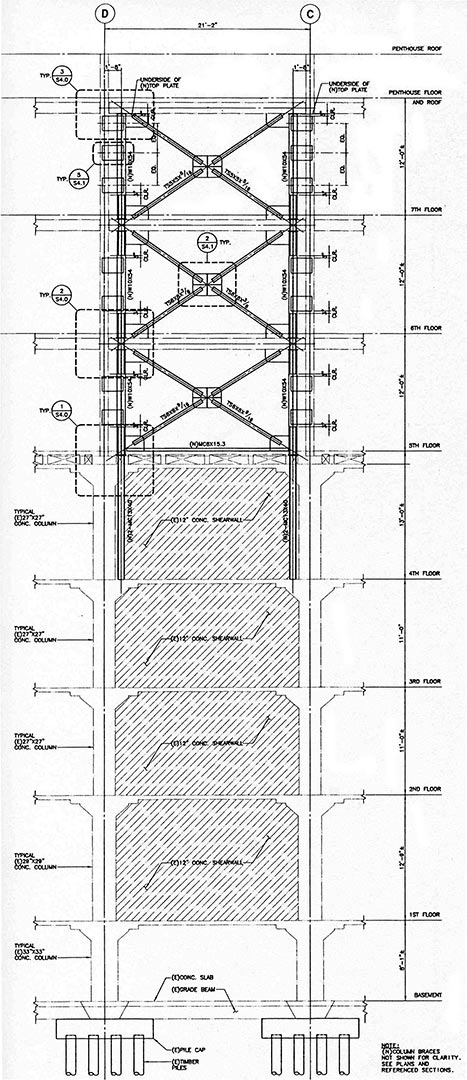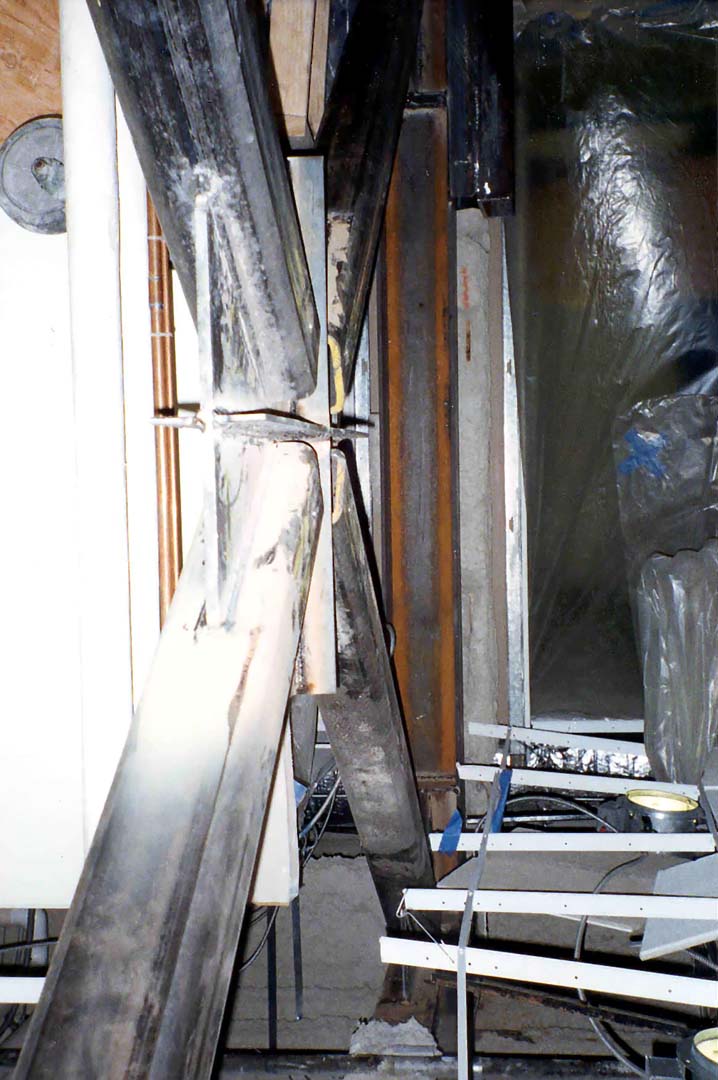Saiful Bouquet prepared an innovative seismic strengthening program for 733 Front Street, an office building in San Francisco featuring three levels of 1980s office building over a 1920s concrete base.
The building is a 7-story concrete and steel office structure built in two phases. It was originally designed in late 1920’s as a warehouse for a paper company, and included four stories of concrete construction over one level of basement. In the early 1980’s, it was converted into an office, and three more levels of steel construction were added, taking advantage of the paper company’s heavy live loads. During this expansion, the building was strengthened by others. However, a detailed analysis indicated that the strengthening performed during remodeling, although adequate for life safety protection, did not address high damageability in the superstructure.
SB designed a special concentric braced frame system for the steel superstructure. Since the upper floors had multiple setbacks, a perimeter solution was not possible, but SB worked closely with the architects to locate interior braced frames on permanent stacking walls, and partnered with the City of San Francisco’s Building & Safety department to implement a solution that mixed new and existing structural lateral force resisting systems in the building, and could also be phased to minimize disruption to the building’s tenants.


