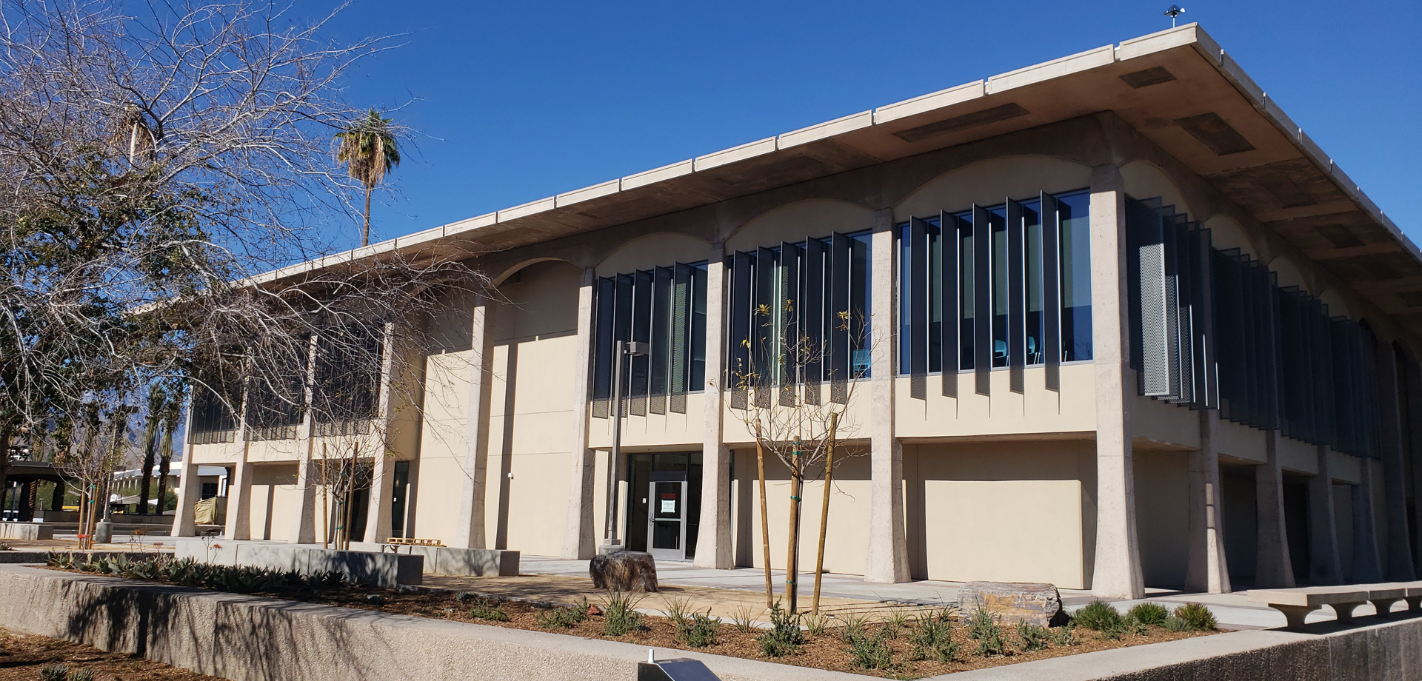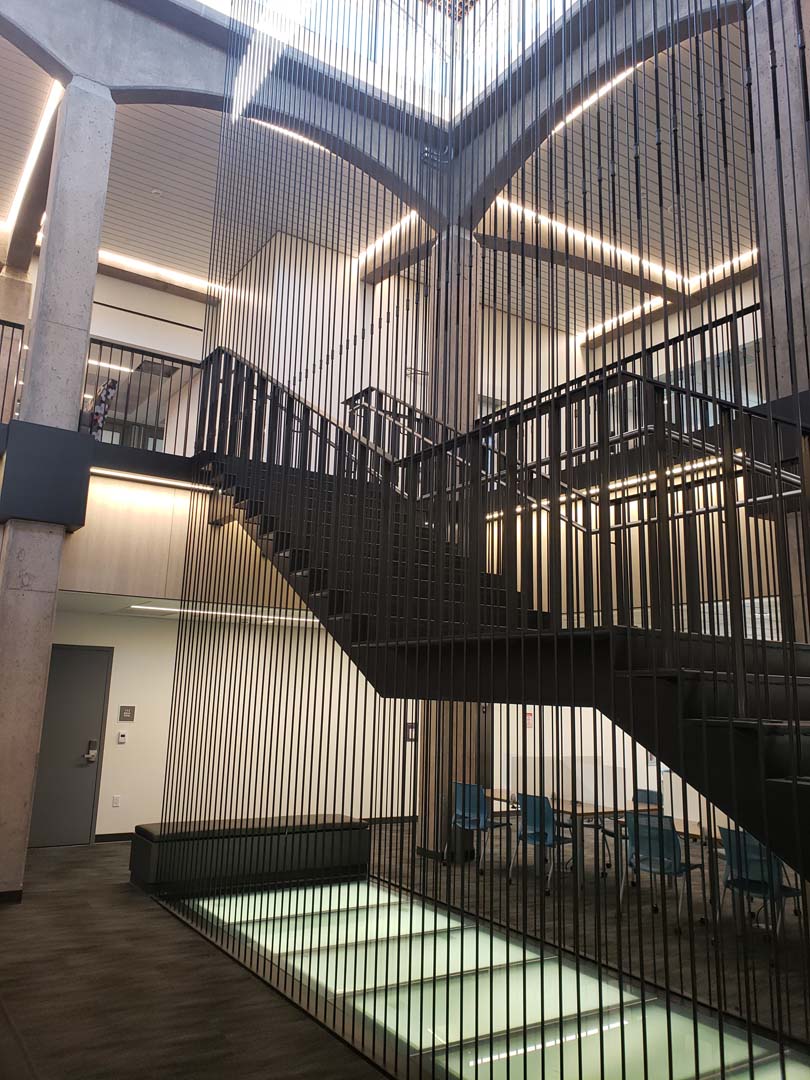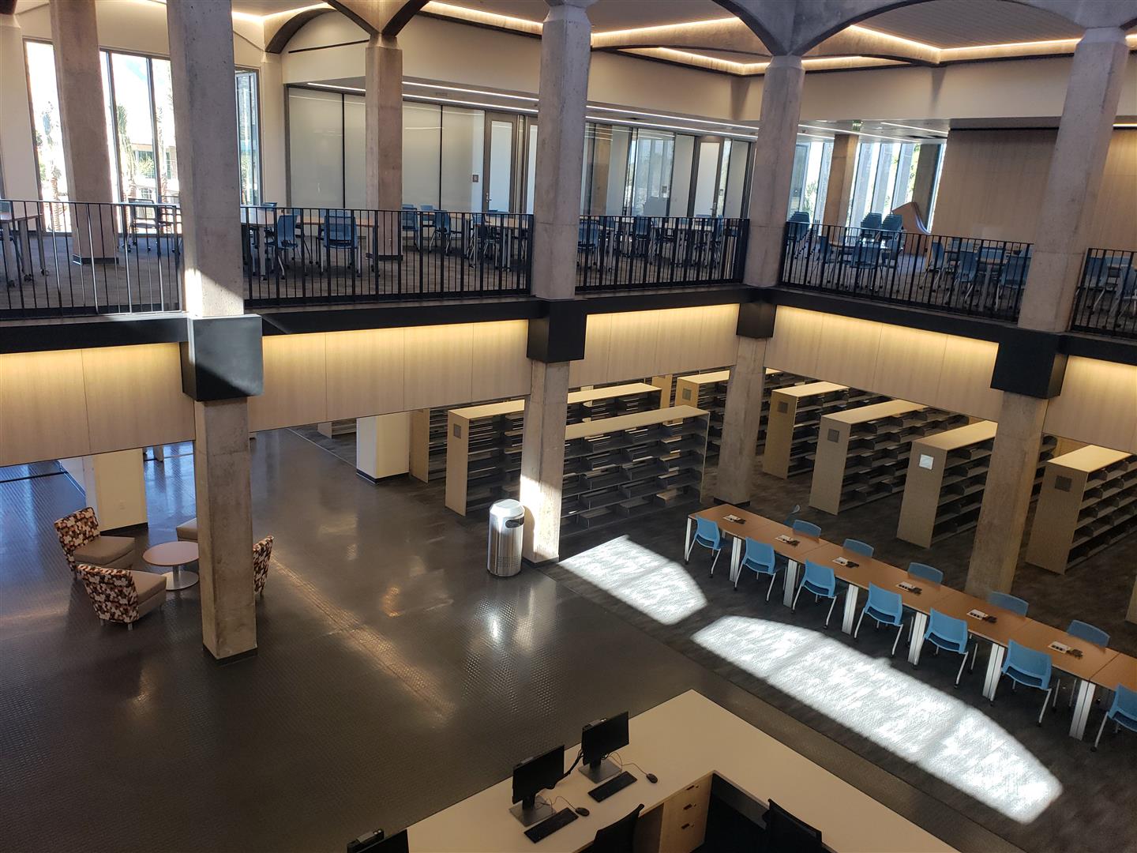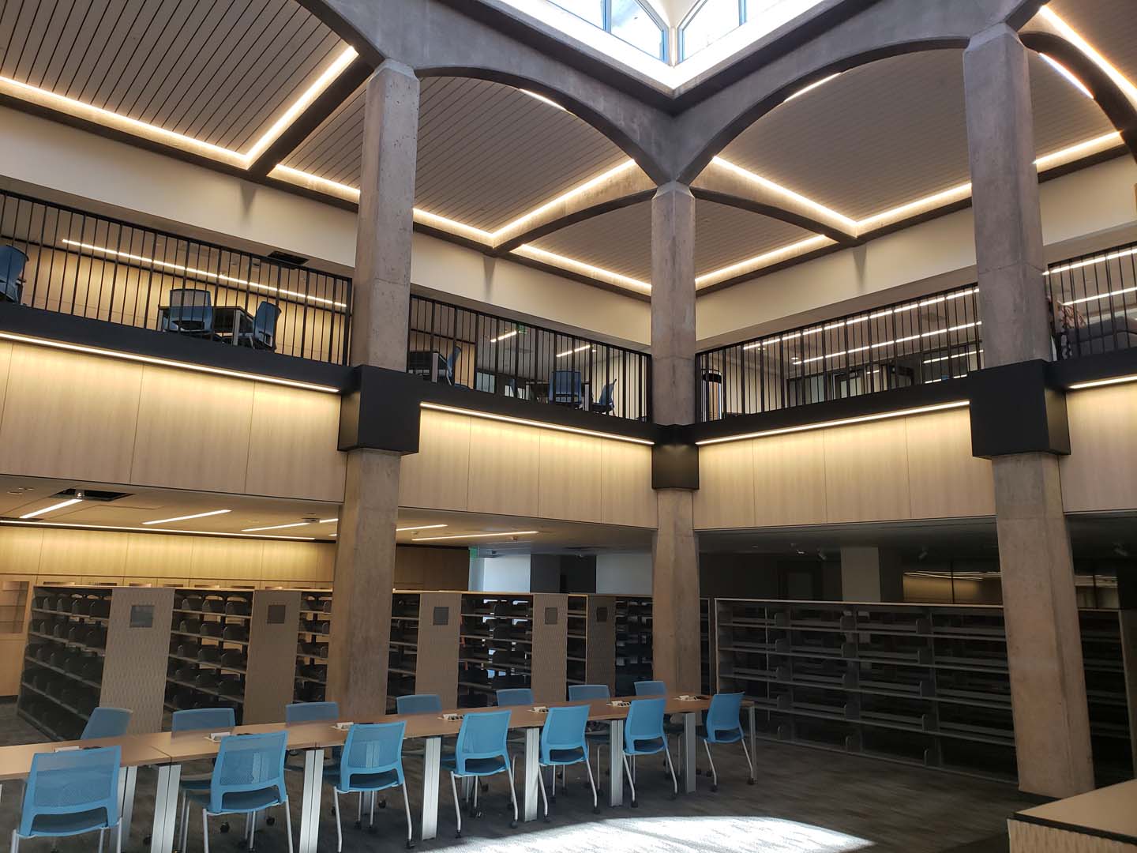The iconic, 1961 concrete library building is original to the campus and embodies a unique architectural design that compliments the harsh desert environment. The 48,700 square foot library building is the center piece to the main campus entry that was to receive a fresh look. As part of the renovation process, the District employed Saiful/Bouquet to evaluate the existing structure’s seismic resisting system. From this evaluation, the building was found to have several structural concerns, mainly a lack of viable vertical lateral bracing system. As part of the programming, the existing mezzanine level that surrounds the interior perimeter was to be in-filled to gain more usable floor area, but also maintain the open clearstory.
Per DSA, the added floor area would trigger a mandatory seismic upgrade. To avoid this, Saiful/Bouquet convinced DSA that removing the existing heavy exterior precast shading system with a new light-weight glazing system would offset the added floor mass. Therefore, the seismic upgrade work to correct the deficiencies was performed under a voluntary basis. This upgrade work consisted of new concrete shear walls, associated foundations in the basement and drags/collectors. All the seismic upgrade work was strategically woven into the existing structure for a seamless transformation.



