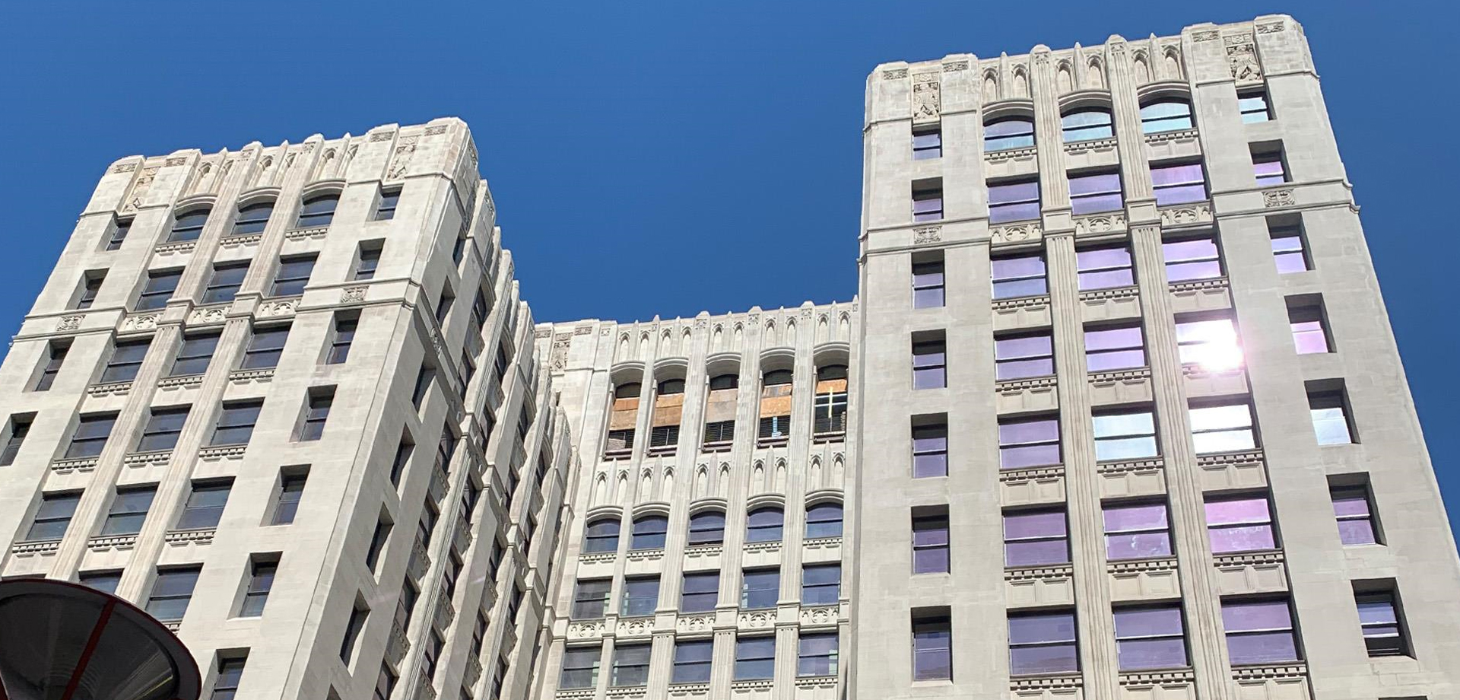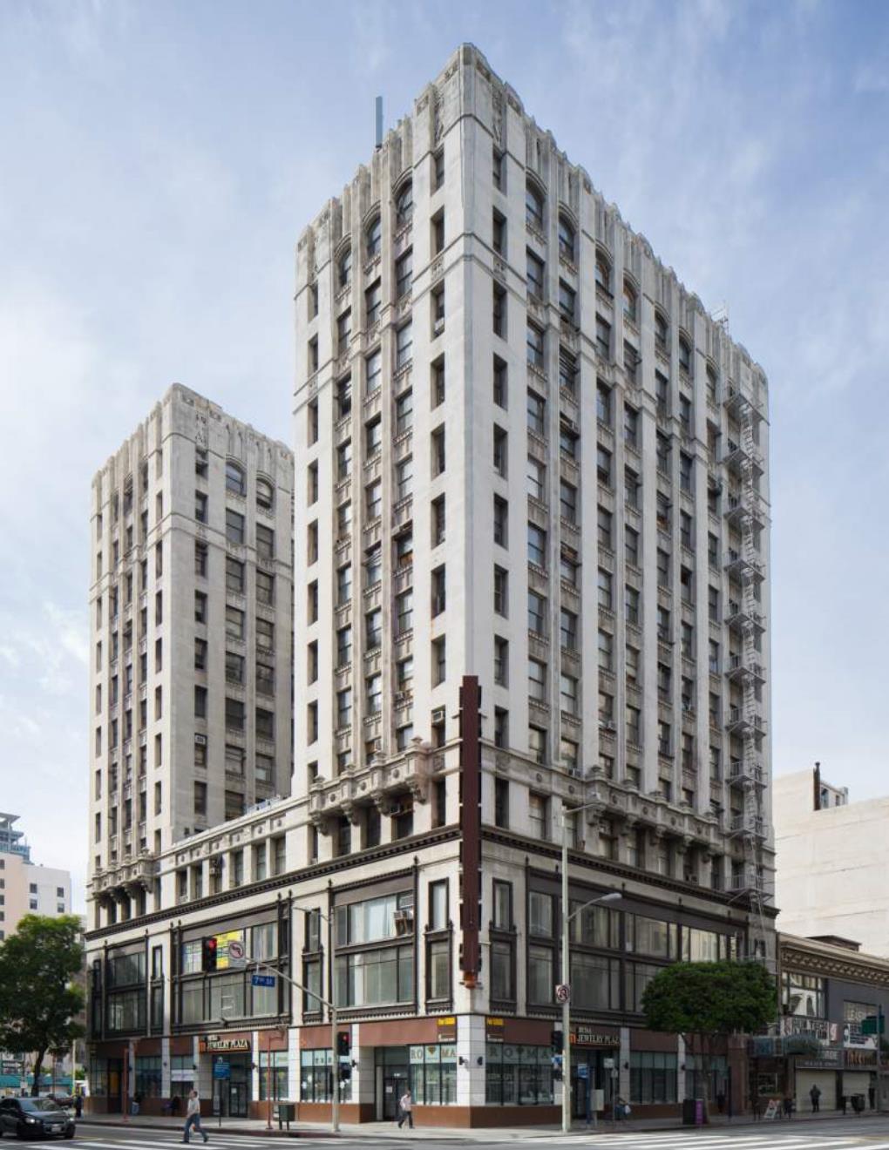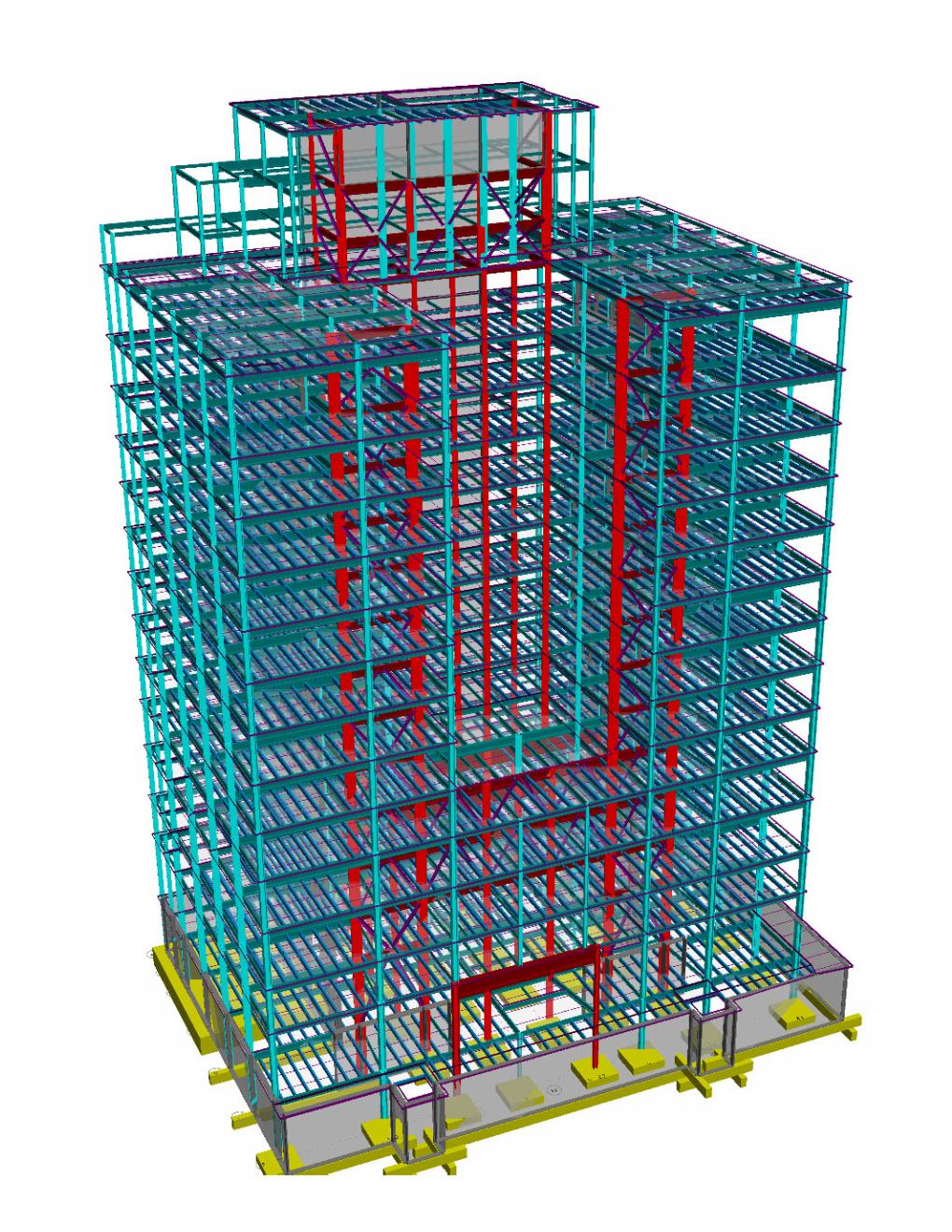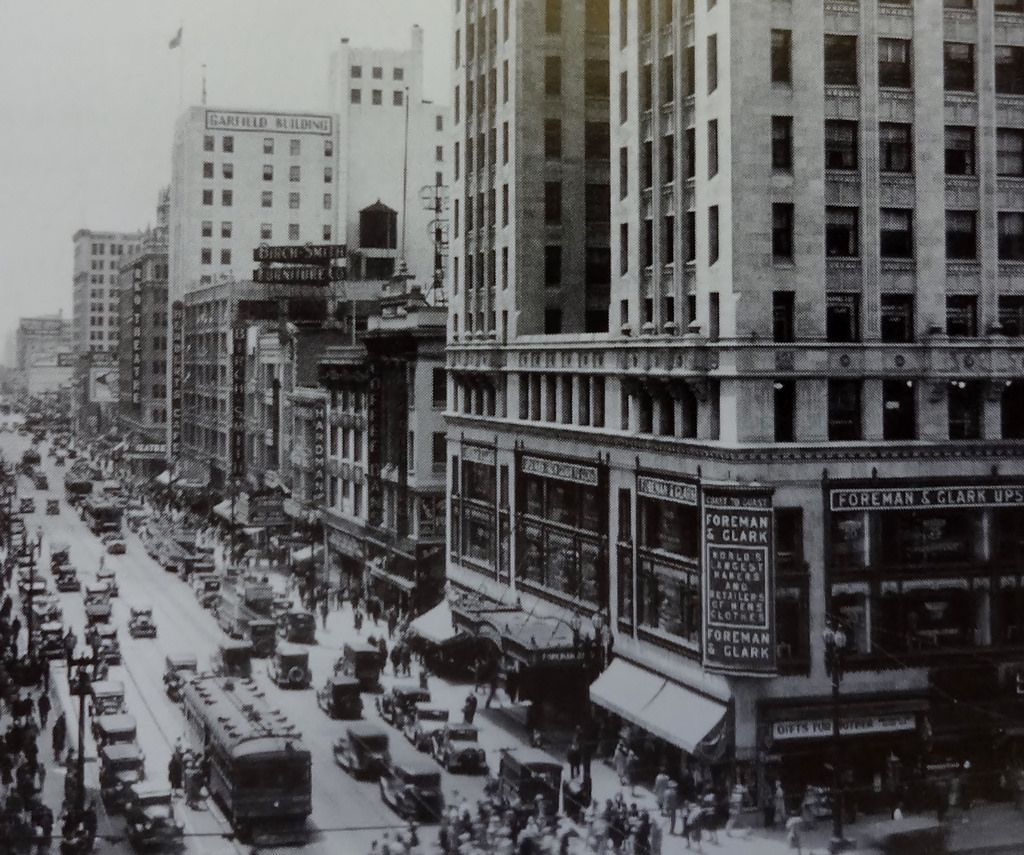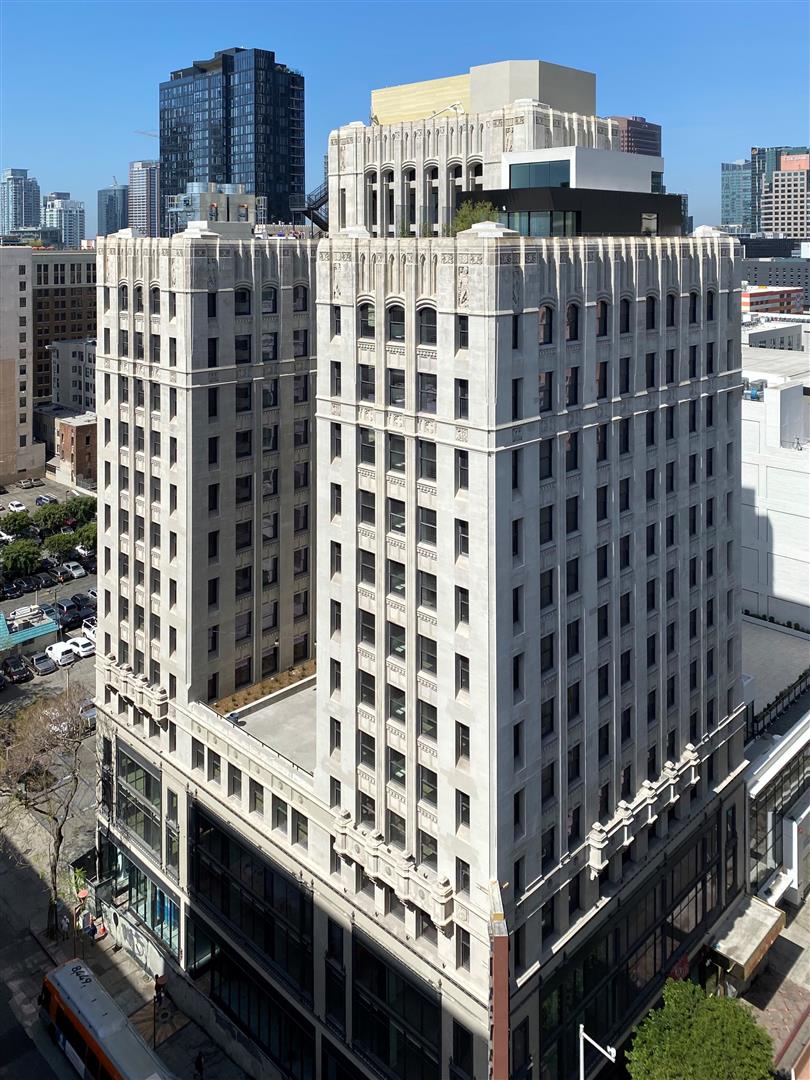Saiful Bouquet provided full structural engineering services for the renovation, expansion, seismic retrofit, and adaptive reuse of the historic Foreman Tower in downtown Los Angeles. The 17-story 1927 steel office building was converted into a hotel and residential apartments, and a new 2 story penthouse apartment was added on the 14th floor roof. The alterations triggered a seismic strengthening in accordance with the City of LA’s Adaptive Reuse program.
The existing steel office building with concrete pan joist floors was strengthened with new interior Special Concentric Braced Frames and shotcrete shear walls supported by a foundation strengthened with new micro-piles. Localized BRBFs were also used in the tower. A mass reduction program effectively reduced the seismic mass, substantially lowering strengthening costs and enabling an interior-only strengthening program. Elevators were replaced and extended, new water storage tanks and a new DWP vault were added, the 2nd floor atrium was infilled, the 5th floor deck was substantially replaced with a new landscaped amenities deck, and stairs were enlarged. Historic facades and interior elements were preserved throughout the building.
