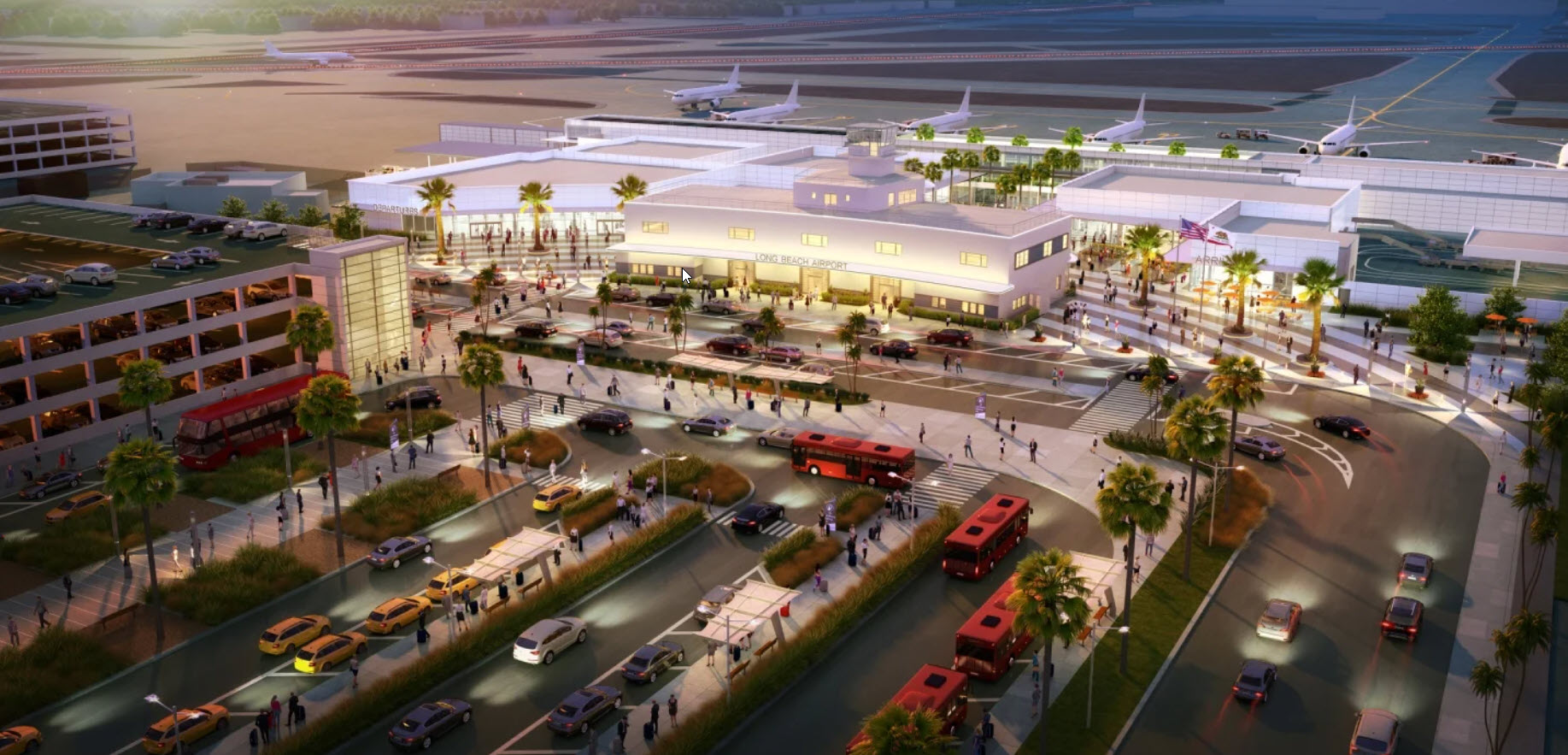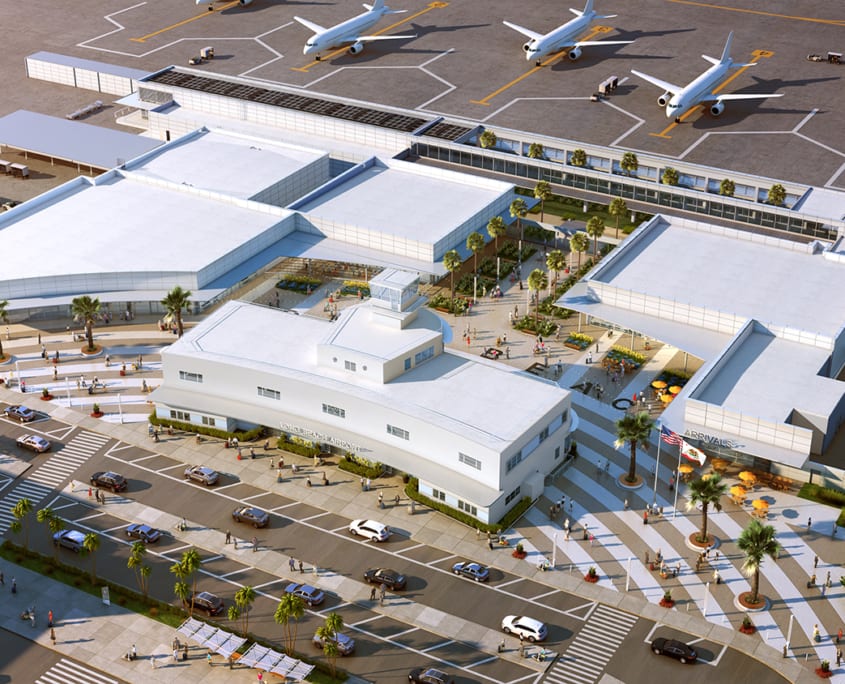Saiful Bouquet provided comprehensive structural engineering services for Phase 2 of the Long Beach Airport modernization, which involves several new buildings, as well as the seismic strengthening and renovation of the 1941-era historic terminal building. The expansion includes a new Ticketing building, a new Checked Baggage Inspection System (CBIS) facility, new baggage claim systems, new concession spaces, and a new rental car facility to improve the passenger experience.
The project presented the following unique structural engineering challenges: As a progressive design-build project delivered across the entire landside portion of a fully operational international airport, many different stakeholders were involved in the decision process. The project was broken up into 6 different phases. The CBIS and Ticketing buildings are steel framed structures using Special Moment Resisting Frames (SMRFs) to resist seismic forces and were built over two separate phases, so the buildings were analyzed in several ways to account for future expansion. The Historic Building was built in two phases with three levels of concrete base structure and two levels of steel structure above and was seismically upgraded using the latest state-of-the-art code and analysis. The building was strengthened utilizing both shotcrete and carbon fiber overlay for the concrete walls and typical beams and transfer girder strengthening. At the upper level, Buckling Restrained Braces were used to connect to distinct seismic systems and strengthen the existing steel moment frame.


