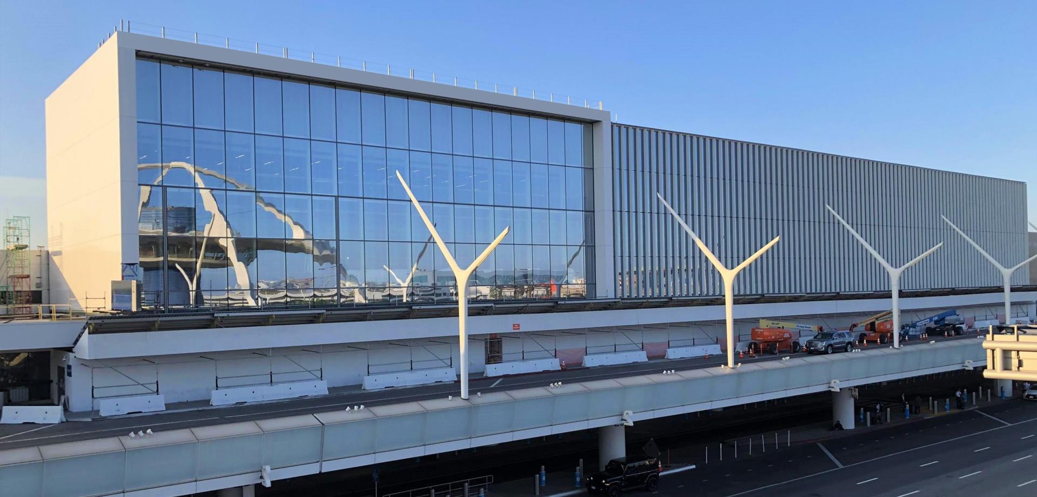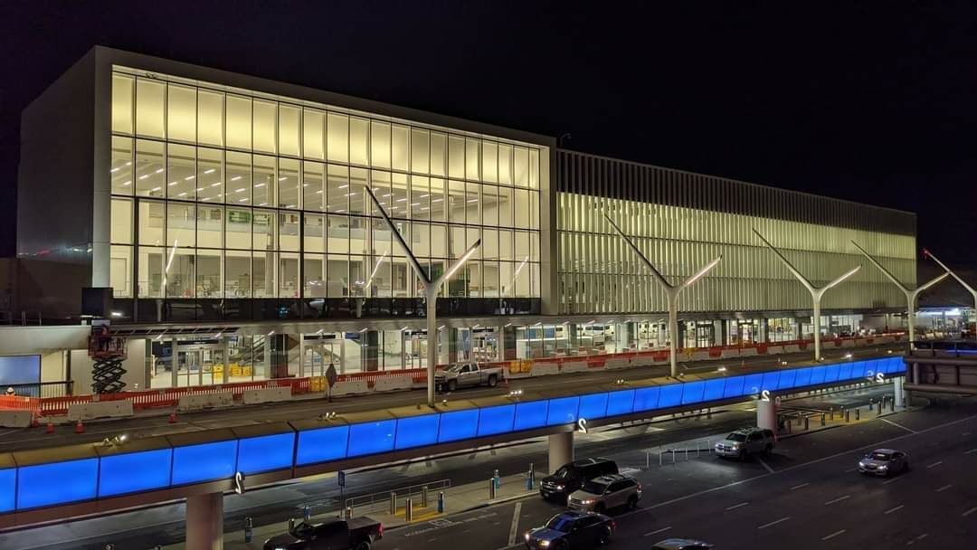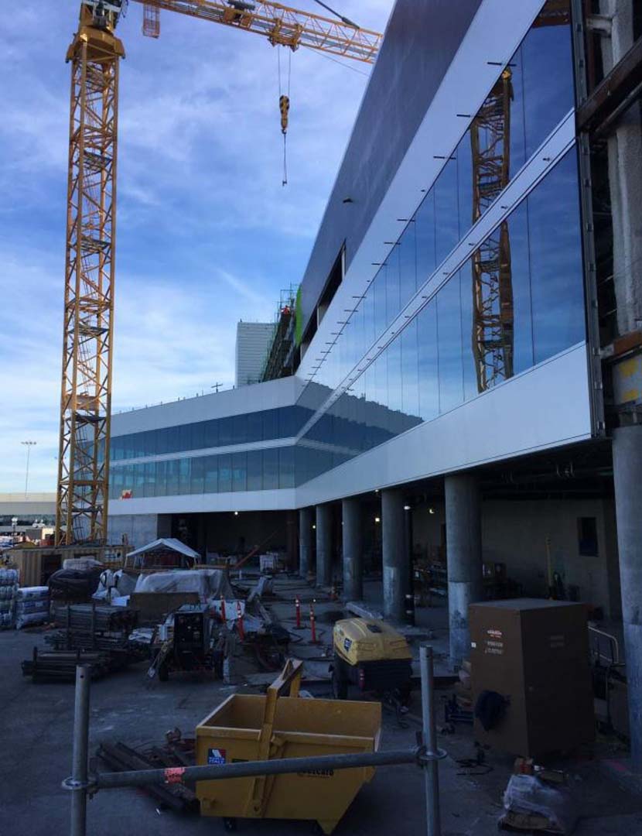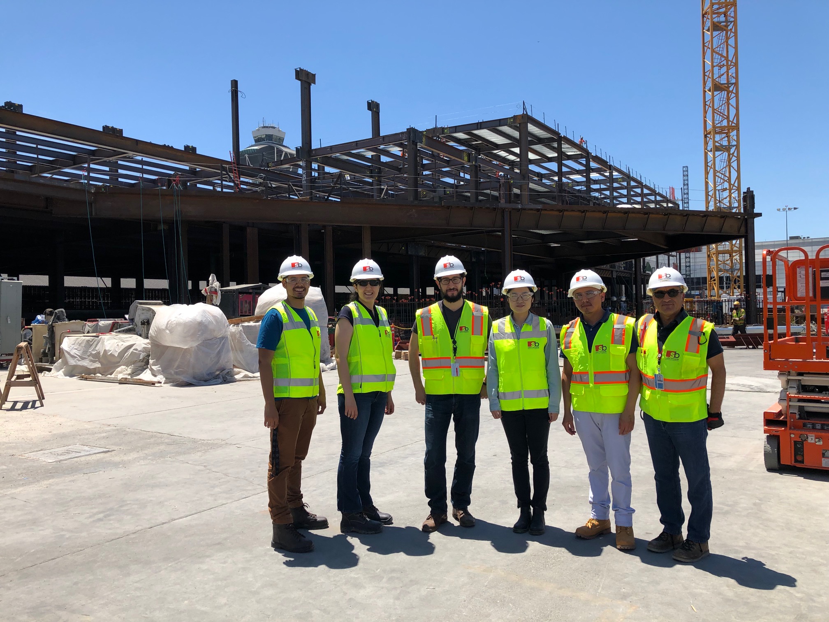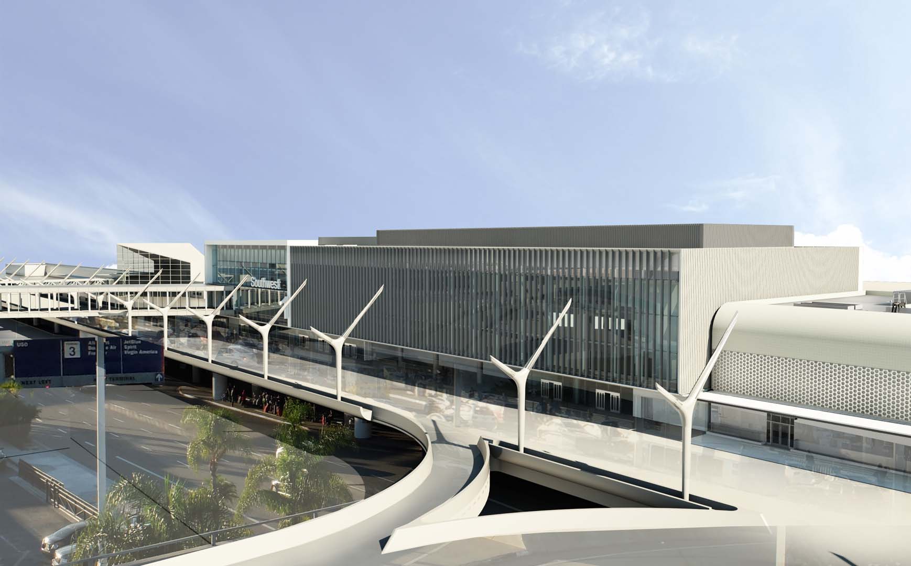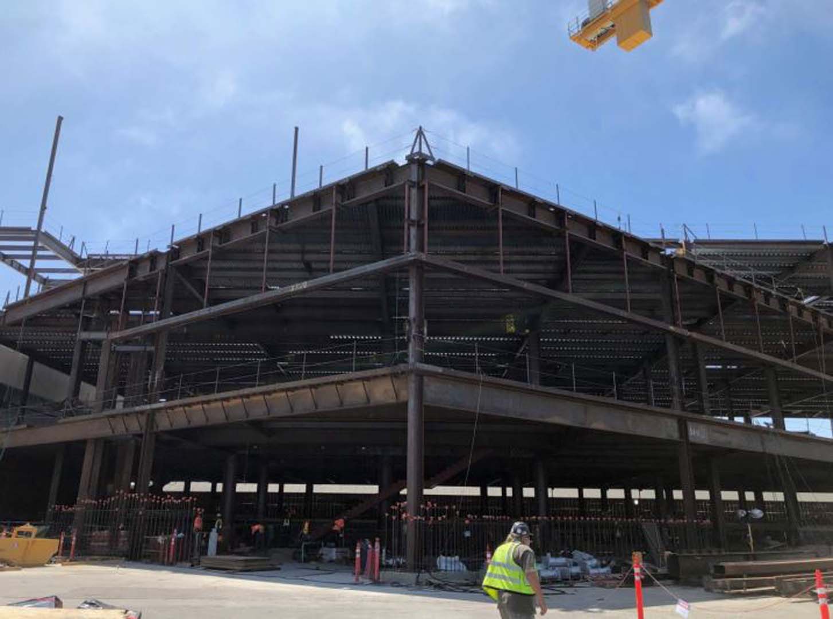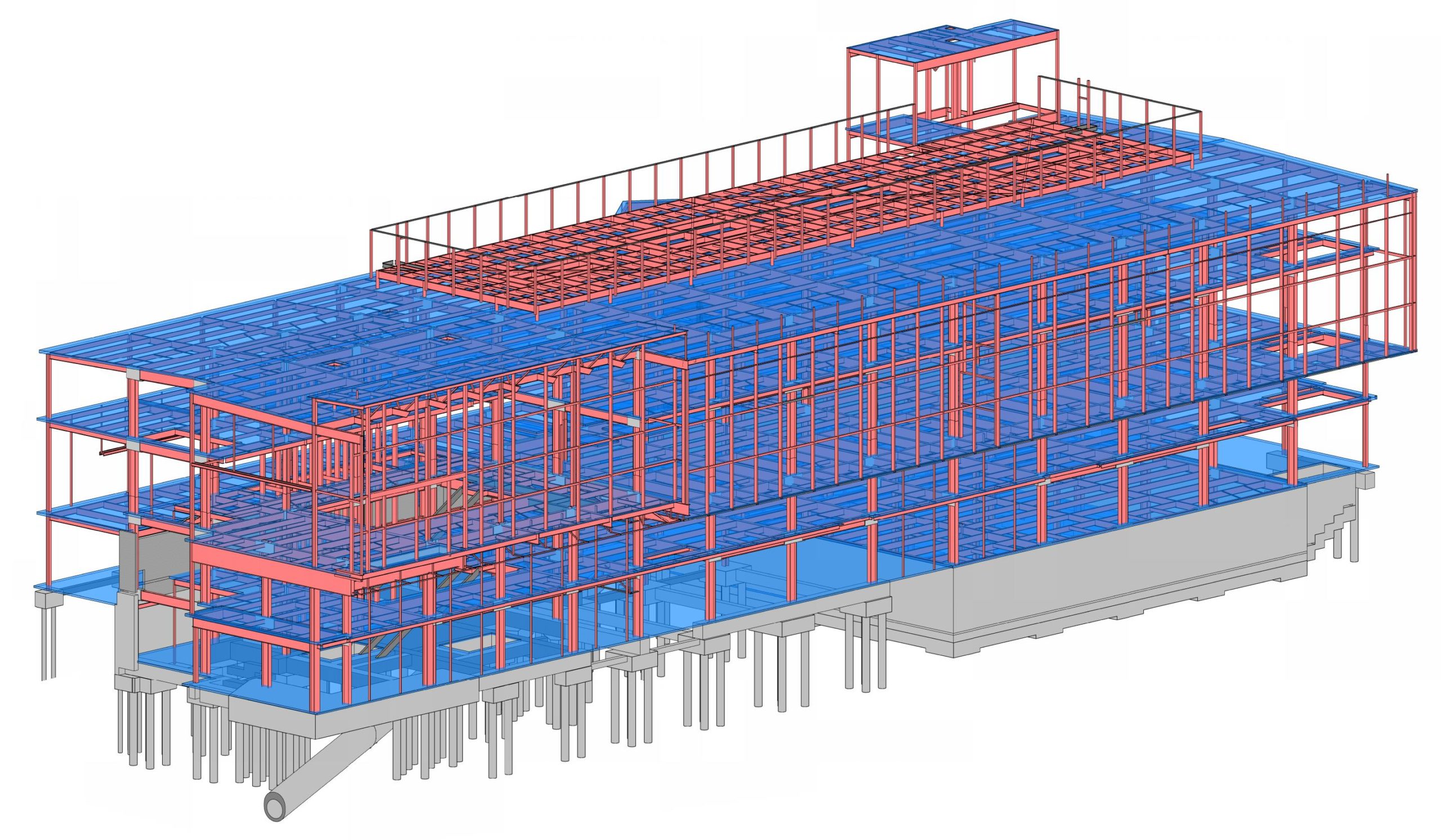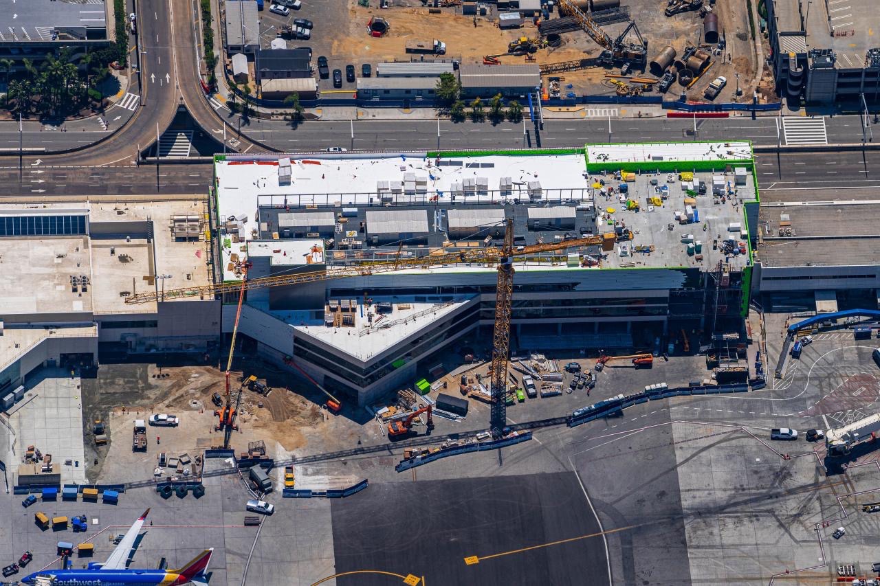Terminal 1.5 is an all-new terminal building providing an estimated 240,000 sf of additional usable space between Terminals 1 and 2 at LAX. The approximately $350M project will include the first Automated People Mover (APM) Terminal Vertical Core at LAX, designed to support a future elevated Pedestrian Walkway to the APM system. The four-story steel structure will house baggage carousels, ticketing queues, and an expansive security check point at levels one, two, and three respectively. Level four is dedicated exclusively to office space for the airline tenants and Los Angeles World Airports. A bus gate, accessible beyond the security screening check point queues, provides shuttle service between secure zones of partnering terminals, eliminating the need for passengers to re-screen. Below grade, a large basement houses the primary electrical and plumbing services for the structure.
Another first at LAX is the use of SidePlate moment frame connections for the structure’s Special Moment Resisting Frame lateral system, which expedited the construction duration. The robust seismic system was designed using Performance Based Engineering to achieve an Immediate Occupancy performance objective.
Structurally, the most challenging aspect of the project was the construction over the Central Outfall Sewer (COS). The COS is regulated by the Bureau of Engineering, which prohibited foundation surcharge in a zone extending up 1:1 from a 20′ wide easement 10′ below the depth of the COS. The COS ran diagonally under the southwest corner of the project, precisely where the future APM Pedestrian Walkway would be supported on sliding bearings above. The design was accomplished using an L-shaped pile cap cantilevering over arrays of sleeved, cast-in-drilled-hole piles, and the building’s seismic systems were designed to divert earthquake loads away from this critical corner.
Awards
2021 ENR Award of Merit – Airport/Transit, Socal Regional Best Projects
