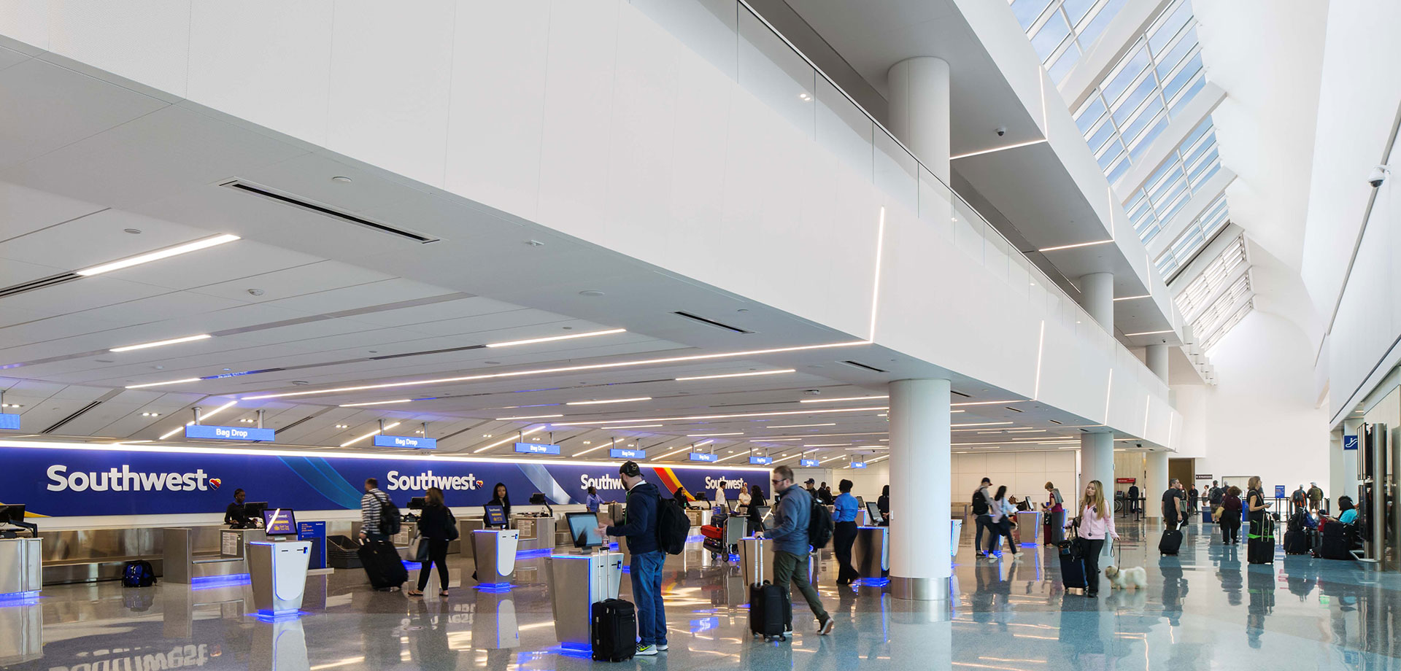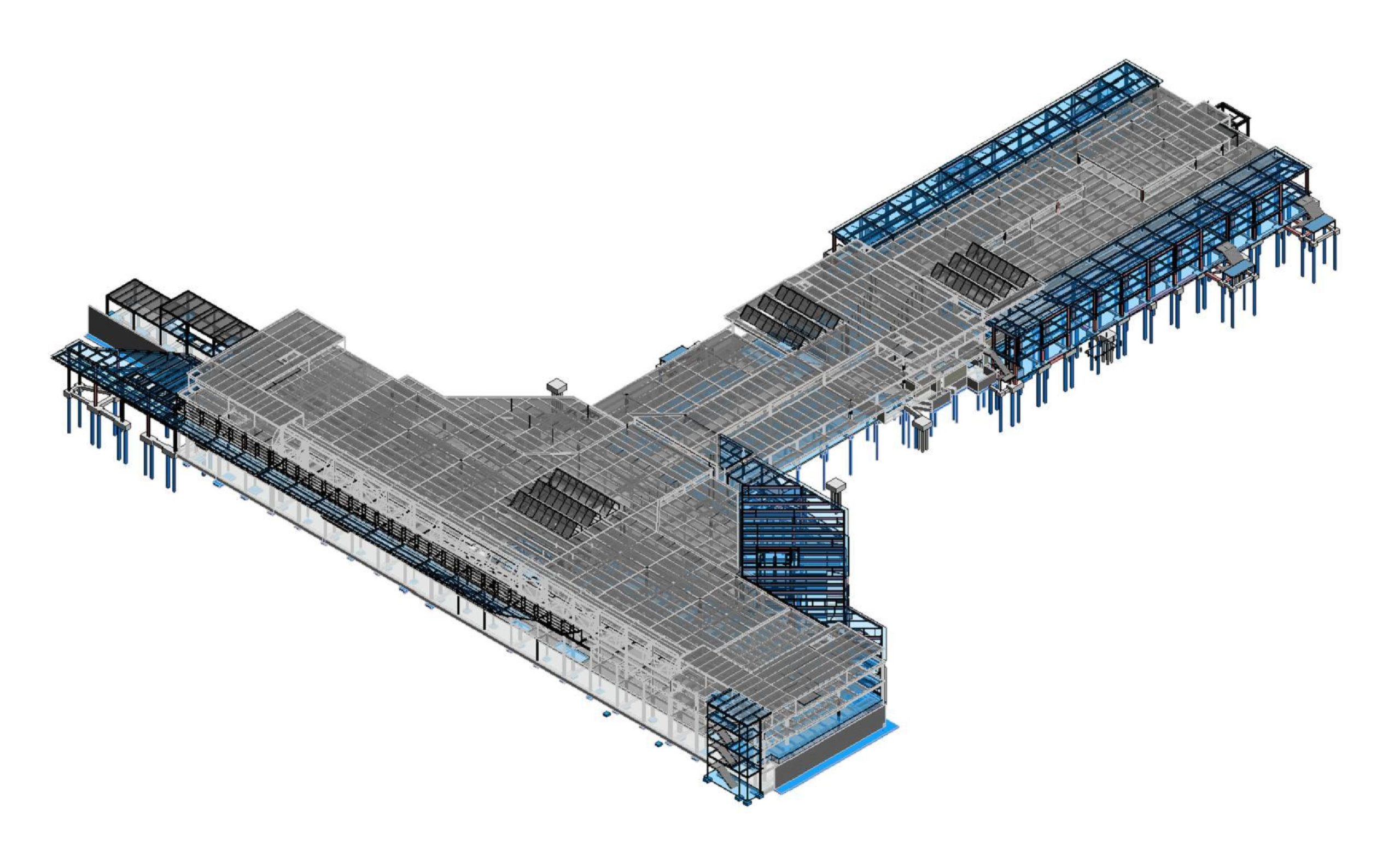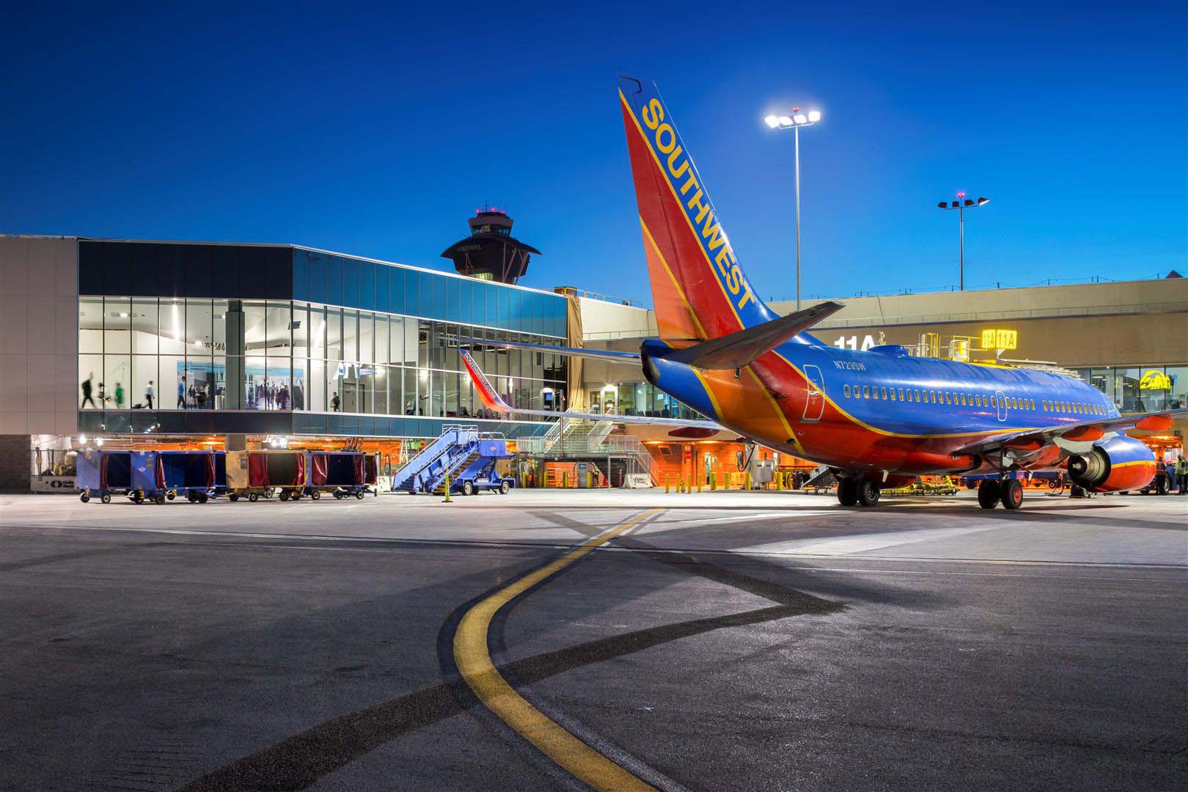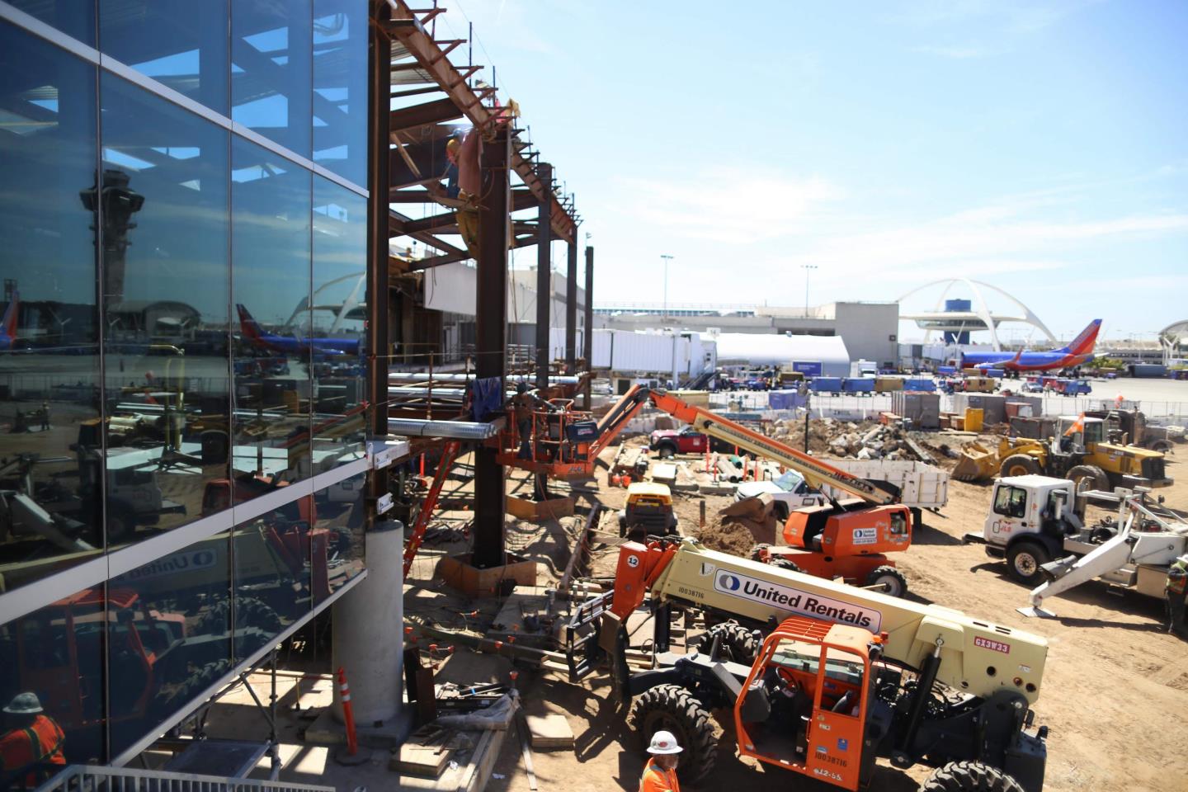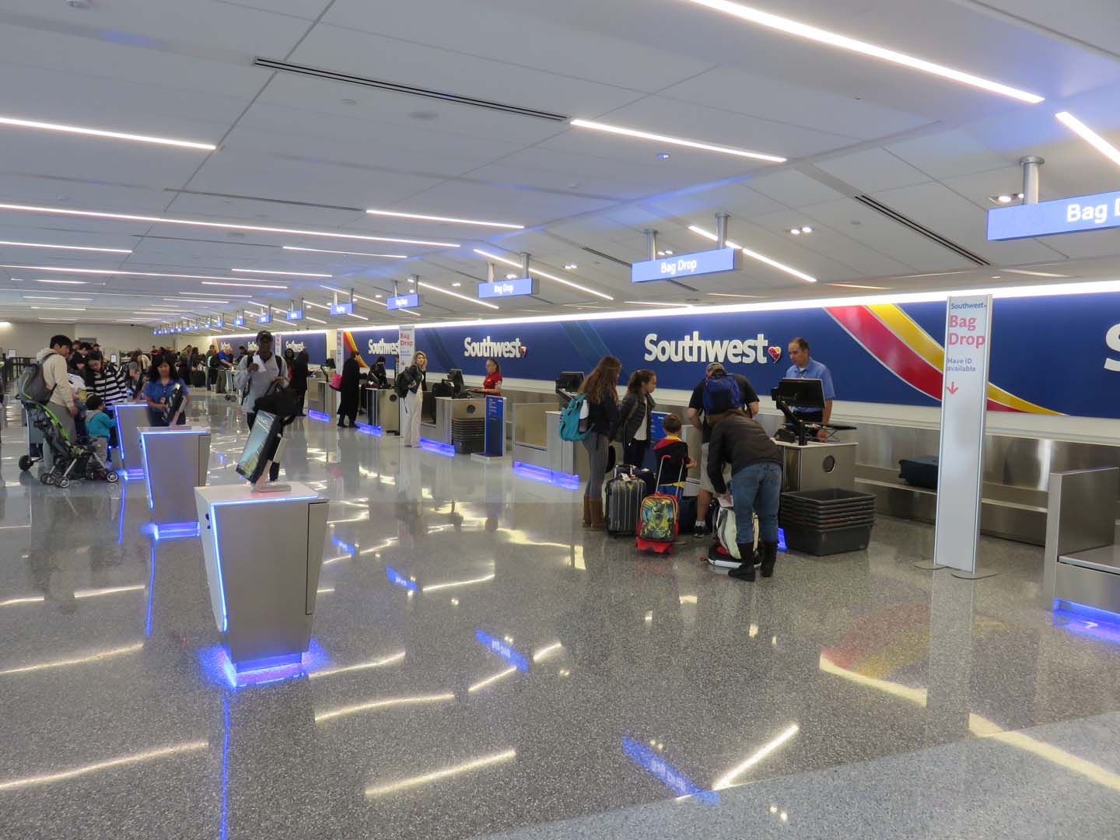Southwest Airlines’ $508M modernization of Terminal 1 at LAX included seismically retrofitting the existing buildings, adding a new Security Screening Checkpoint (SSCP) building, expanding the North Concourse, and completely refreshing and reorganizing the interior. The expansion allows more space for future passengers, additional gates, and significant improvement of the passenger experience from the curb to the gates.
Saiful Bouquet was brought on board after a seismic strengthening scheme had been developed by others. Saiful Bouquet proposed an alternate Performance-Based approach, and developed a scheme that significantly reduced operational interruption, construction schedule, architectural conflicts, and structural cost. The approach saved over $15M while providing greater flexibility for future space planning.
The existing buildings in the facility were 1980s pre-Northridge steel moment frame structures. These buildings were retrofitted by a suite of procedures that involved strengthening selected columns and beam-column connections, and adding bracing to selected existing moment frame beams. The North Concourse building’s seismic performance was upgraded to Immediate Occupancy using new moment frames to buttress the existing building. This localized new foundation work at the exterior of the building, allowing construction to proceed with minimal operation interruptions, while remaining cost effective and reducing constructability issues. The new SSCP building was designed as a seismically separate structure using Special Moment Resisting Frames. The project was completed on time and under budget.
