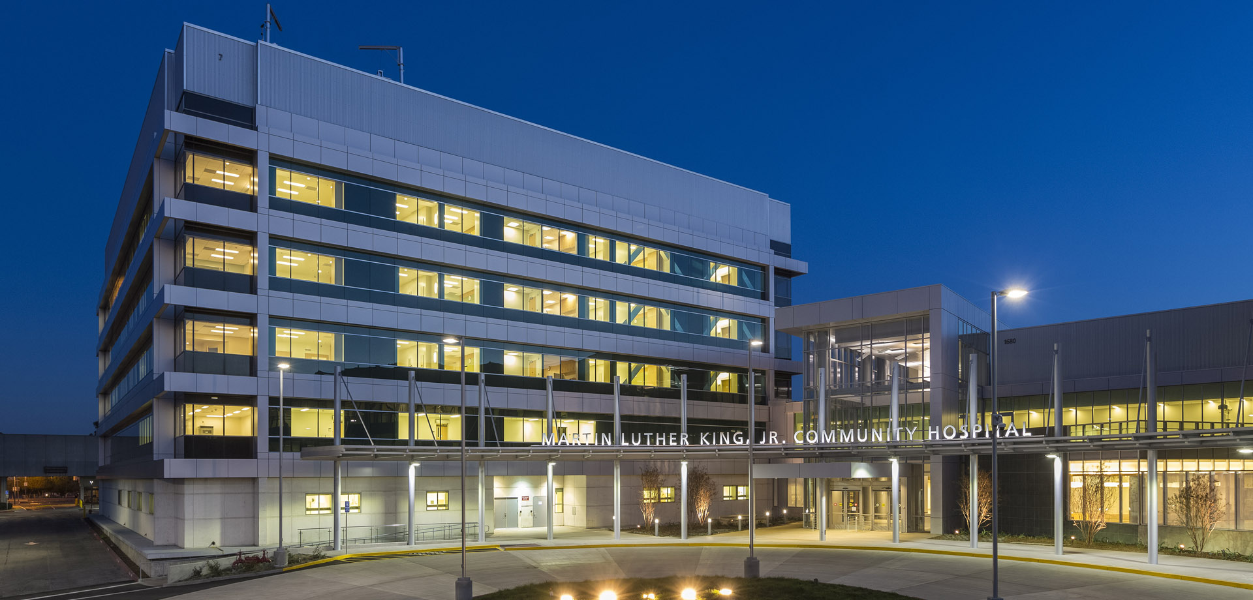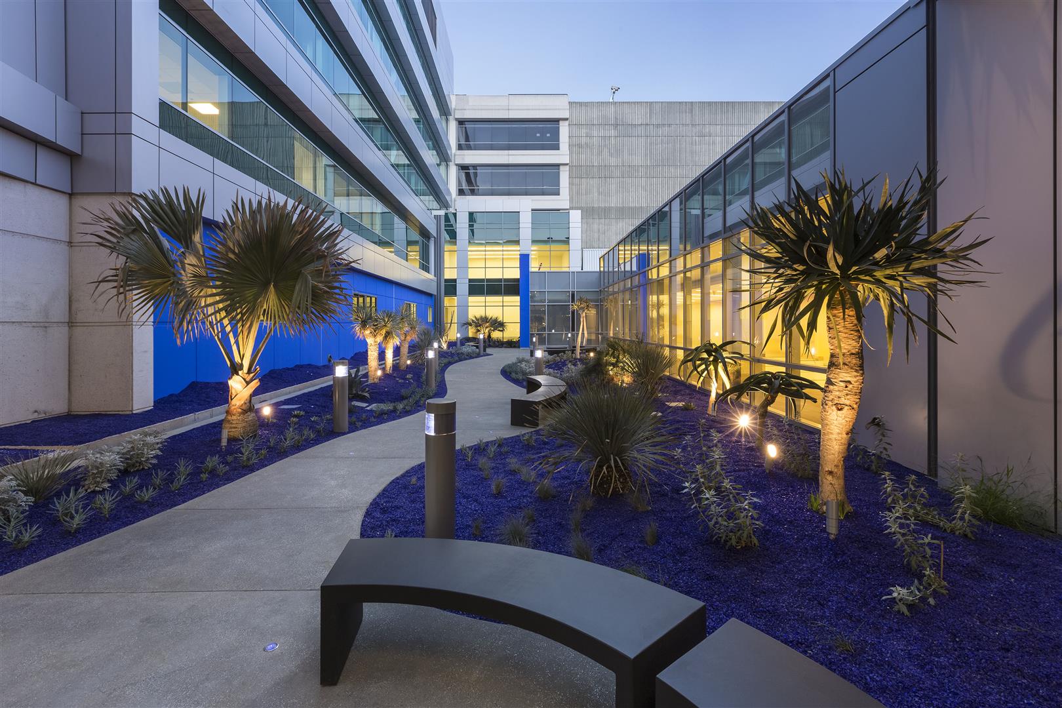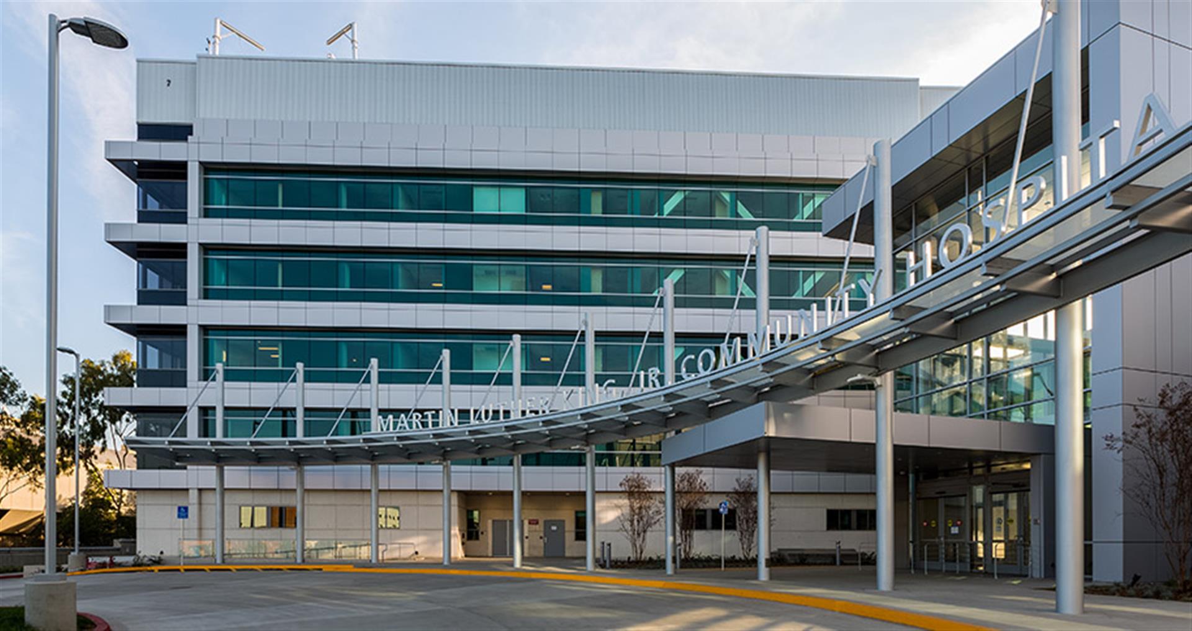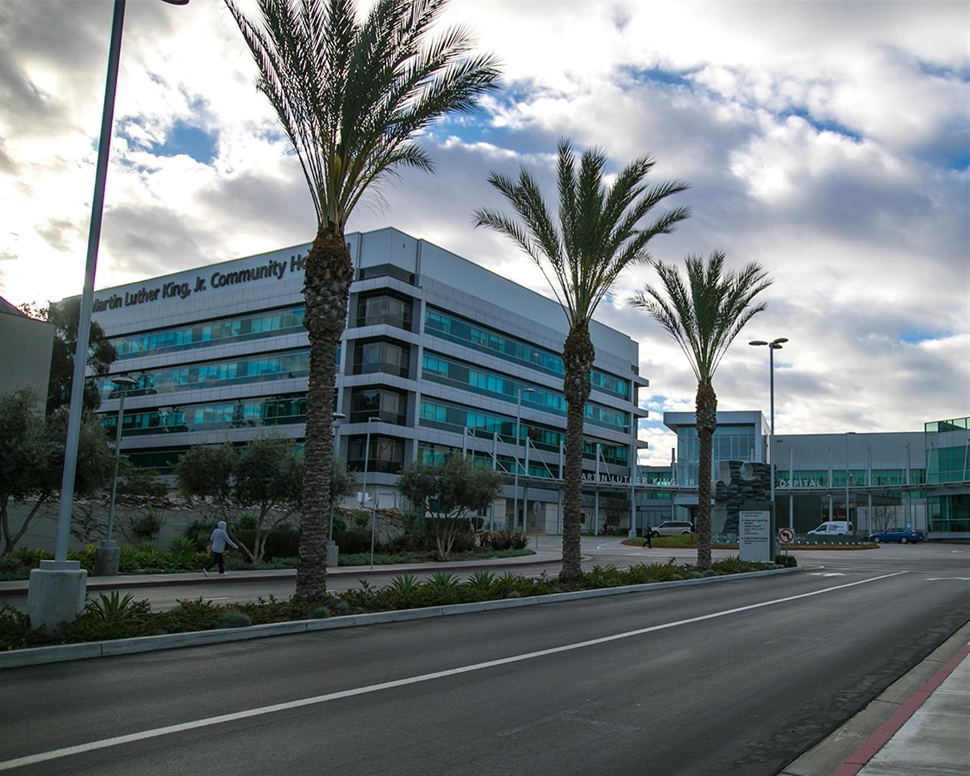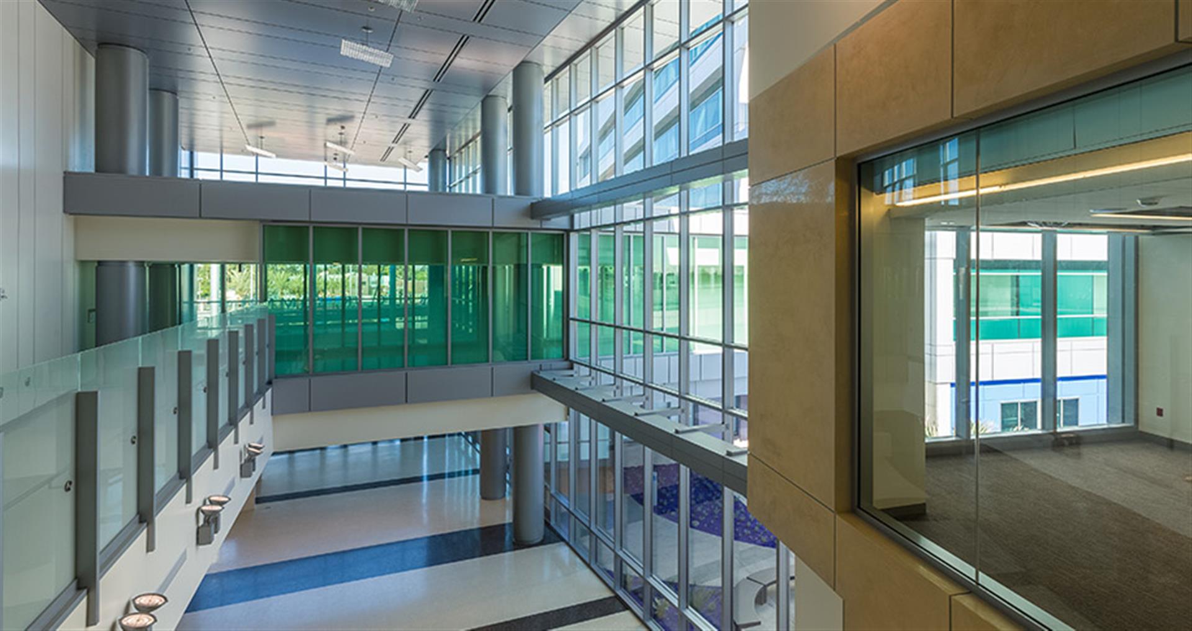Saiful Bouquet provided structural engineering design services on the Martin Luther King Hospital expansion project. The project consisted of several components including conversion of the existing 200,000 gsf base-isolated Trauma Building into a 120-Bed Inpatient Tower, renovation/seismic retrofit of a 40,000 gsf Support Service Facility (OSHPD), the existing Pediatrics Building (OSHPD), and the existing Central Plant as well a new Central Plant addition. seismic retrofit and addition to the Existing Central Plant (OSHPD). The base-isolated Trauma Building is a 6-story 200,000 sf steel braced frame base-isolated structure that was built in early 1990’s. It was converted to house 120 patient beds and other essential services such as an emergency department, inpatient pharmacy, radiology, operating rooms, central sterilization and support functions. Saiful Bouquet took the IPT project all the way through OSHPD approval, which was then bid out as a Design-Build.
Unlike the base-isolated IPT building, the other support services buildings and the existing Central Plant were concrete non-ductile structures built in the 60’s and early 70’s and were rated as SPC-1 and SPC-2 (OSHPD seismic performance categories) and thus had to undergo major seismic retrofit. These buildings were the first ever existing hospital buildings retrofitted to meet the restrictive OSHPD SPC-5 rating. Saiful Bouquet performed extensive state-of-the-art nonlinear analysis to develop seismic retrofit structural schemes that were cost-effective and practical to implement. These projects were delivered as traditional design-bid-build projects with Saiful Bouquet as the SEOR.
“I am writing to congratulate you and your team on the outstanding accomplishment… Under your leadership, your team has helped to control the cost of the seismic retrofit and expedite the delivery of these patient care services.”
– David Howard, Assistant Deputy Director, Project Management Division I, Department of Public Works, County of Los Angeles
