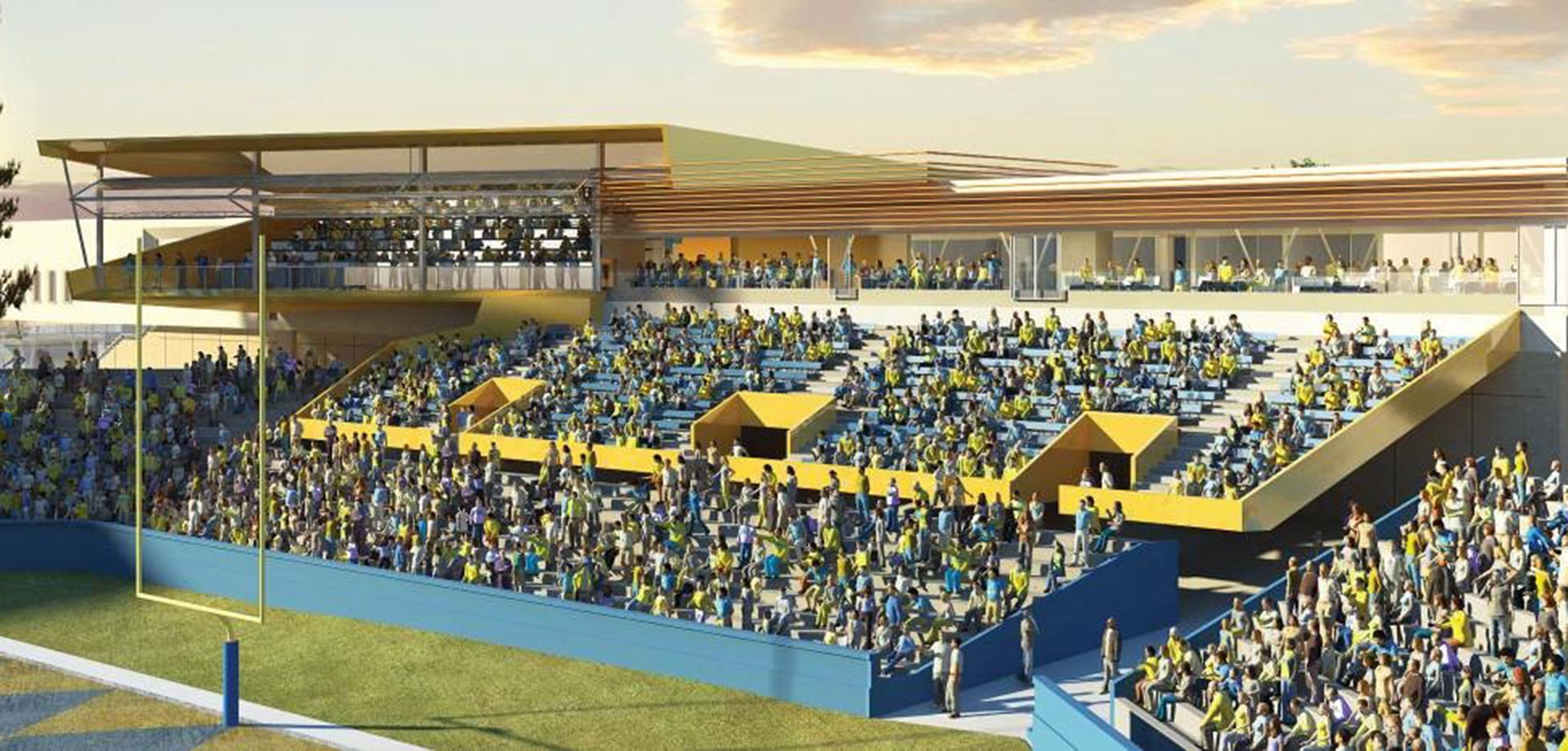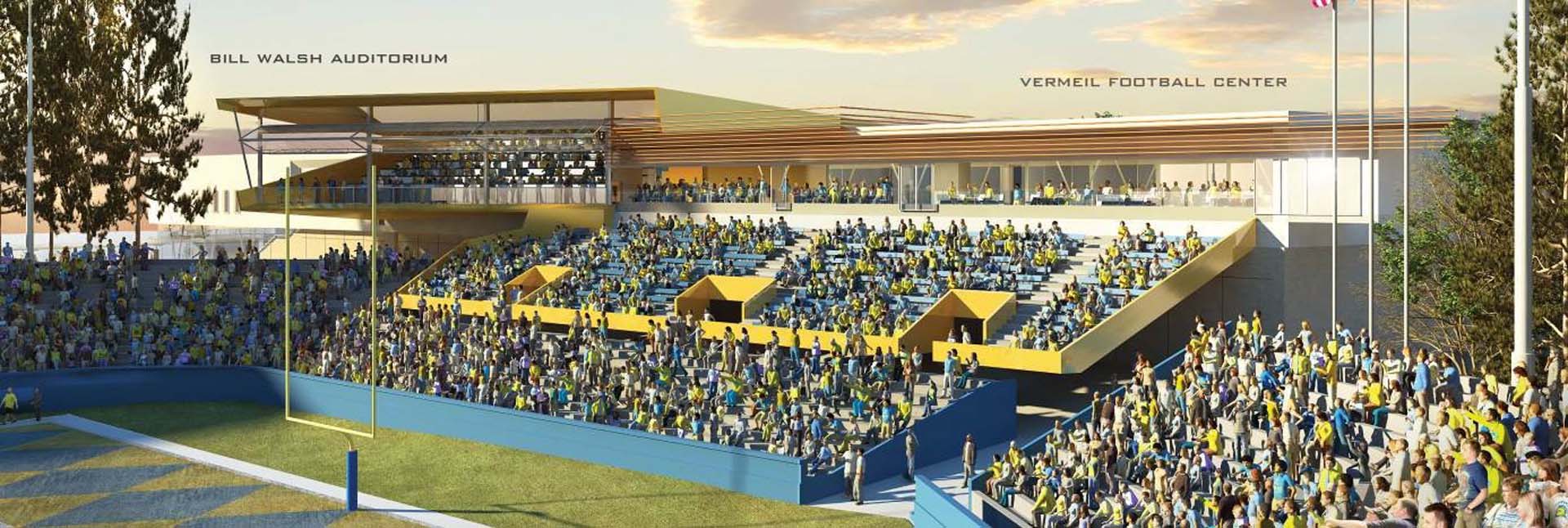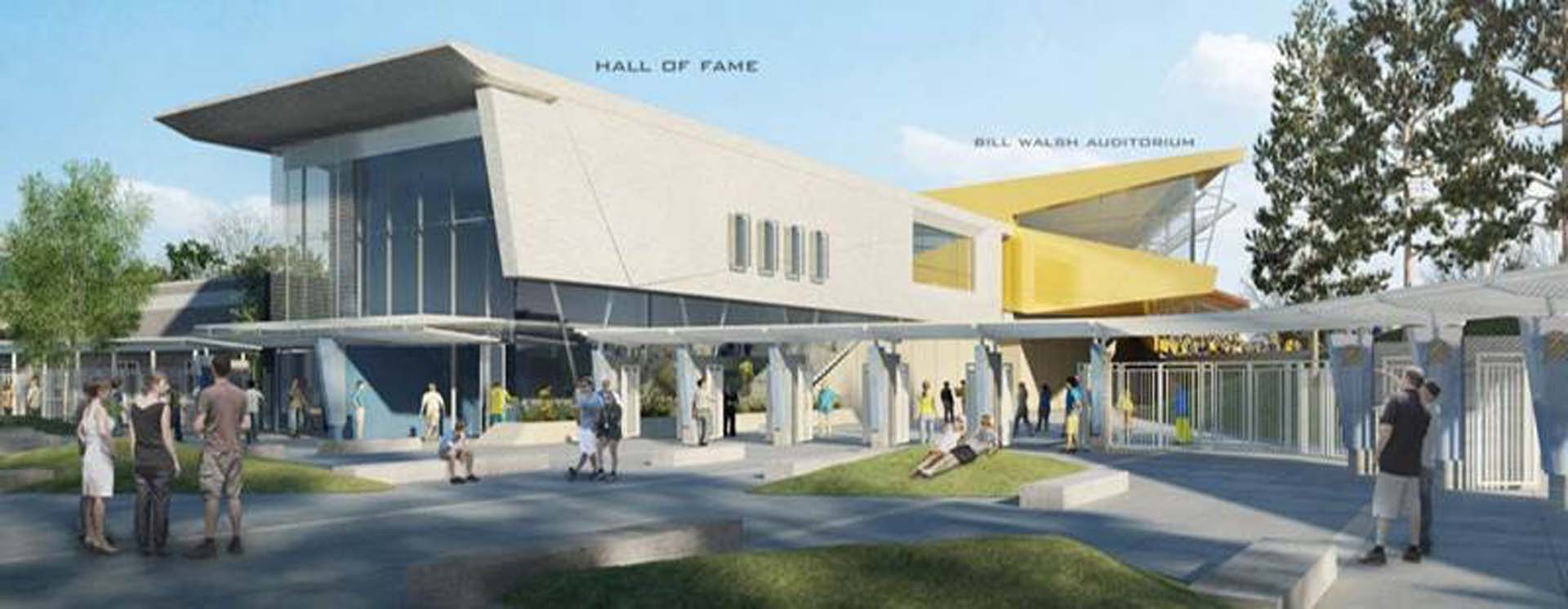Saiful Bouquet provided schematic design for the 60,000 square foot new Athletic Facility San Jose State University. The athletic complex is a much needed addition to the campus, with uses that include:
- bleachers
- coaches offices
- team locker rooms
- workout/training rooms
- hall of fame
- club/recruit lounge
- indoor/outdoor auditorium
One of the unique features is the large cantilever 2nd floor auditorium. The Vermeil-Walsh Athletic Center will overlook the north end zone of Spartan Stadium. The project has been put on hold.


