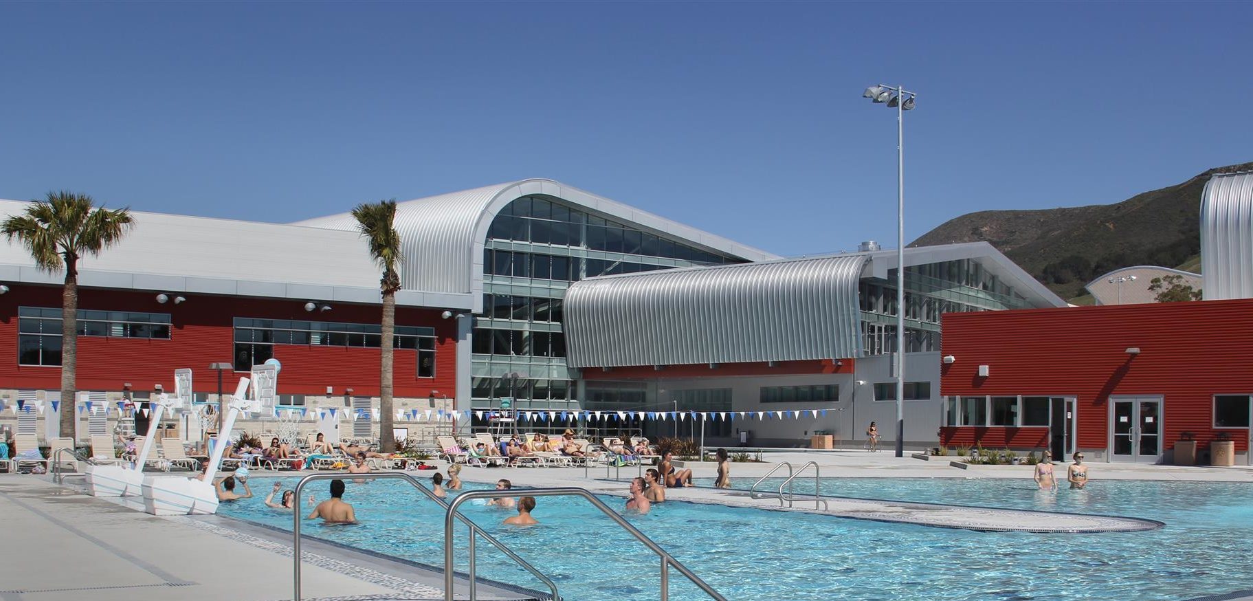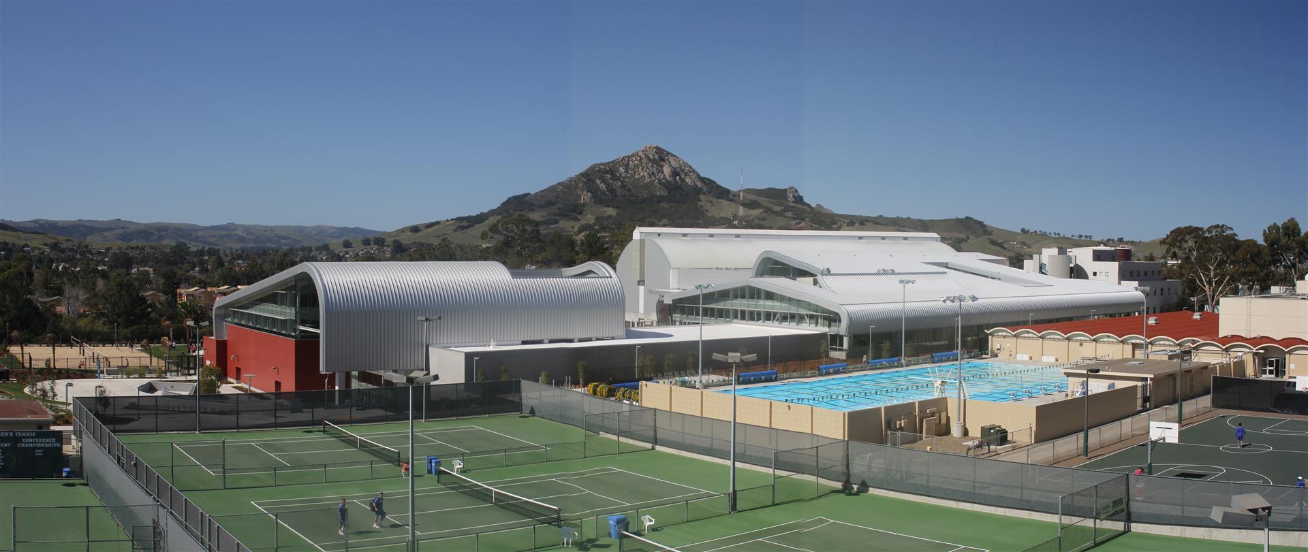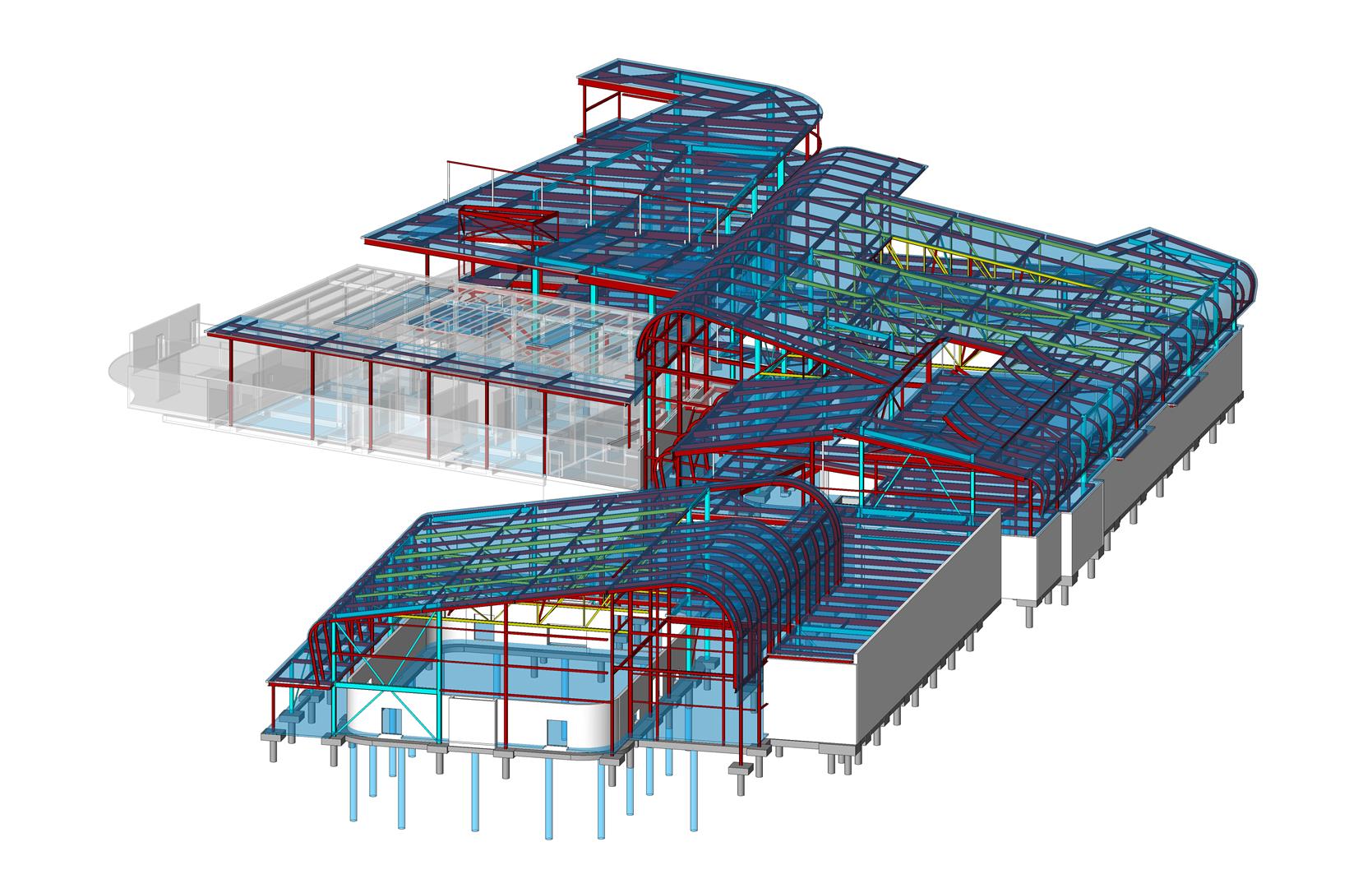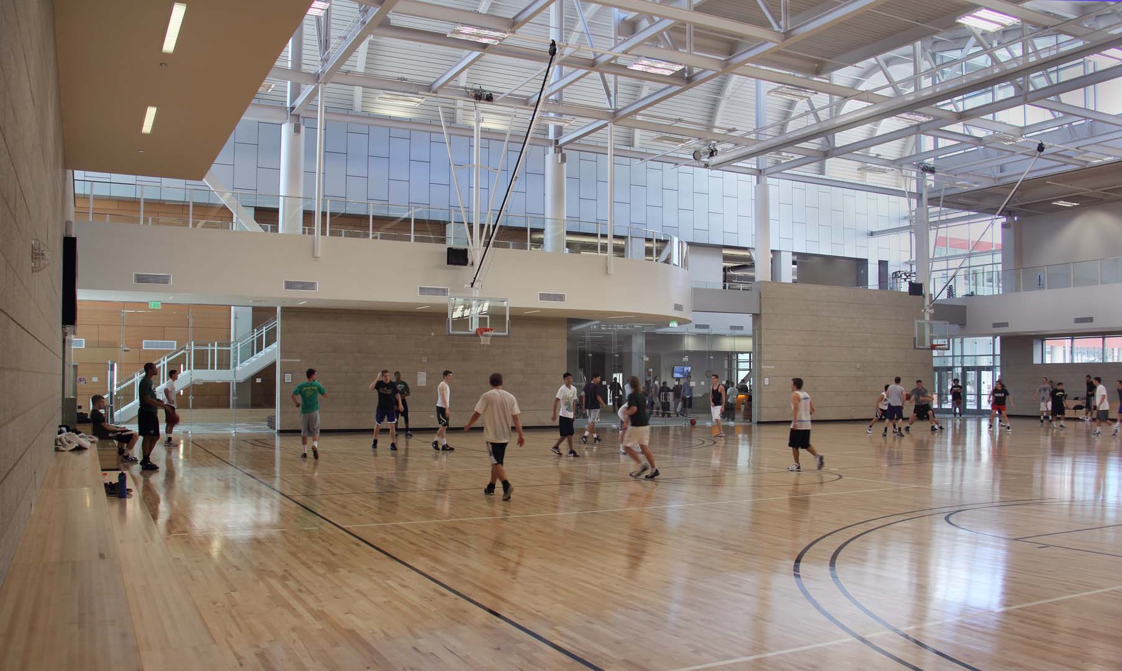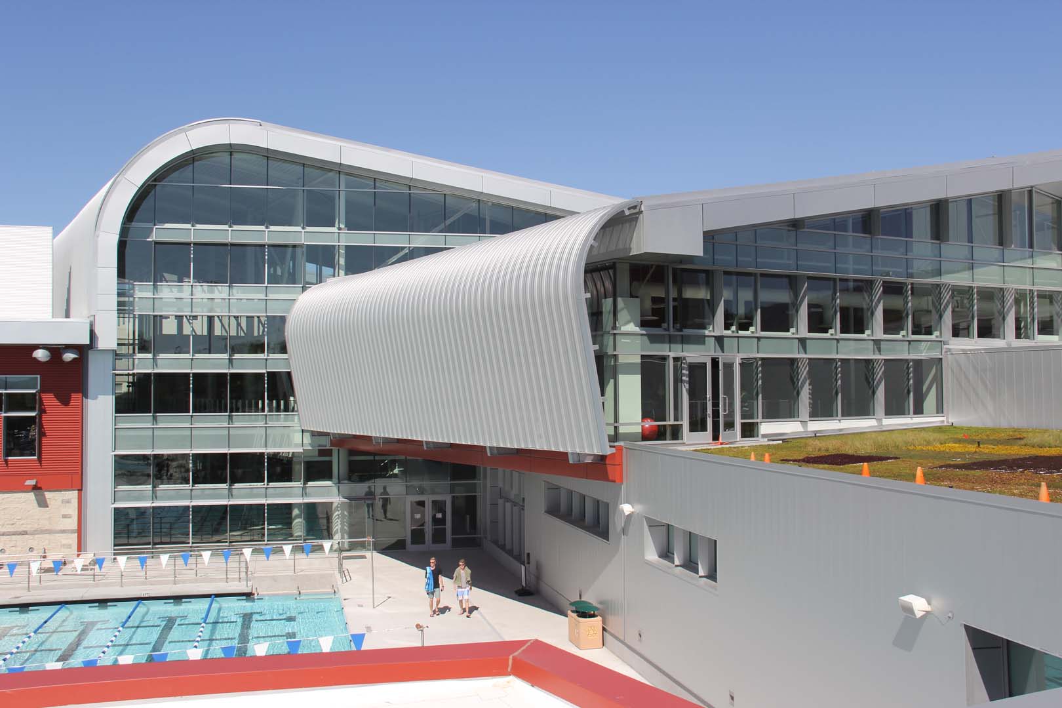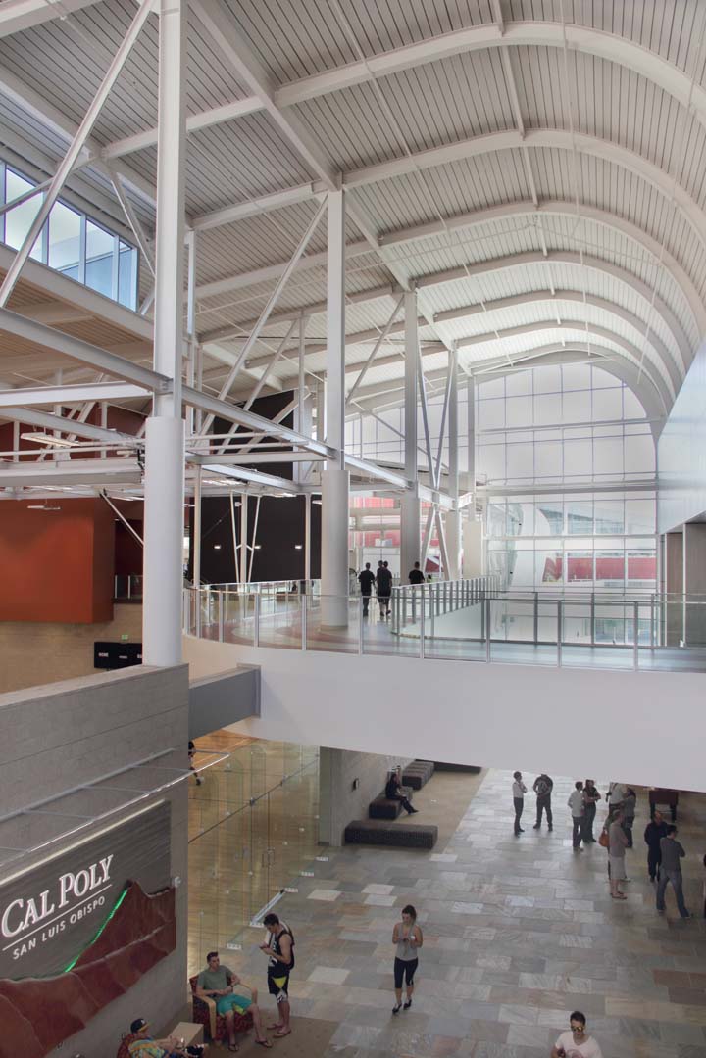Saiful Bouquet provided full structural design services for the new 110,000 sq.ft. addition and renovation of the existing 90,000 sq. ft. facility. The project includes 2 new gyms, exercise/weight training rooms, racquet ball courts, and a multi-activity center which is used for indoor soccer, floor hockey, concerts and events, and support areas.
The building architecture is quite unique with exposed structure and portions of the roof consisting of sloping “barrel” shaped steel wide flange beams. The unique design required Saiful Bouquet to work very closely with the design architect to ensure that their design vision could be achieved cost-effectively and with the allocated budget for the project. The building is designed as a steel structure with majority of the roof construction consisting of acoustic metal deck supported by steel wide flange beams and girders. The facility is divided into three separate structures.
The seismic/lateral bracing system for two of the buildings consisted of buckling-restrained brace frames while for the third building, moments frames with non-proprietary connections were used. The project, which opened in 2012, is designed to achieve LEED Gold Certification.
Awards
![]() 2012 Structural Design, Merit Award, Structural Engineers Association of Southern California
2012 Structural Design, Merit Award, Structural Engineers Association of Southern California
