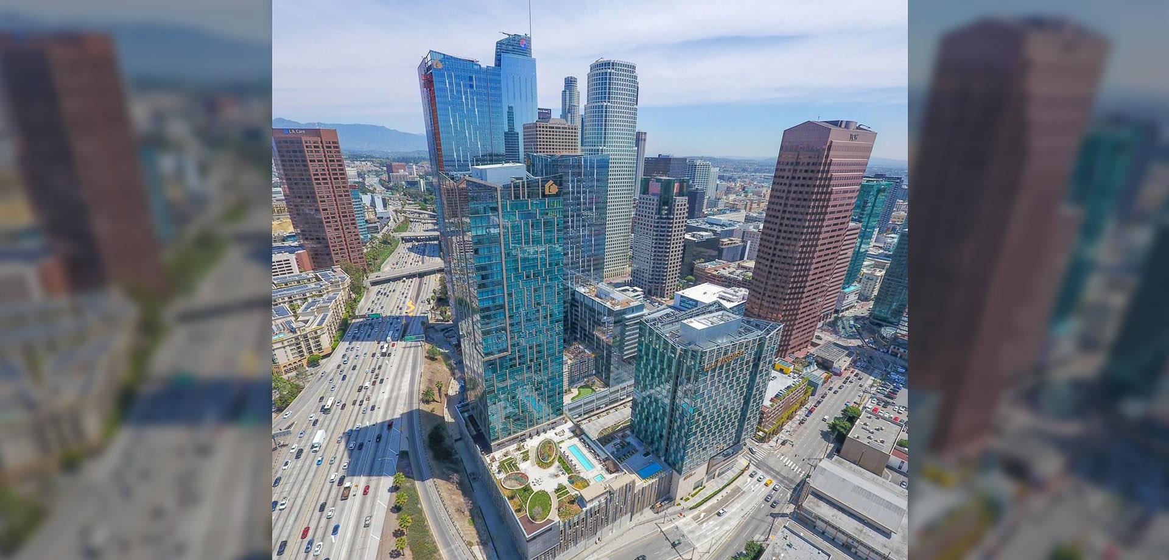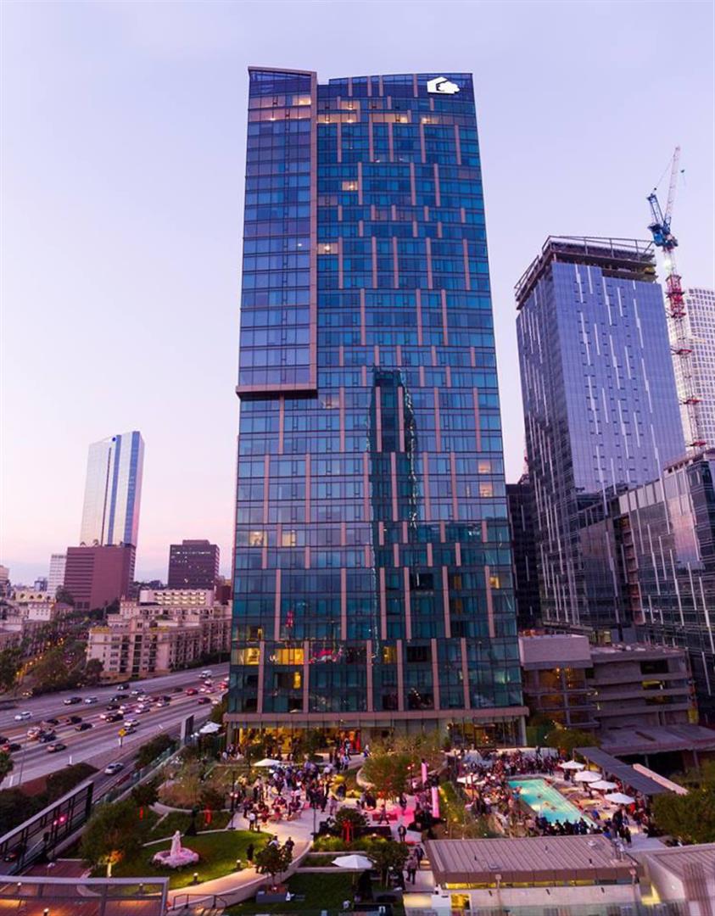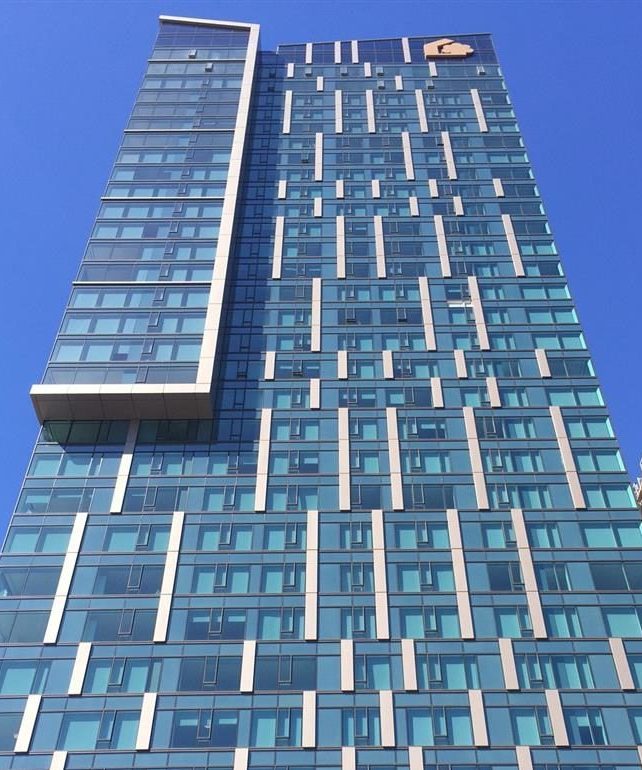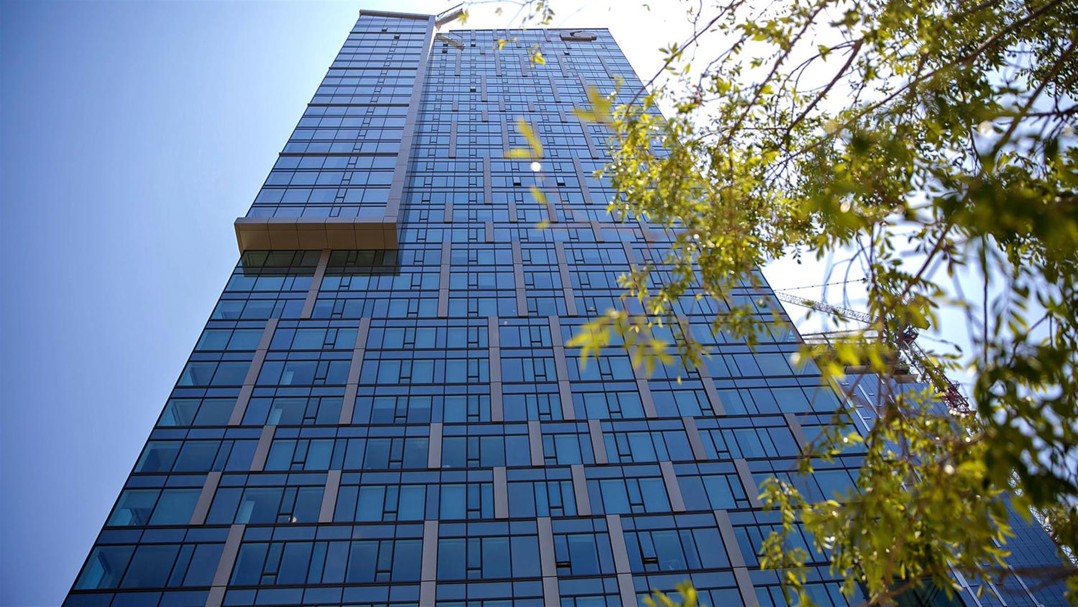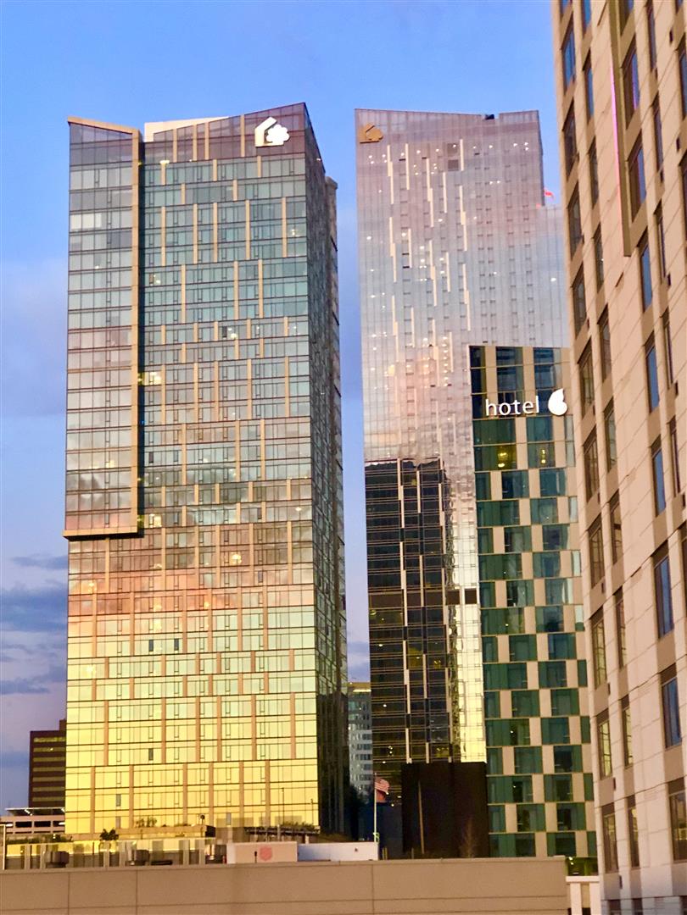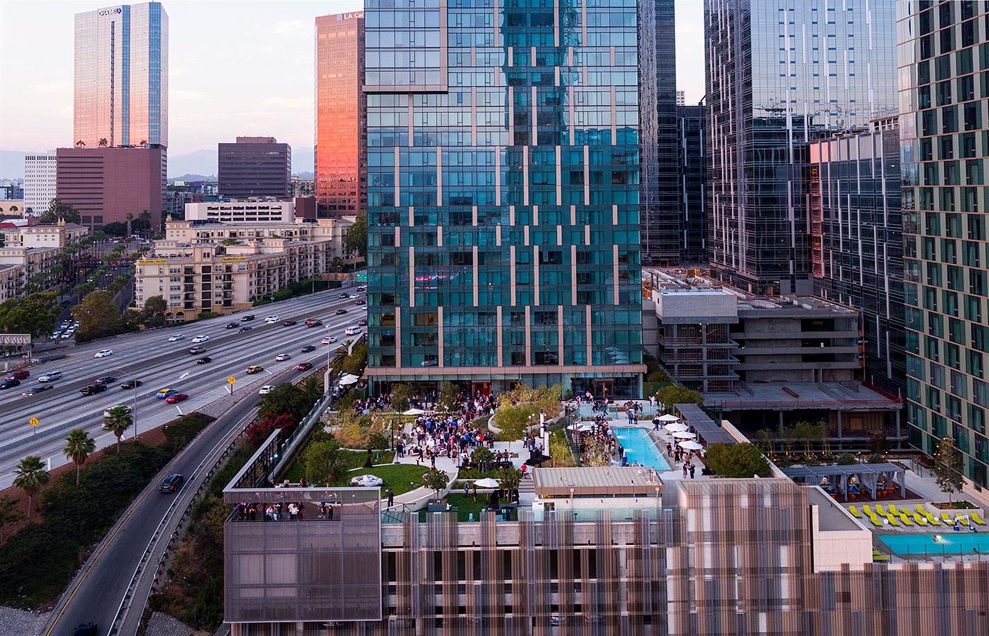Saiful Bouquet was the structural engineer for Metropolis located in Downtown LA. The Metropolis site is a five-parcel block mixed-use development. The project entitles 1.65 million SF of multi-family, hotel and retail development. The project’s master plan provides for two hotel sites, two parcels dual-entitled for hotel/residential towers, all with ground floor amenity retail space.
The Phase I residential tower (R1) is a 39-story concrete tower over 2 levels of below grade parking. The building is approximately 660,000 sq. ft. and has 308 units. The hotel is a 19-story, approximately 287,000 sq. ft. hotel with 350 rooms.
The structural design of the residential tower utilizes a fast-tracked Performance-Based Seismic Design with peer review in order to provide a much more efficient structural design compared to that of a traditional code based design. The tower structural system consists of post-tensioned slabs and a central core for the tower. Additional walls are introduced below 6th floor level where the podium meets the tower. The structural design of the tower was approved by the peer review panel and LADBS in record time (the fastest ever in the City of Los Angeles for a performance based design project of this size).
“Awesome achievement by S/B!!
-John Wong, Senior Vice President, AECOM Company
