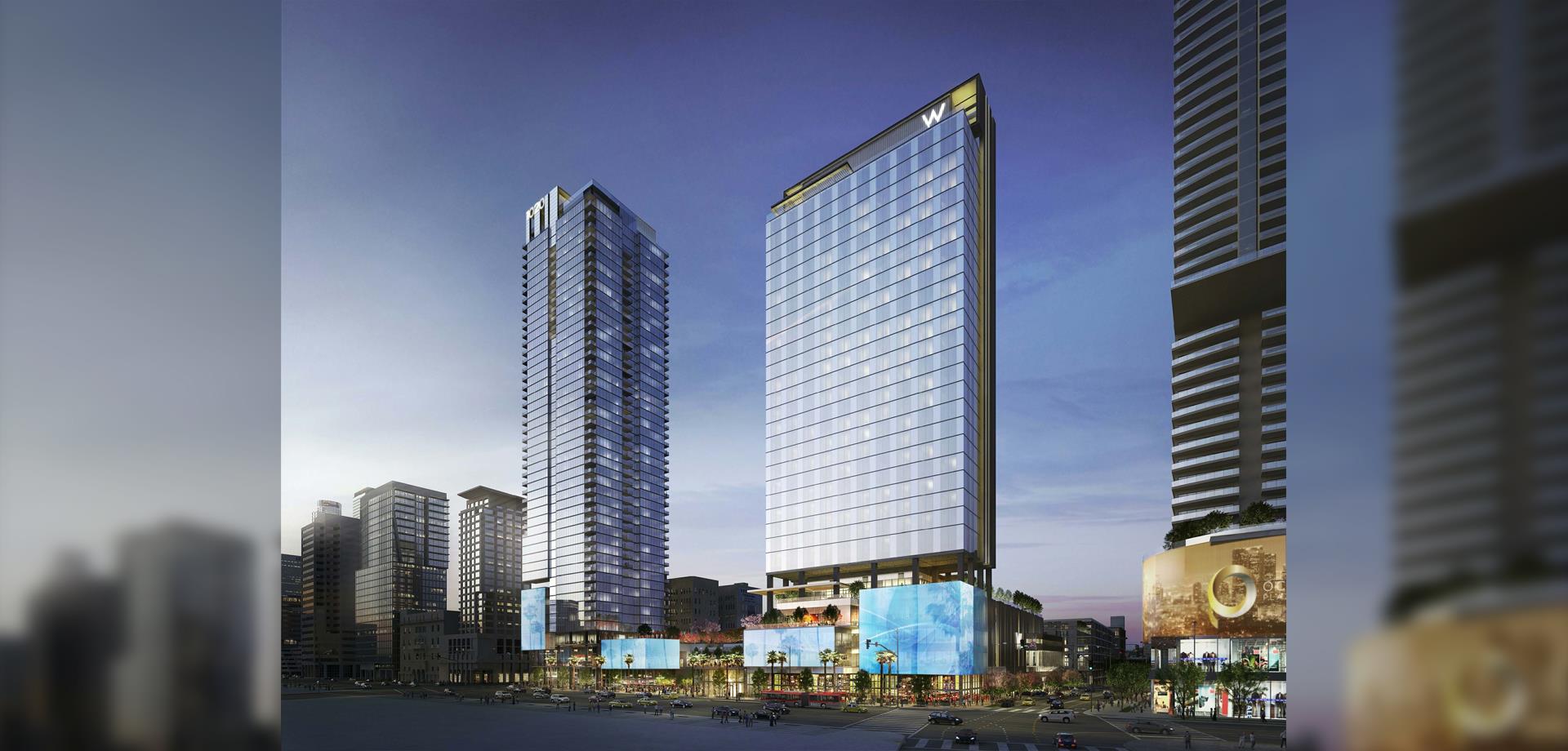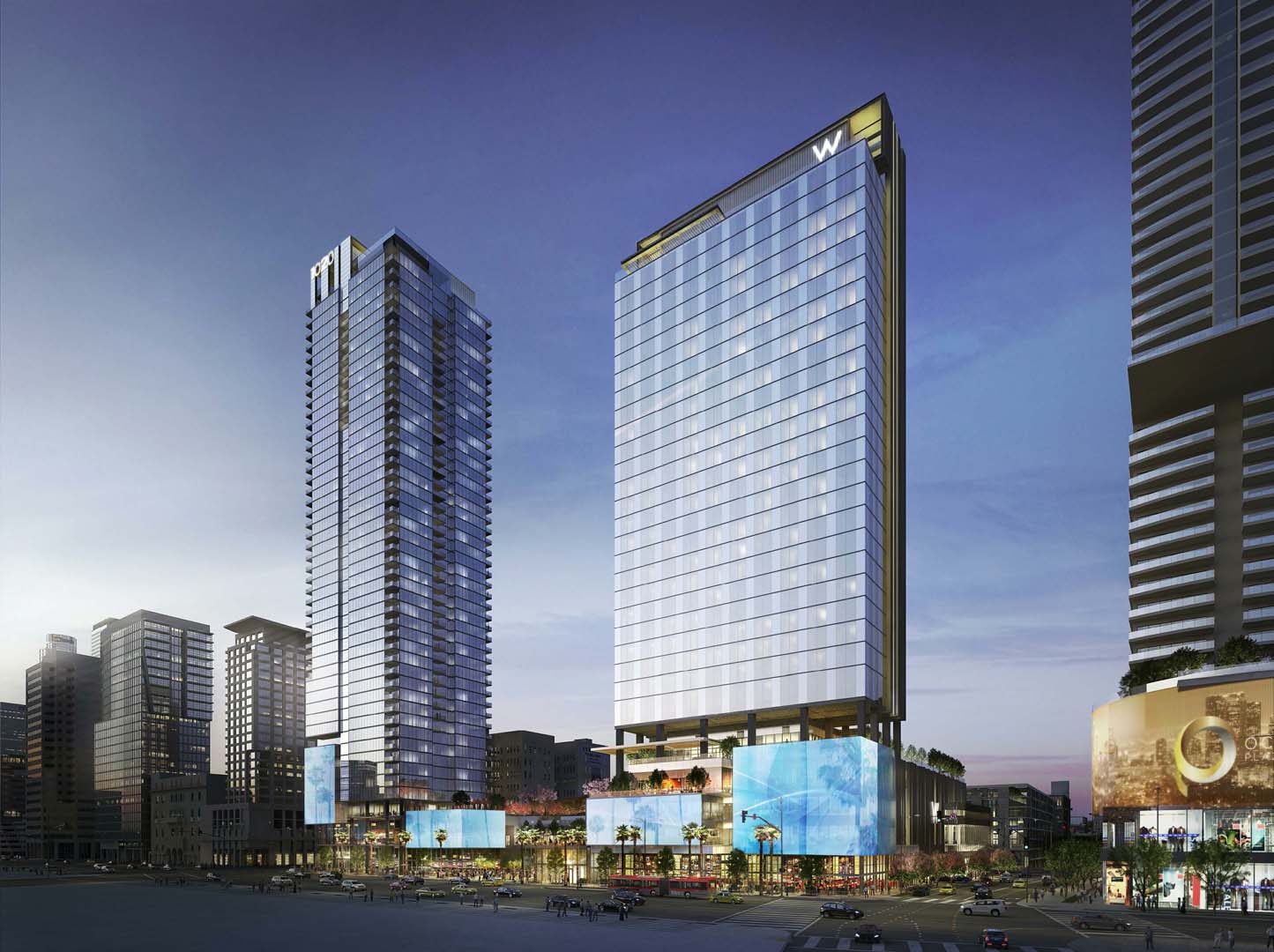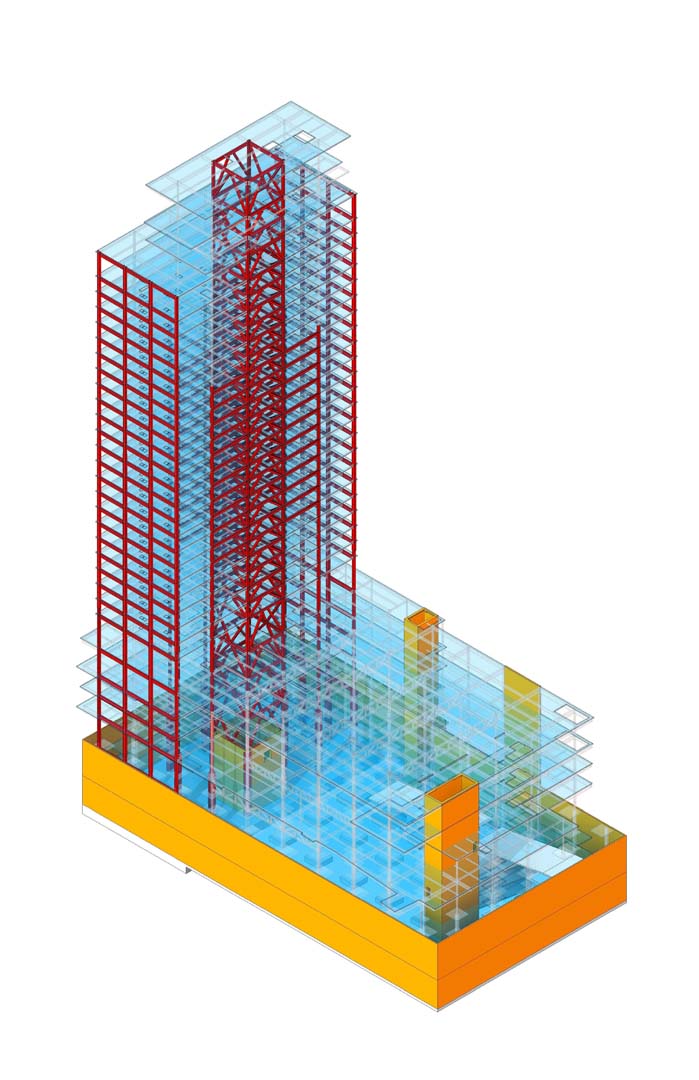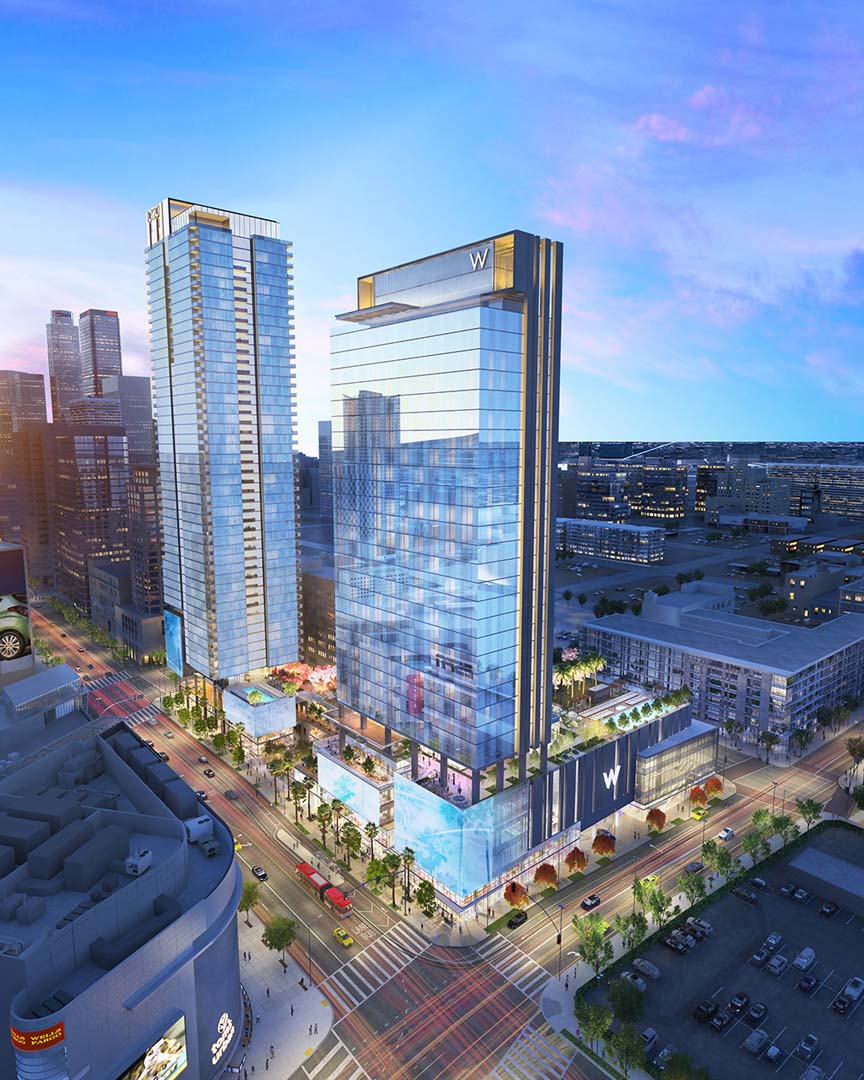Saiful Bouquet is providing structural engineering services for both phases of the Los Angeles City Center Hotel and Residence in Downtown Los Angeles. The Mixed-Use development will be located opposite L.A. Live Complex on the east side, totaling in approximately 1.1 million square feet. This $400 million project represents Hazens’ first ground-up development in the United States.The first phase of the project will create a 345,847 sq. ft. 29-story hotel tower which consists of 23 residential levels with 300 rooms on top of a 5 level podium, and 1 level of skybar at the northeast corner of 11th and Figueroa streets.
The project has 28,000 sf ballroom and pre-function area at the podium extending from 2nd floor to 5th floor. Long span trusses are used to provide column free ballroom space. The trusses are also designed to support heavily landscaped amenities deck with swimming pools and garden.
The hotel tower has been designed using a Performance-Based Design approach with steel lateral seismic system within the footprint of the tower and concrete core walls at the podium levels. The hotel gravity system consists of concrete slab over metal deck supported by steel beams, girders, and columns. A conventional reinforced concrete slab is used for the ground floor level and below grade. A mat foundation is used under the tower and spread footings are used for the low-rise podium columns.
The Structural design utilized Performance Based Design Approach. The hotel foundation / below grade structure is already LADBS / Peer Review approved.



