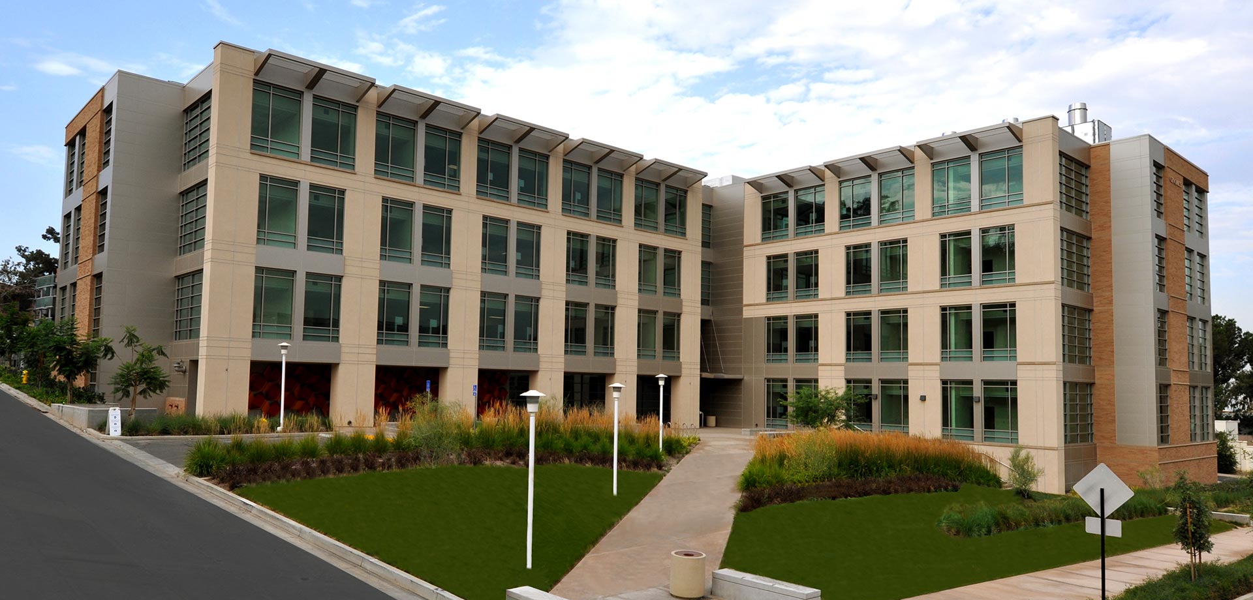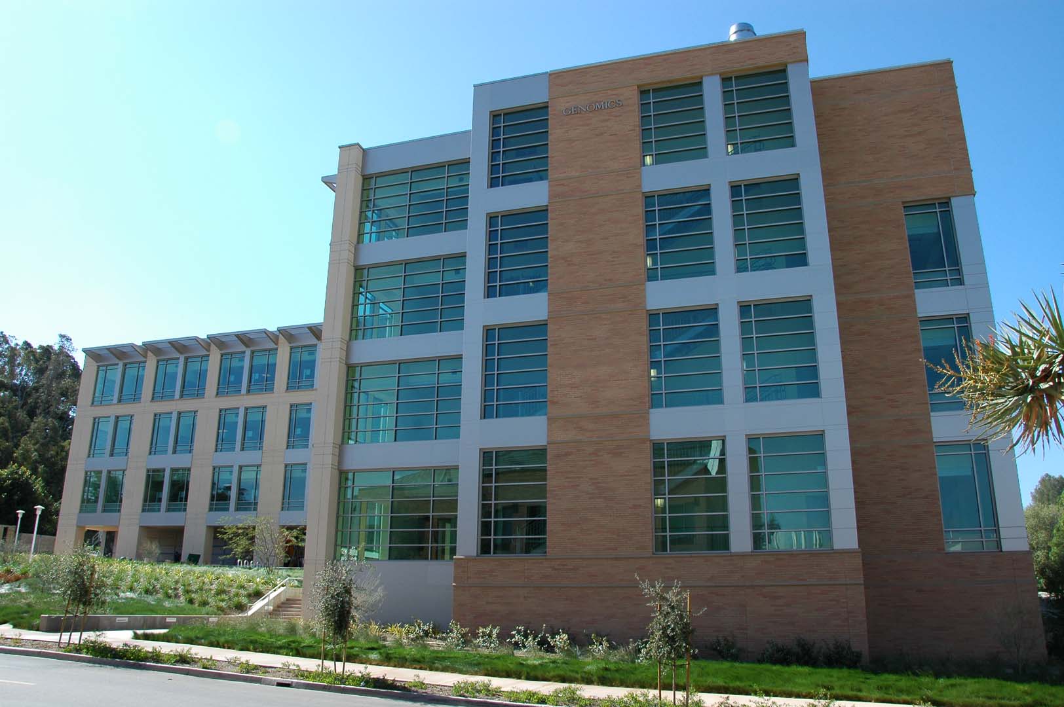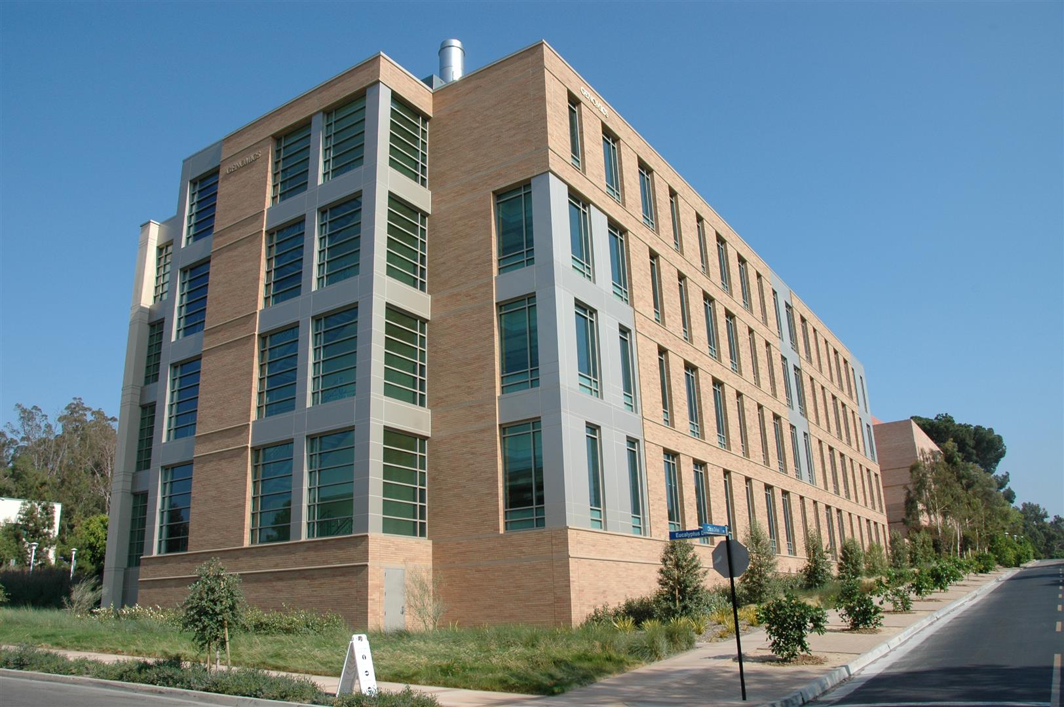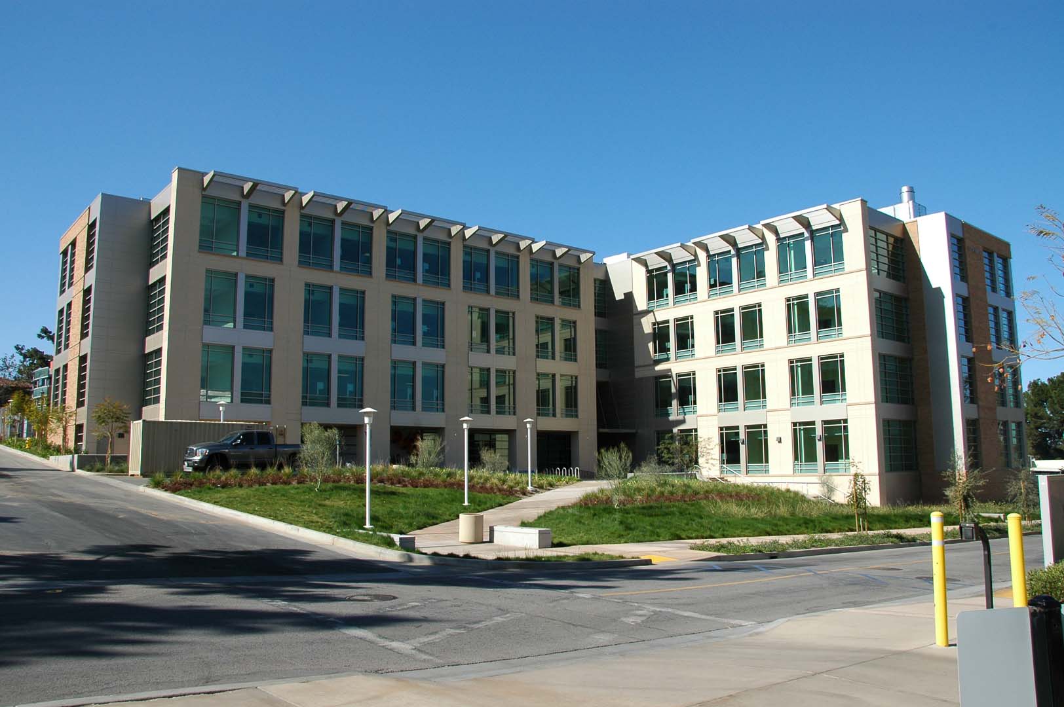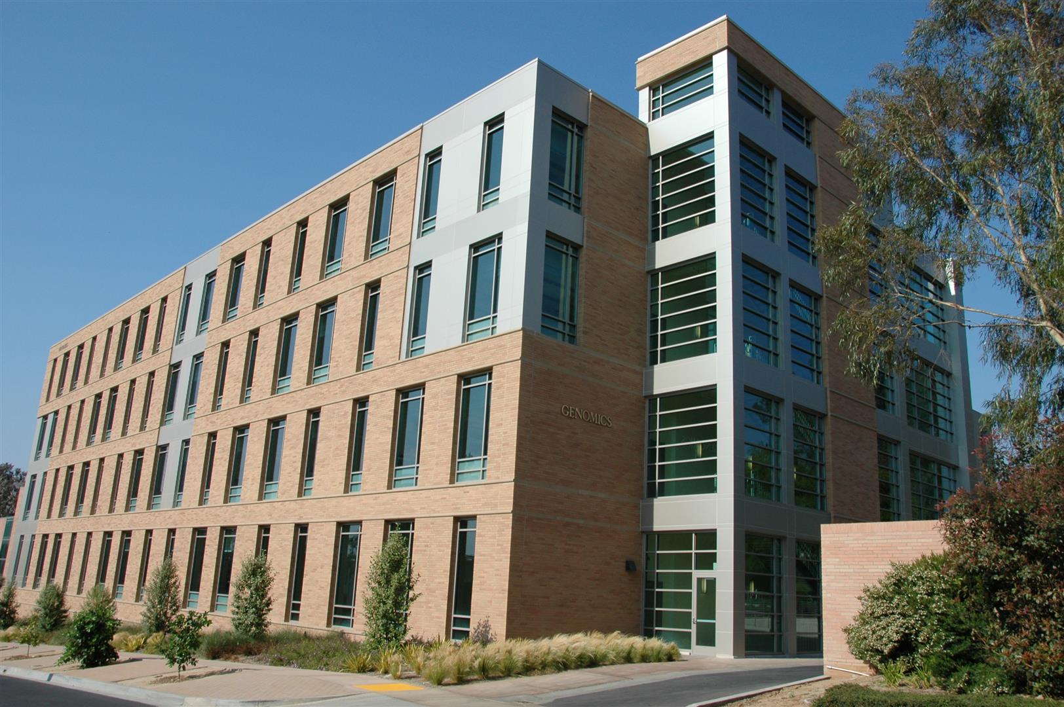The new Genomics Building provides a state-of-the-art laboratory facility for pioneering research for the University’s Institute of Integrative Genome Biology. The approximately 101,000 gsf four-story building provides specialized facilities for research in the following areas: Insect Genomics, Plant Cell Biology/Genomics, Microbial Genomics, Mammalian Genomics, Bioinformatics and Center for Plant Cell Biology. The building serves more than 200 faculty members, researchers, as well as graduate and post-graduate students and includes a 100-seat auditorium.
A 10’-6” by 30’-0” lab module is used in the building. Saiful Bouquet explored various structural systems in the early design stages, which included steel construction as well as concrete one-way beam column system and a concrete flat plate system. Generally, concrete systems have a better vibration resistance than steel structures because of their increased mass and stiffness. A concrete flat plate system was finally selected as the most cost-effective system for the project. A complete 3-dimensional floor vibration analysis was performed by SBI to verify the adequacy of the restrictive 2,000 mips vibration criterion. A flat slab system was selected over a beam-column system since it allowed the floor-to-floor height to be reduced by 18” per floor which, in turn, resulted in significant savings in skin cost. Cast-in-place concrete shear walls are used as the seismic resisting system for the building. The walls were located in such a way so as not to impact the functional layout of the building. The UCR Genomic Building was featured in the July 2010 issue of Lab Design News. The facility opened at the start of the 2009-10 academic year.
