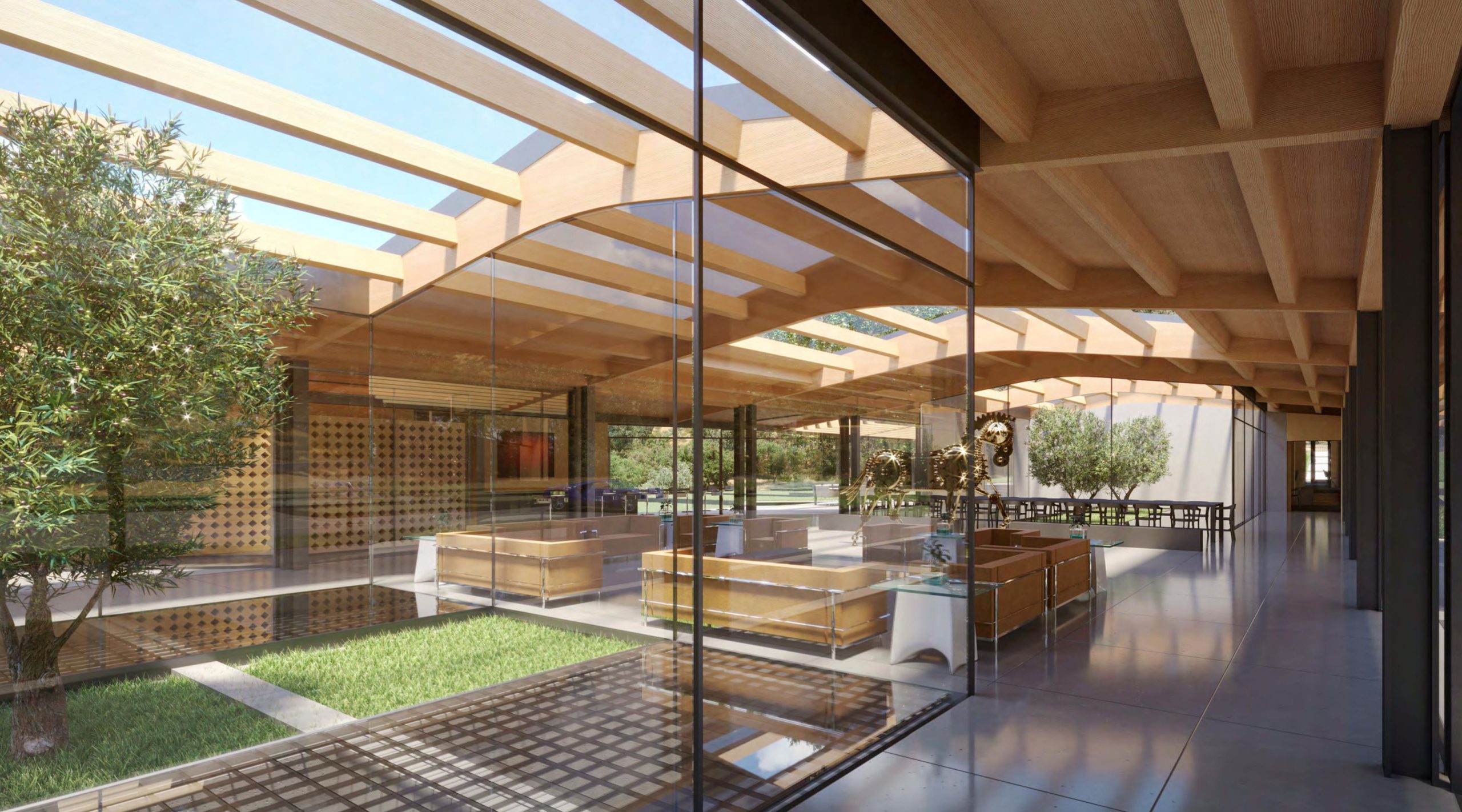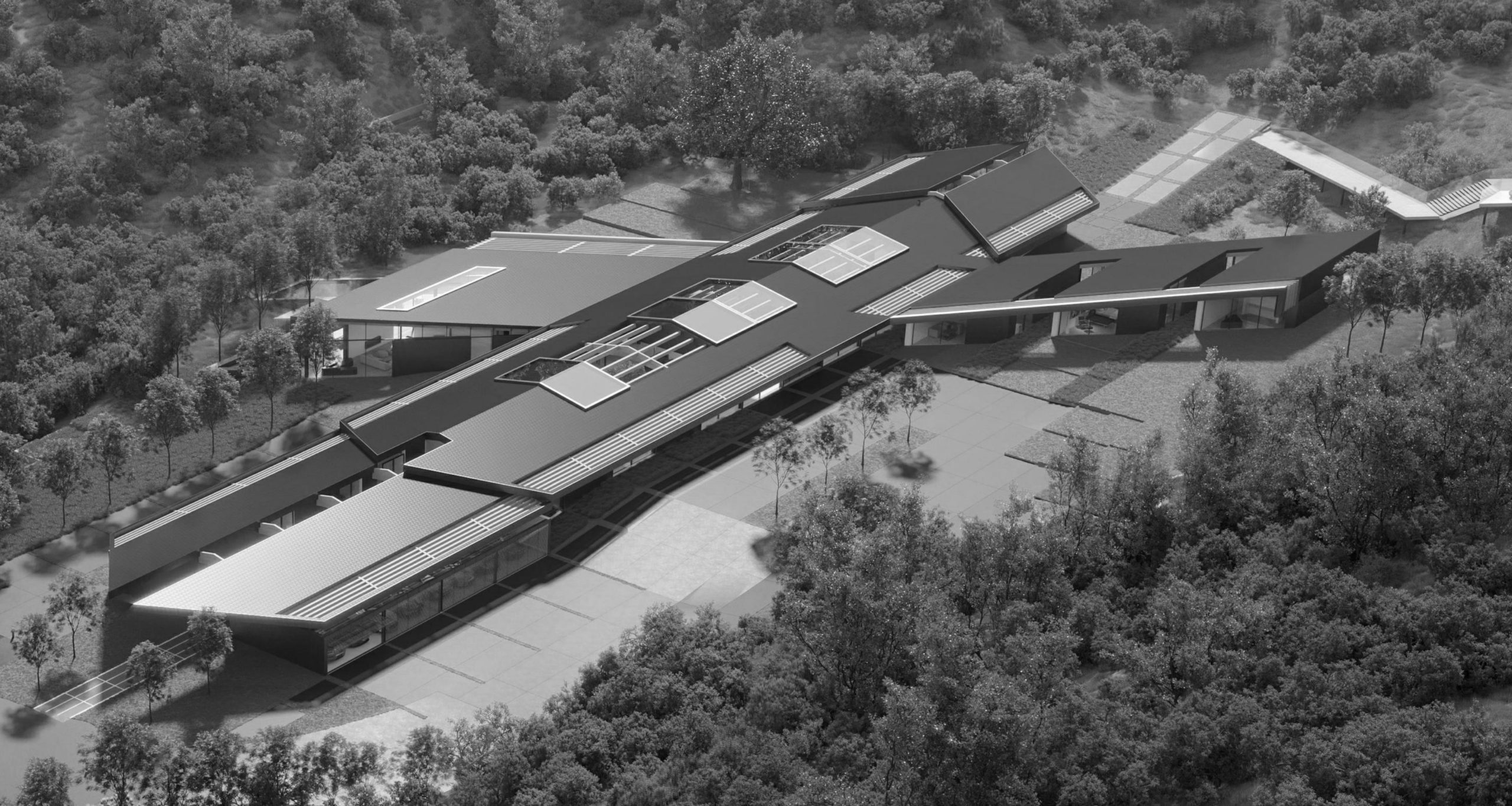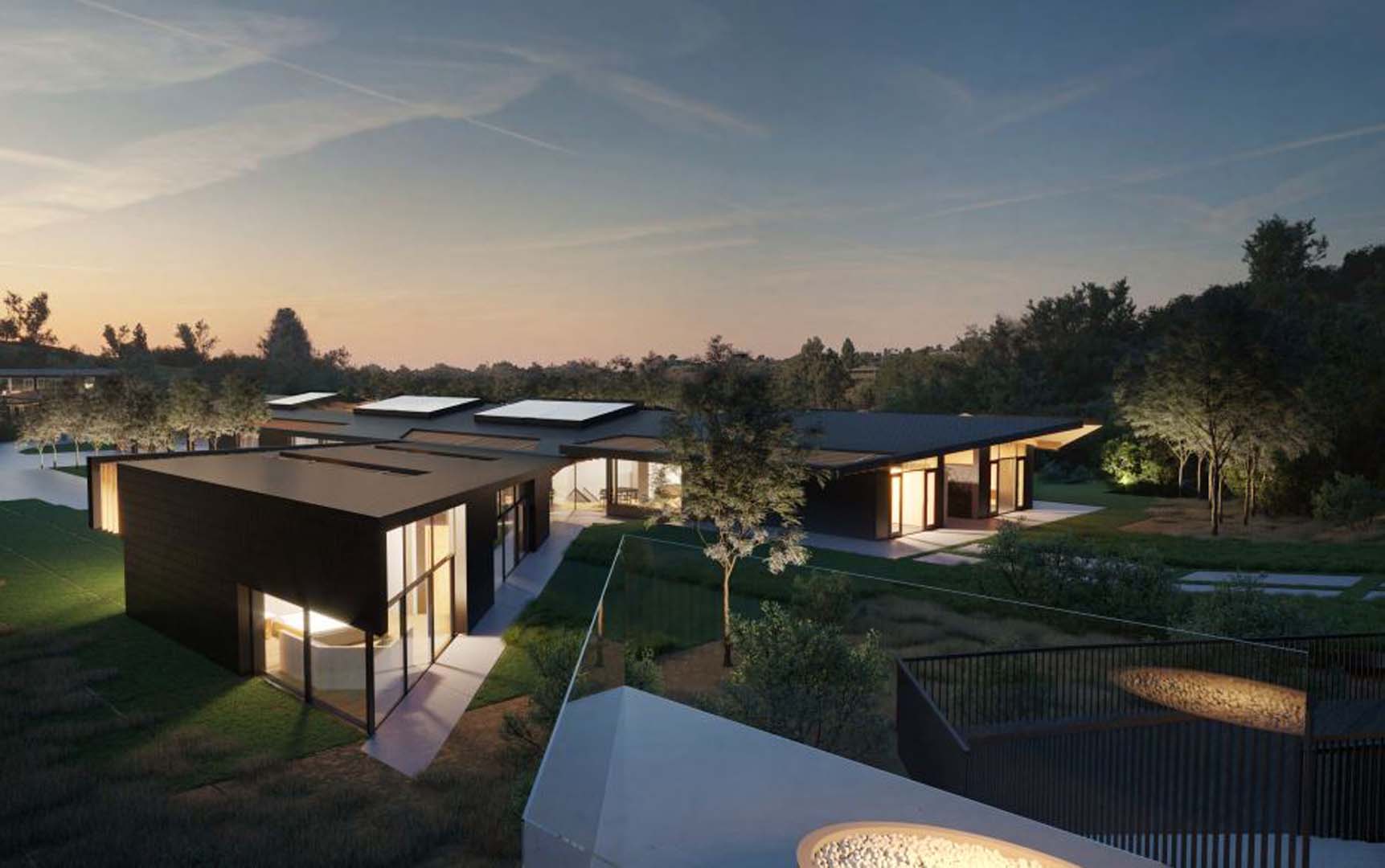This private residence features innovative mass timber structural solutions, elegantly deployed to conceal all structural fasteners.
The roof consists of CLT panels, architecturally exposed over wood rafters which frame to curved, “broken back” glulam beams supported on black steel columns. The lateral system uses wood shear walls which double as pocket walls for the sliding glass doors.
Large areas of this home can be opened to the exterior, by opening perimeter sliding glass panels, large format sliding skylights, and full height interior “descender” walls which lower into the basement. The home also includes large basements, a raised floor, a 12 car showcase garage, and a 2 story guest house over a media room basement.



