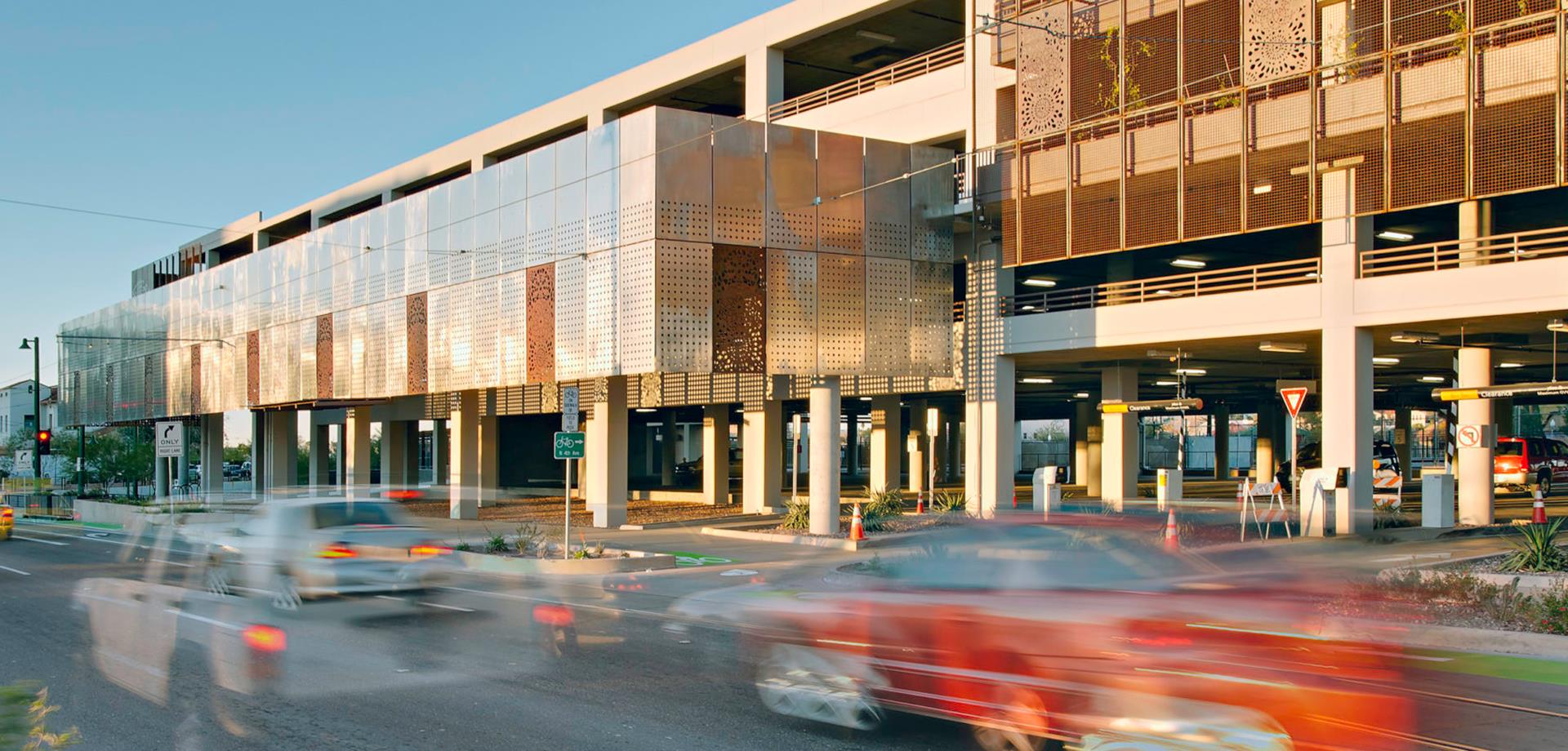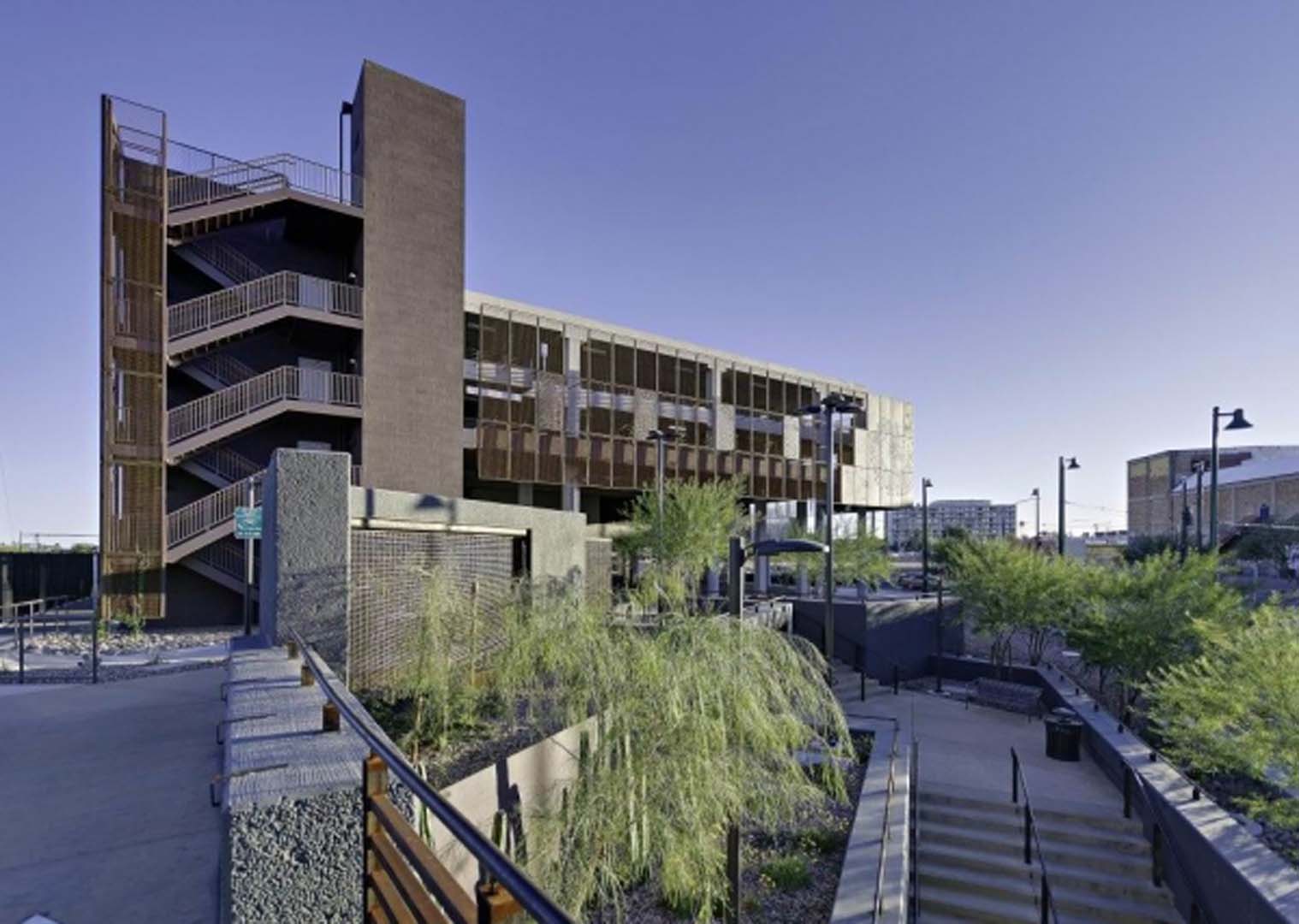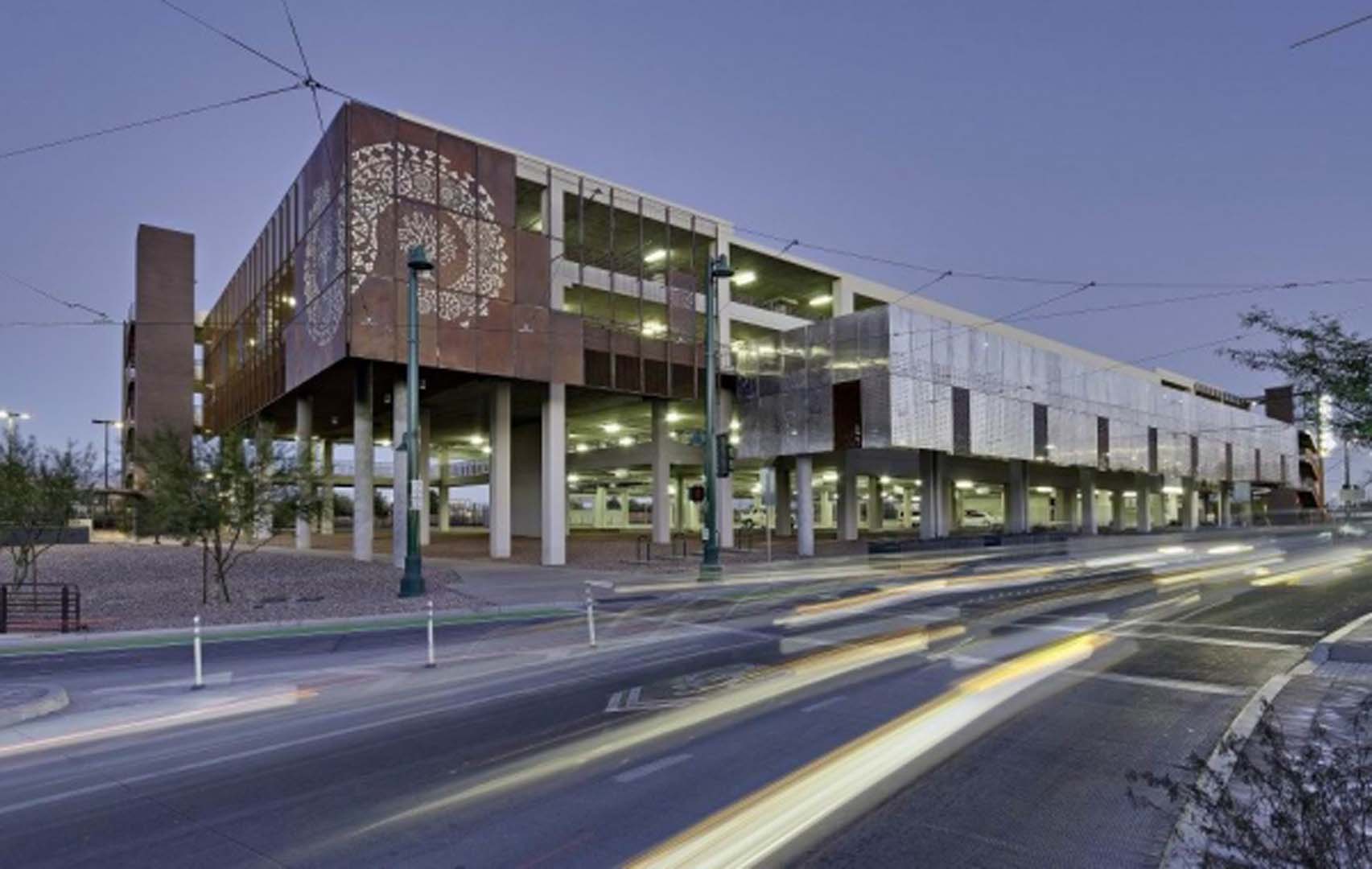Saiful Bouquet provided structural engineering design services for the new 5-story mixed-use Plaza Centro parking garage in Downtown Tucson. The $6.5 million four story garage will offer 378 parking spaces and feature public art by local artists. The parking garage is only phase one of the project. By 2013, Plaza Centro will offer 20,000 square feet of retail, 8,000 square feet of office space and 4-stories of housing.
The top level of the structure is a podium level to support a future 4-story residential building while part of Third Floor is a podium level for another 3-story future office building The parking structure has been designed for an “envelope”. The three parking levels of the structure consist of post-tensioned slab while the podium levels for futre construction consist of conventional reinforced concrete slab. The gravity load carrying system for the building consists of reinforced concrete two-way slab spanning between concrete columns and walls supported on isolated spread footings.


