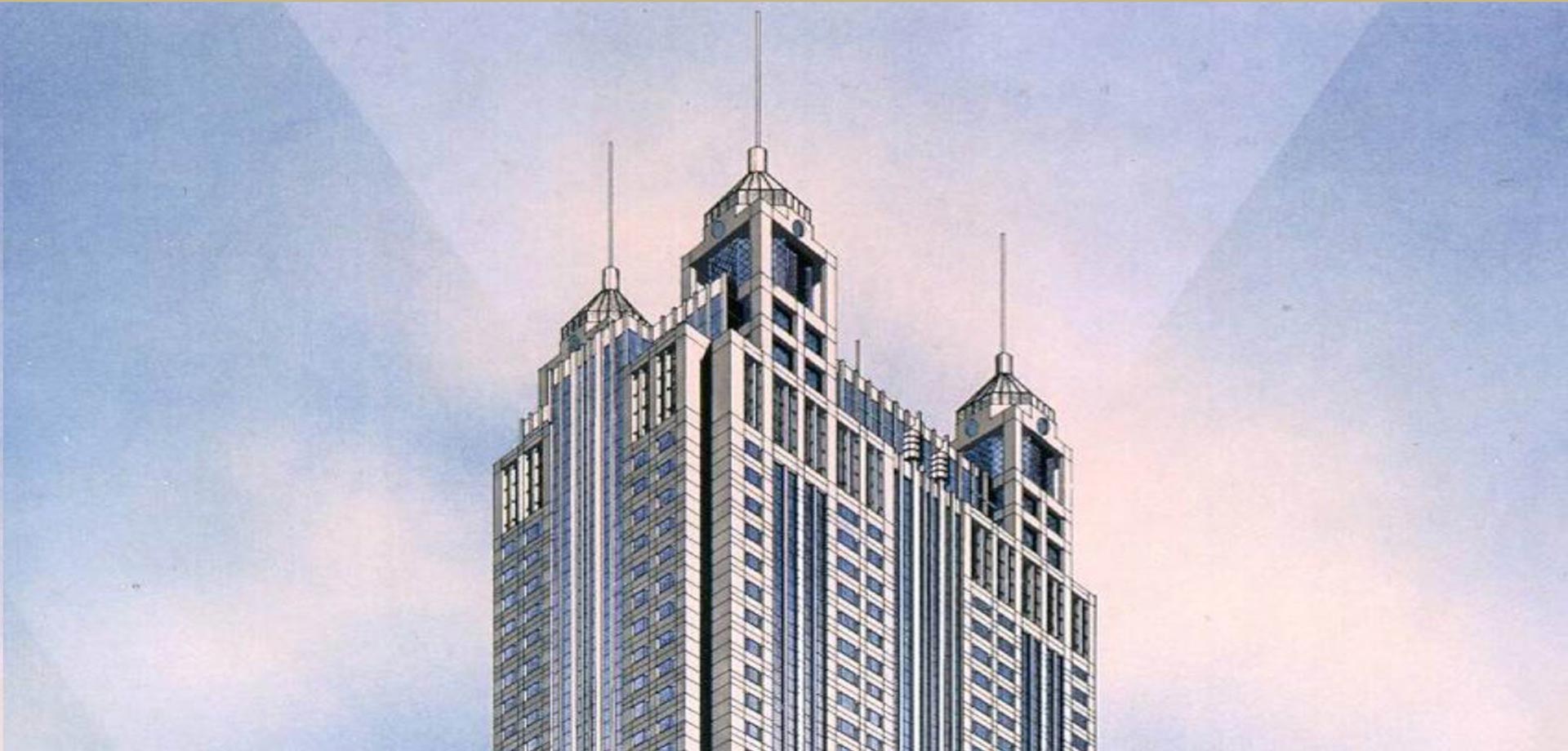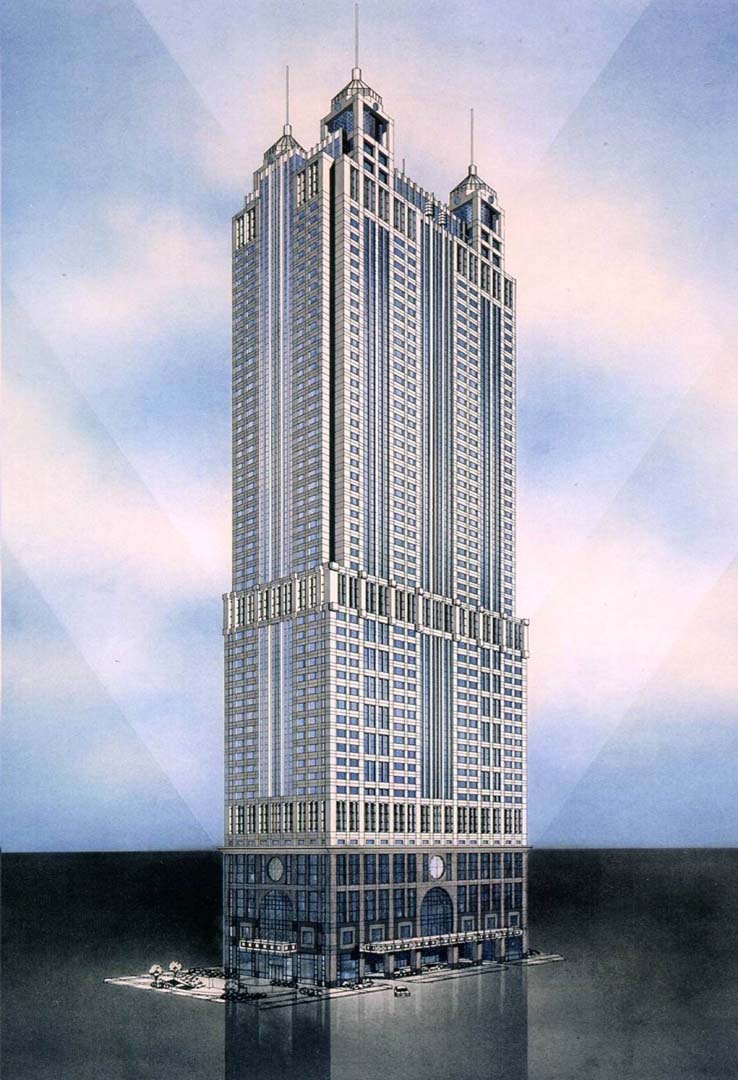The Pacific World Trade Center project is a mixed-use retail/residential complex consisting of a 62-story tower with two levels of subterranean parking. A theme restaurant and club occupy the top levels, the mid to upper levels are used for residential units and a hotel, the lower to mid levels are used for office space and the bottom eight levels are used for retail and restaurant spaces.
Extreme wind pressures associated with typhoons presented challenges to the structural engineer. The challenges were increased due to the need for balancing the building stiffness required for service loading, wind loading and the ductility required for earthquake loading. A wind tunnel study was conducted, which gave special attention to directional wind loading in a typhoon environment. The structural system was designed with belted trusses and mega frames. Composite columns (Steel wide flange encased in concrete) were used to provide the required axial stiffness and strength needed without slowing down the erection time. Each mega column consisted of a full height single bay eccentrically braced frame and outrigger trusses. These outrigger trusses delivered the overturning load to the perimeter of the building and also served as the mega beams of the mega frames. The belted trusses around the perimeter at various levels further distributed the overturning load to all of the perimeter columns, while the eccentrically braced frames provided the needed stiffness for small seismic events and wind loads, yet functioned as the ductile fuse in the event of a major earthquake.

