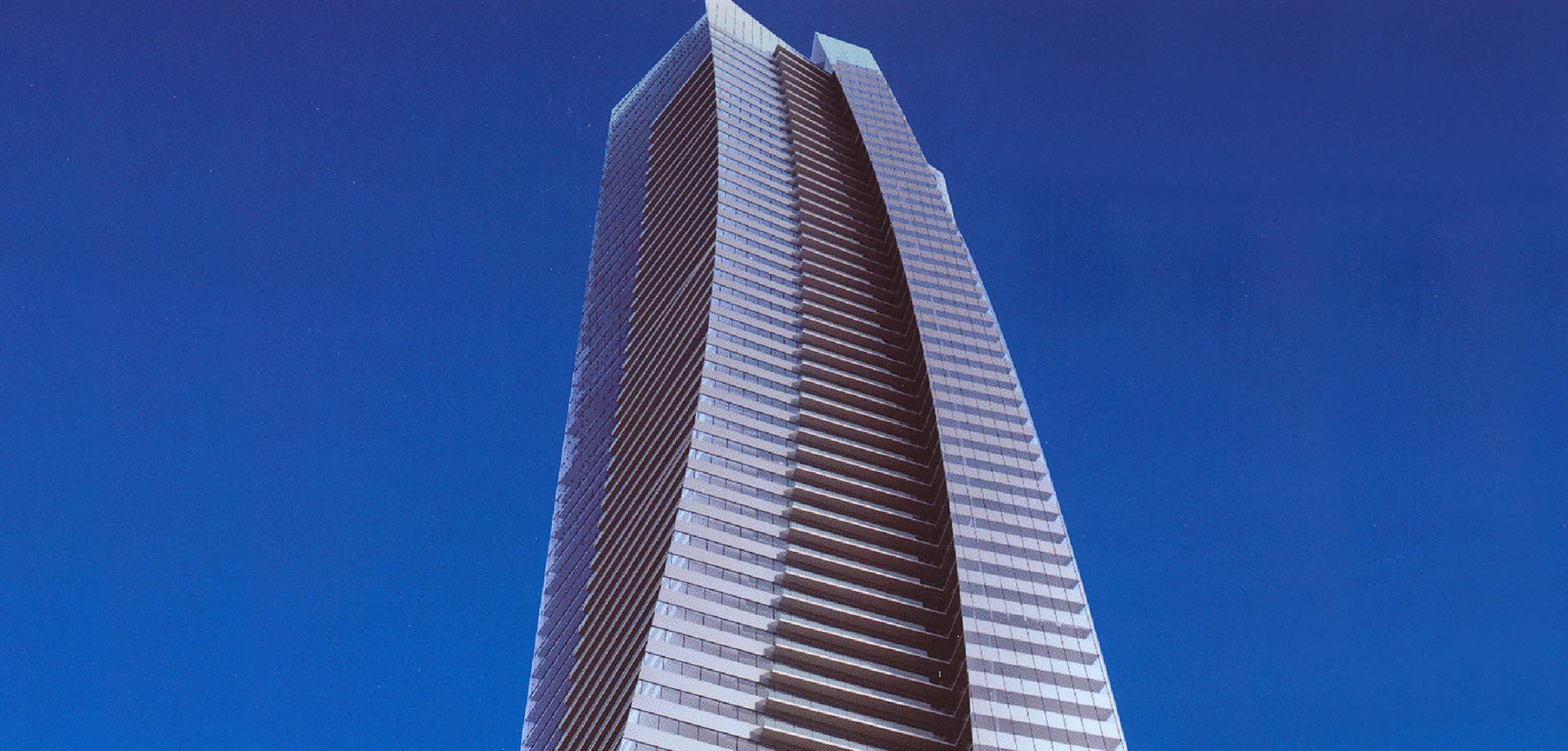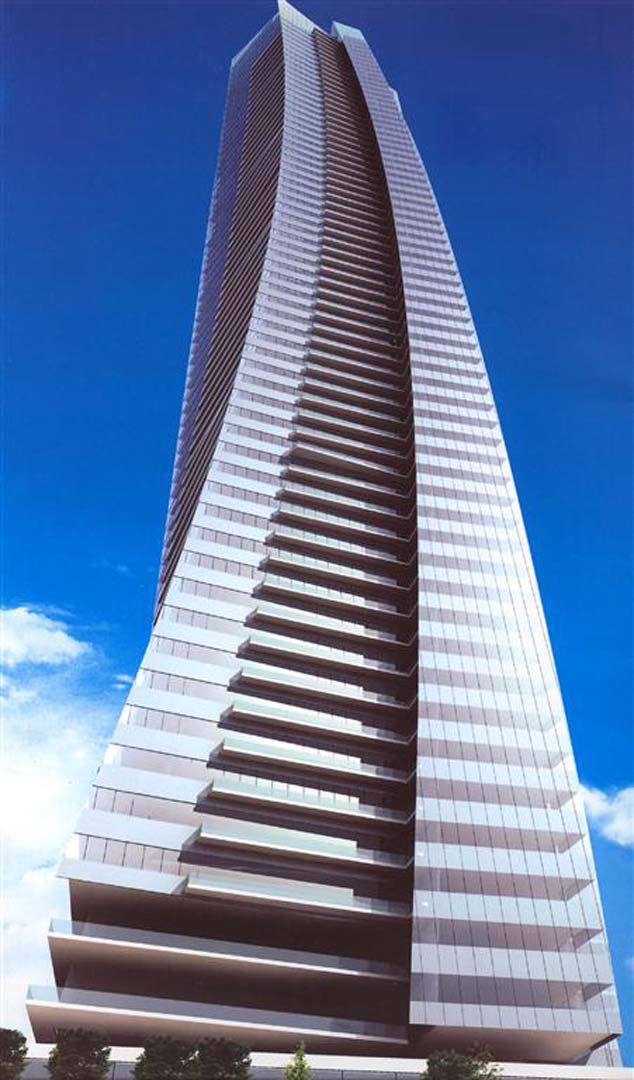** PRIOR FIRM EXPERIENCE
Ocean Heights is an 82-story residential tower located in the heart of Dubai, in the United Arab Emirates. The tower sits atop an elongated podium and has 7 subterranean levels of parking. An innovative feature of the Ocean Heights project is the rotating floor plates. As the building rises in height, each floor gradually rotates to maximize views toward the ocean with a deliberate twist on three of its faces. The unique design twist allows the units, including the back, a view toward the waterfront. As it rises, the tower’s floor plates also reduce in size, allowing the rotation to look more pronounced. At the 50th floor, the building rises above the neighboring area for clear views in each direction from two of the buildings’ faces. Spectacular views of the ocean are an added feature to the residential units.
Additionally, the tower breaks away from the orthogonal grid and re-orients the project toward one of Dubai’s Palm Islands to the North. One of the design challenges was the client’s strict unit layout requirements within the progressively changing structure. A rational 4-meter module was developed, which tracks its way down through the entire building and only changes at the facade. This also considerably simplified the structural system of the project. These floors are one-way reinforced concrete slabs supported by the interior concrete walls. The wind and seismic loads are resisted by the reinforced concrete shear walls, as well as the frame action introduced by the floor slabs. The building is supported on a deep pile foundation below the basement.

