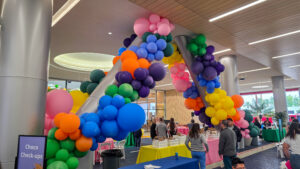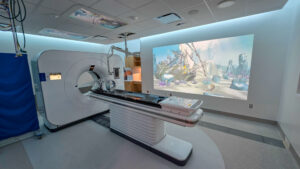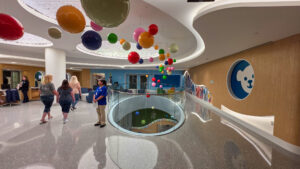We are thrilled to celebrate the opening of the CHOC Children’s Southwest Tower, marked by last week’s ribbon-cutting ceremony!
Saiful Bouquet is proud to have served as the structural engineer for this vital 9-story, 330,000 SF outpatient facility, which represents a significant advancement in pediatric care at the CHOC campus. The new tower offers a diverse outpatient services, including an imaging department, an ambulatory surgery center, a rehabilitation gym, specialized clinics, and a research floor with a wet-bench laboratory.
Working on a project like this is immensely rewarding for our team, as it plays a crucial role in improving the health and wellbeing of countless children and families. Our structural design prioritized resilience and functionality, both of which are crucial for any healthcare facility. We utilized Buckling-Restrained Braced Frames (BRBFs) and Special Steel Moment Resisting Frame (SMRF) to ensure the tower’s robust optimal response to seismic events – an essential factor given our region’s seismic activity and nature of the care provided. Our team also performed advanced vibration control analysis to support sensitive medical equipment, laboratory research, and patient comfort. The building’s design features a playful, curved façade on the two street-facing sides along with a connecting bridge to the adjacent parking structure and a first-floor patient drop-off driveway.
This design-assist project was successfully delivered through the collaborative efforts of CannonDesign (Architect), McCarthy Building Companies (General Contractor), Jacobs (PM/CM) and Saiful Bouquet Structural Engineers.
Read more about the project here >>>




