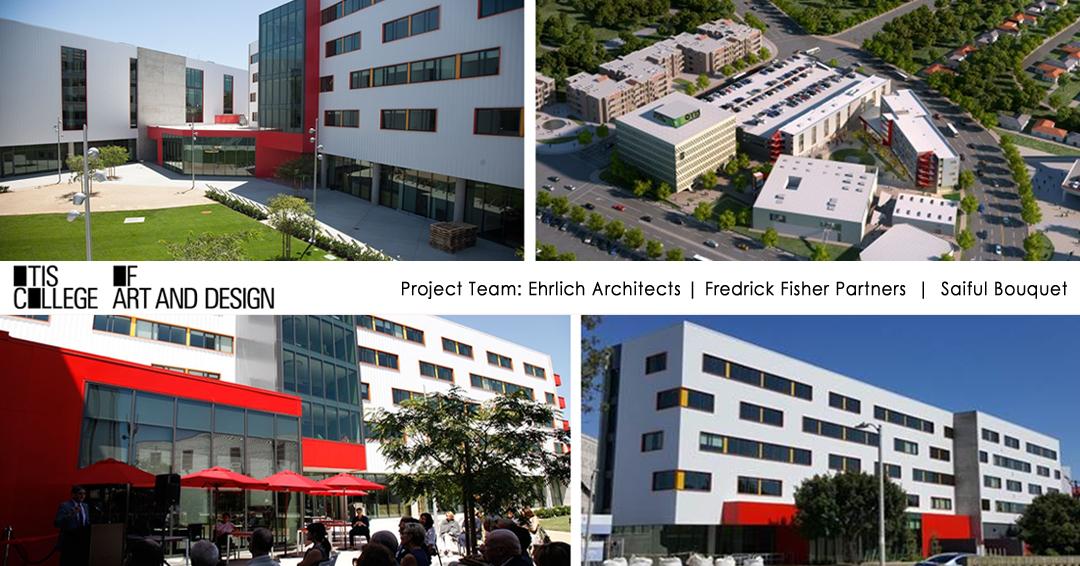Construction is complete for the $35 million, 96,200 sf expansion of the Otis College of Art and Design, Goldsmith Campus. Saiful Bouquet provided full design services for the project, which consisted of a 5-story, 234-bed, Residential Wing with a main library, dining facility and kitchen; a 4-story Academic Wing housing the student union, resource center, classrooms and lab space; and a 1-story metal and wood shop building. A 300-seat forum on the ground floor and a roof terrace at the 2nd floor connects the residential wing and academic wing, while a landscaped outdoor commons area provides an extension of student life activity.
