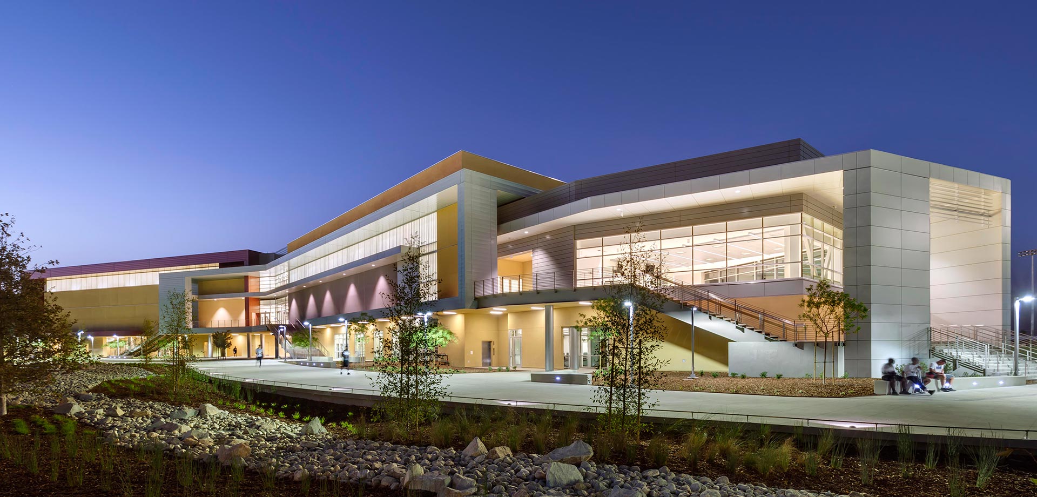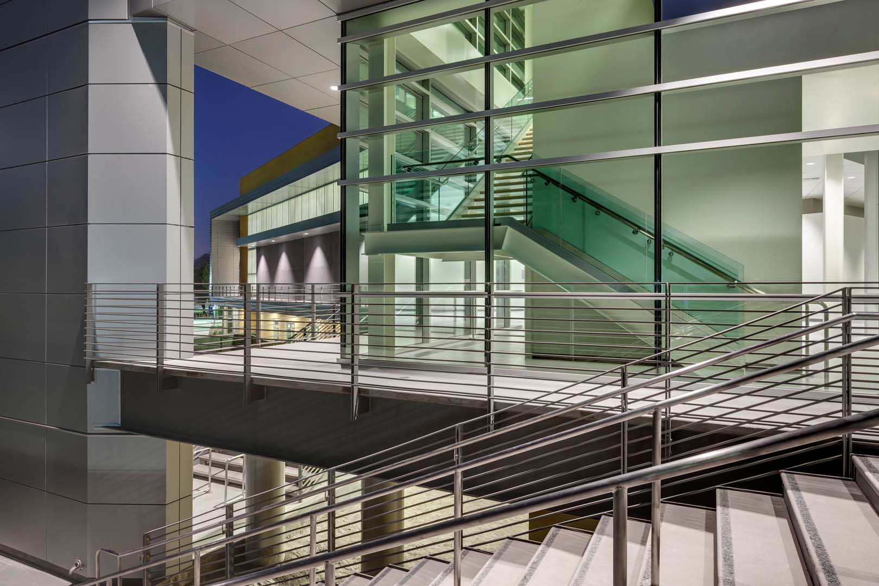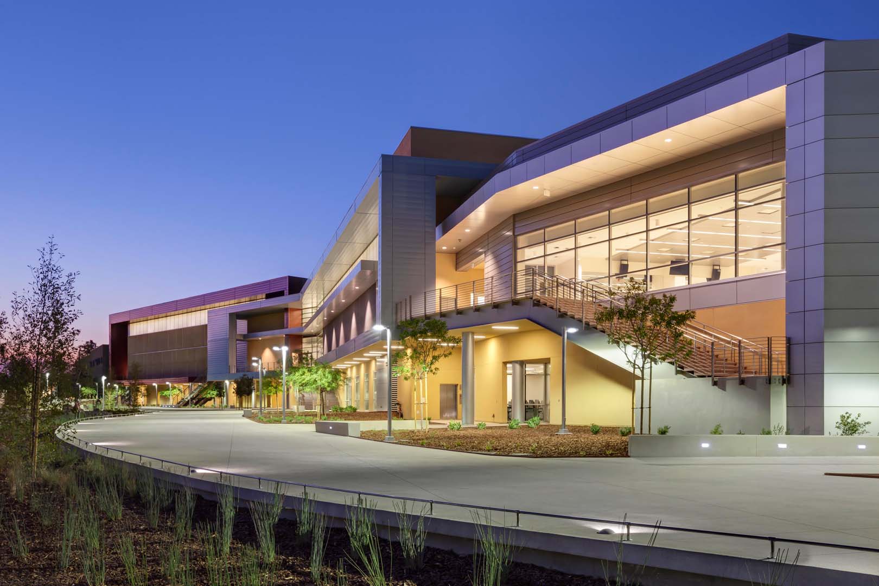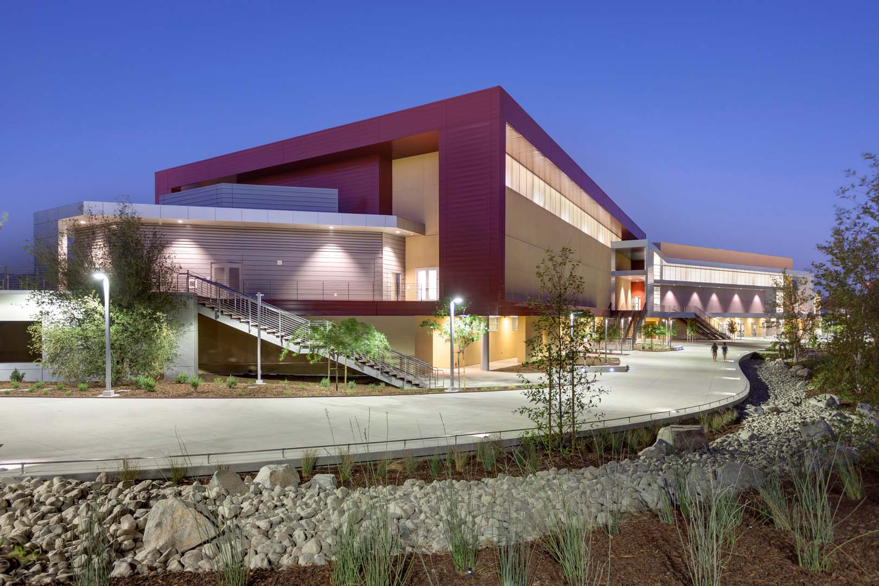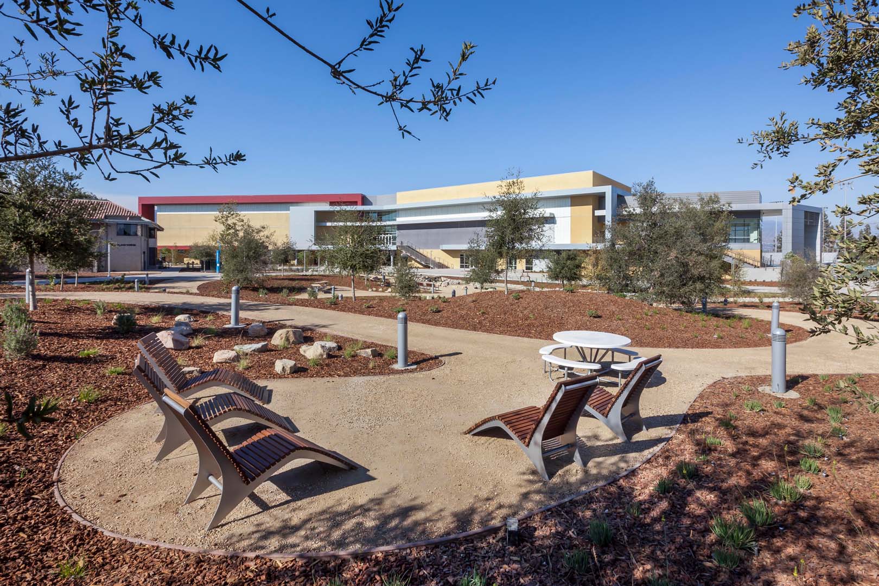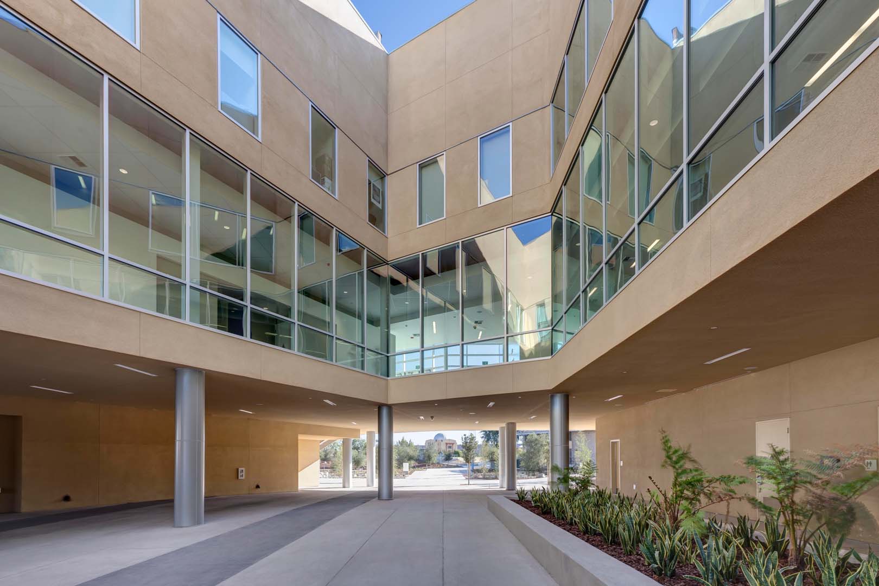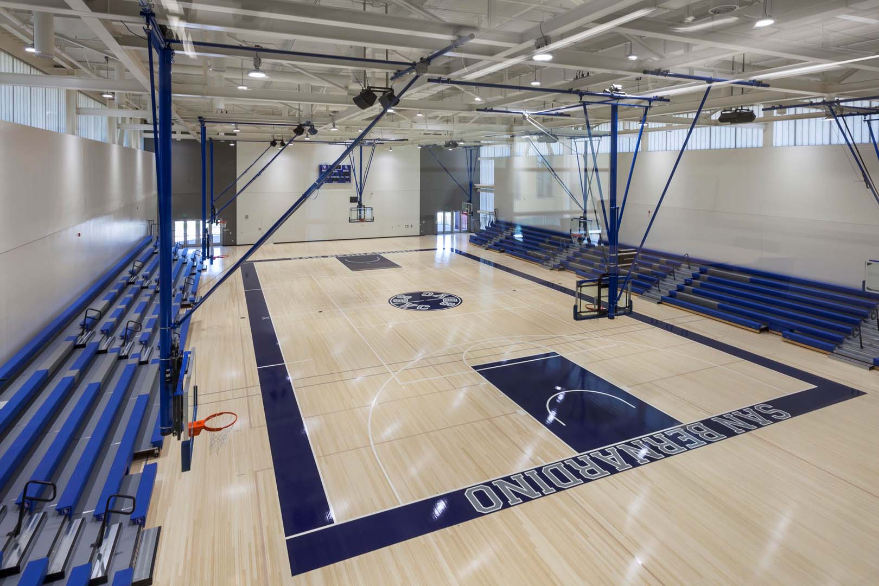Saiful Bouquet provided full design services for the 108,000 square foot new Athletic Facility at the San Bernardino Valley College. The new Gymnasium for the District is a much needed addition that includes a:
- new multi-use gymnasium with locker rooms, workout rooms, coaches offices, administration offices and lecture rooms
- new grandstand/bleachers with press box
- new concession and ticket building
- new restroom building
- new field building
- new visitors building
One of the unique features of the project is the multi-purpose courts are on the 2nd floor level thus requiring special vibration design. The two courts are connected by a 3-story office area with an opening at the center of the building. The structure was designed to be of steel construction with buckling-restrained brace frames as the seismic bracing elements. The project is located within a State-designated earthquake fault hazard zone and the building foundation is located so as to be outside the “set-back” lines identified by the geotechnical engineer. The new athletic complex was designed as a LEED Gold building. The state-of-the art BIM software (REVIT) was used to develop the construction documents.
