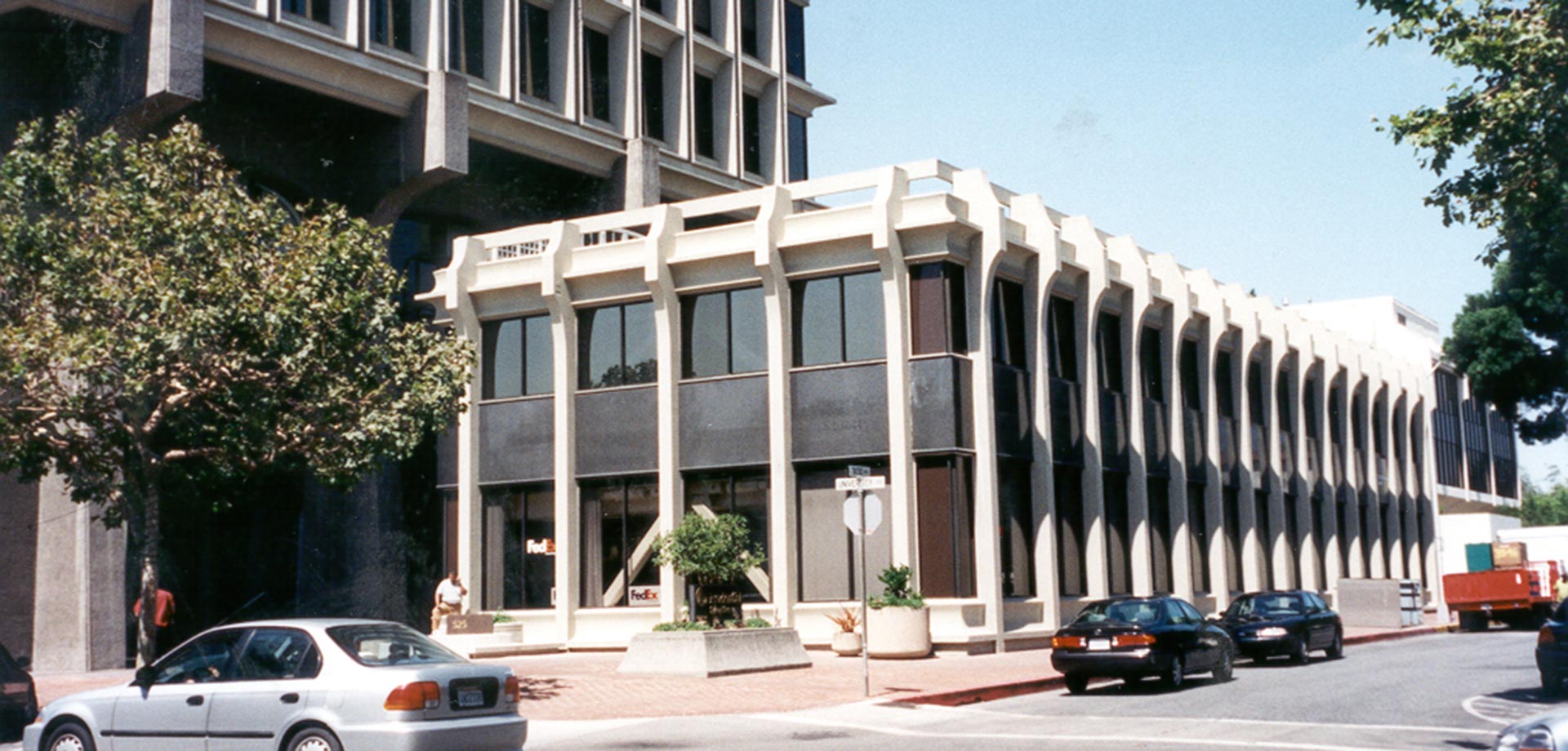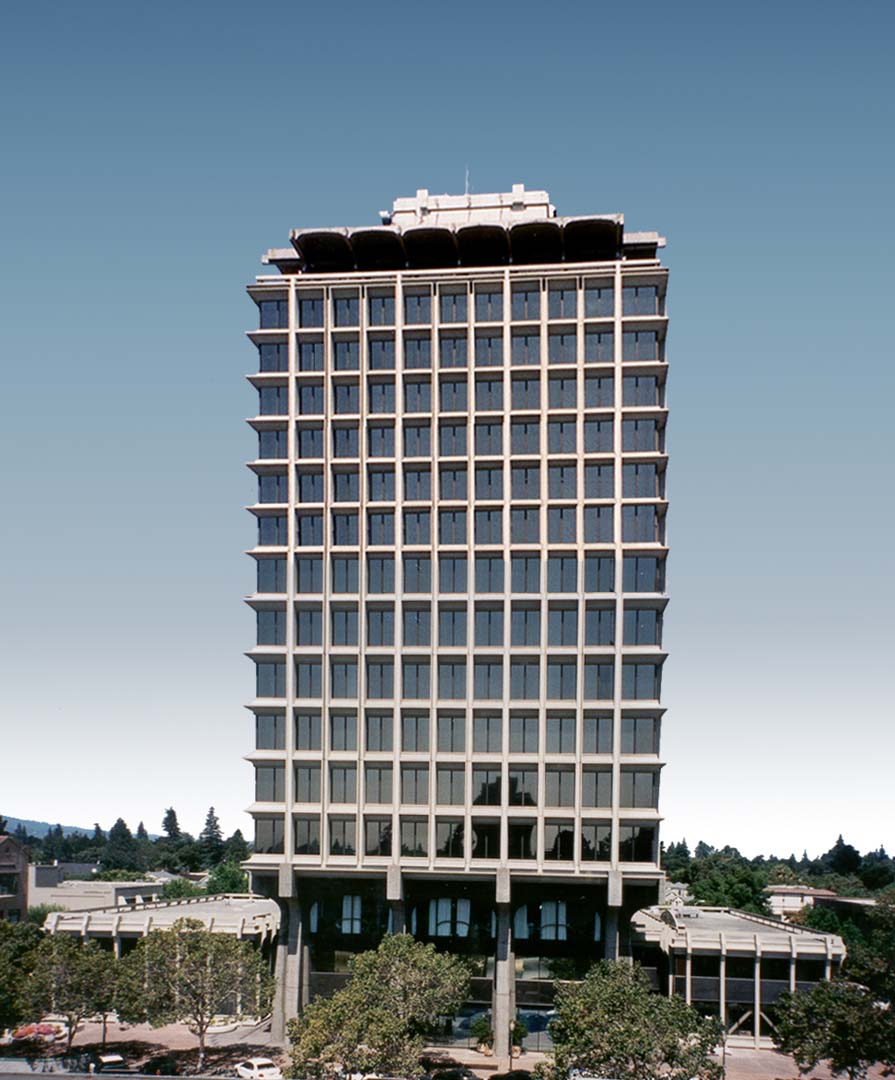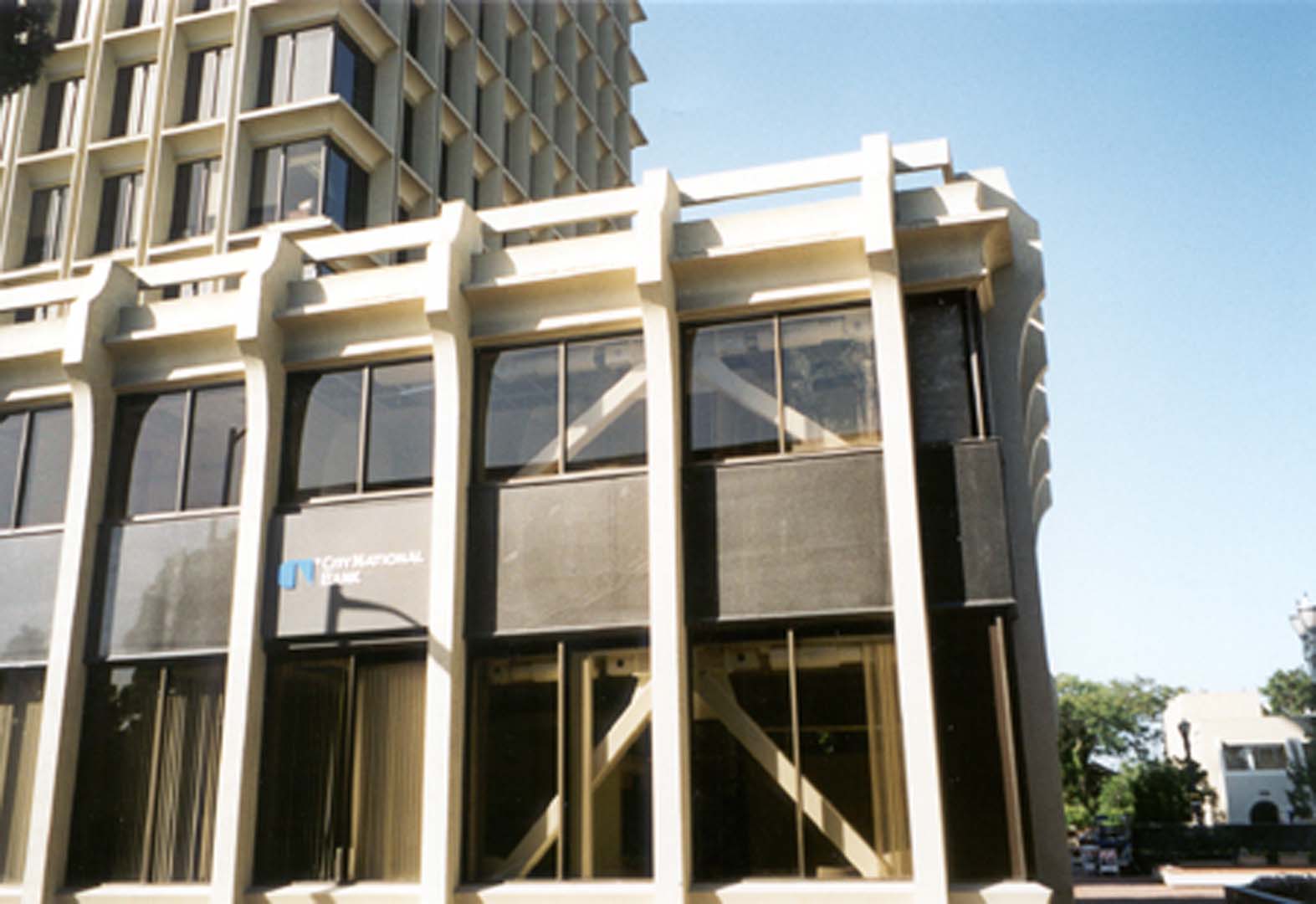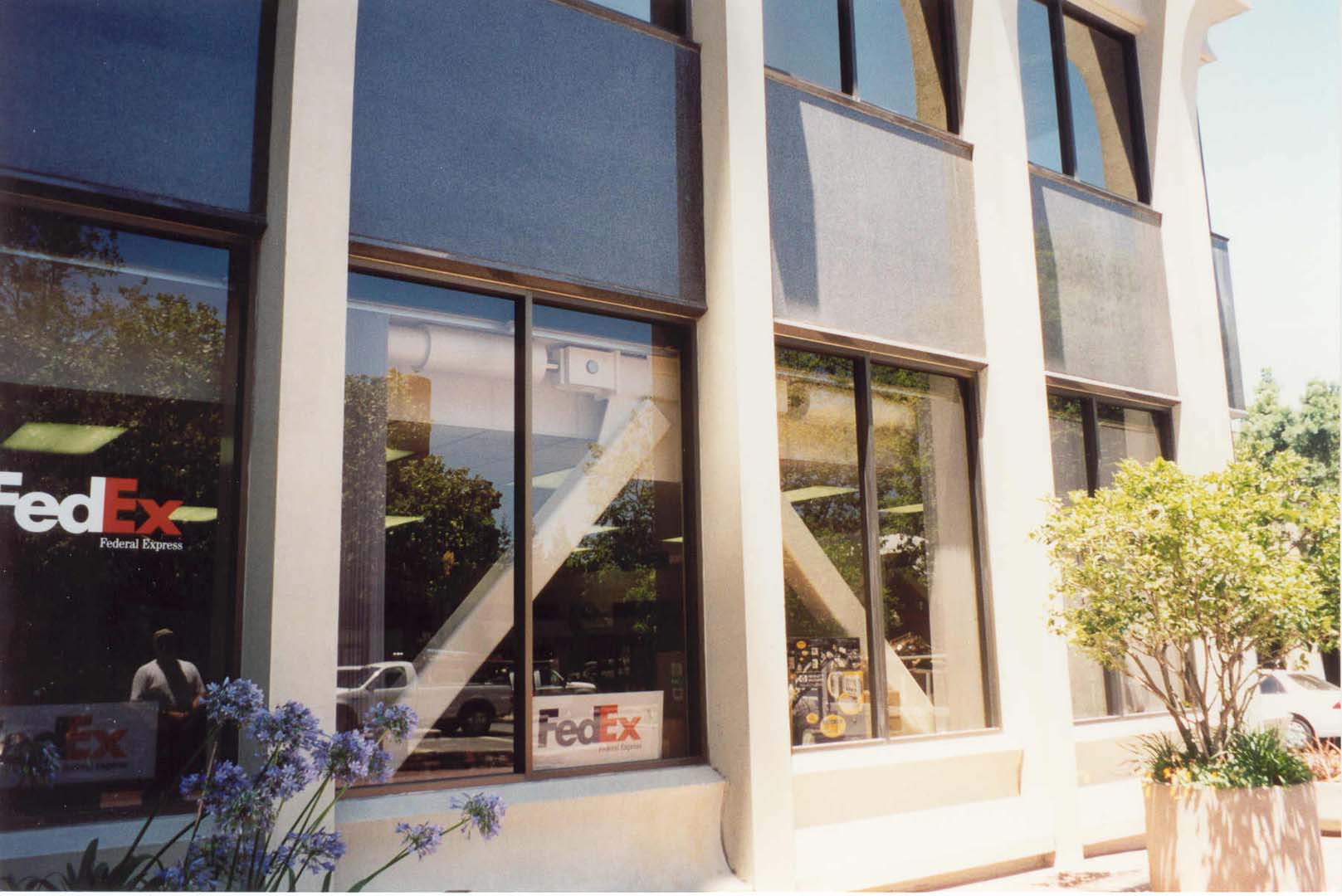The Palo Alto Office Complex retrofit represents an innovative and elegant use of both conventional and hi-tech systems to seismically retrofit two existing non-ductile concrete buildings. The building was constructed in 1960 and consists of a 15-story concrete tower, two 2-story wing buildings, and three levels of subterranean office and parking encompassing the entire block.
Saiful Bouquet performed a comprehensive state-of-the-art seismic analysis of the existing structure. Using a Performance Based Approach, an innovative seismic retrofit design using energy dissipation devices was developed for the two-wing buildings.
The damper solution was selected and implemented for several reasons; it provided a less expensive alternate to conventional schemes, it provided far superior seismic performance than the conventional schemes, producing significantly less base shear and acceleration, it eliminated the need for very expensive new foundation work in the occupied basement space, and it was far less intrusive than other viable conventional schemes.
Through extensive planning and careful coordination with building tenants and city officials, the ownership and the design and construction team delivered the project on time and within budget. The retrofit solution saved the owner approximately $1 million dollars in foundation work, tenant relocation and loss of rent.



