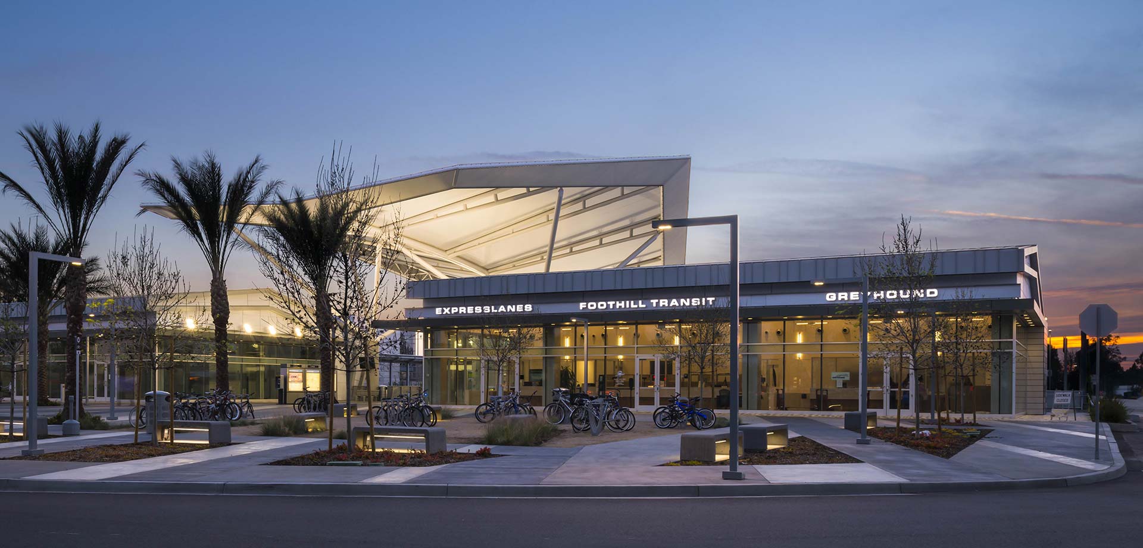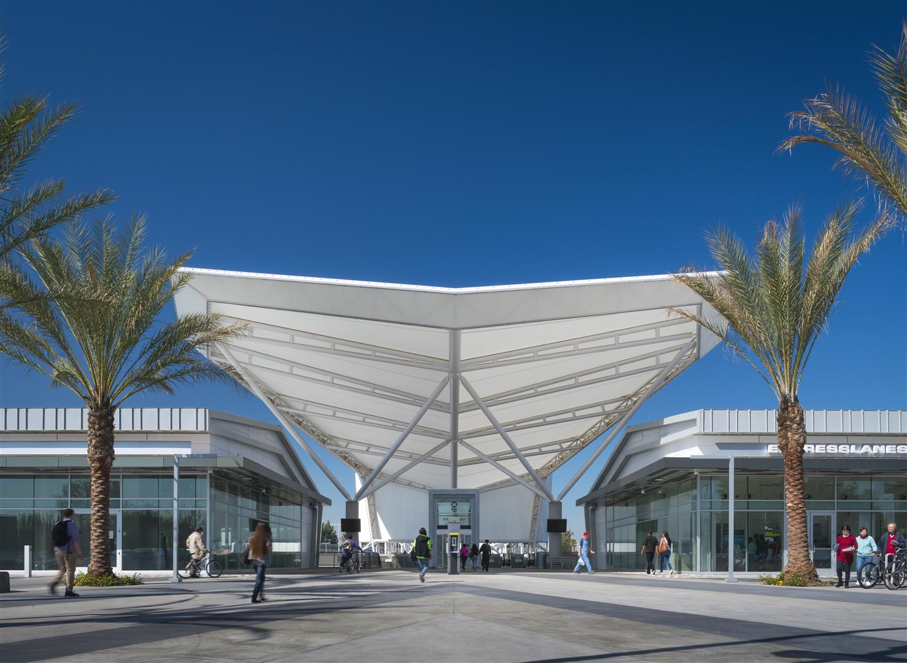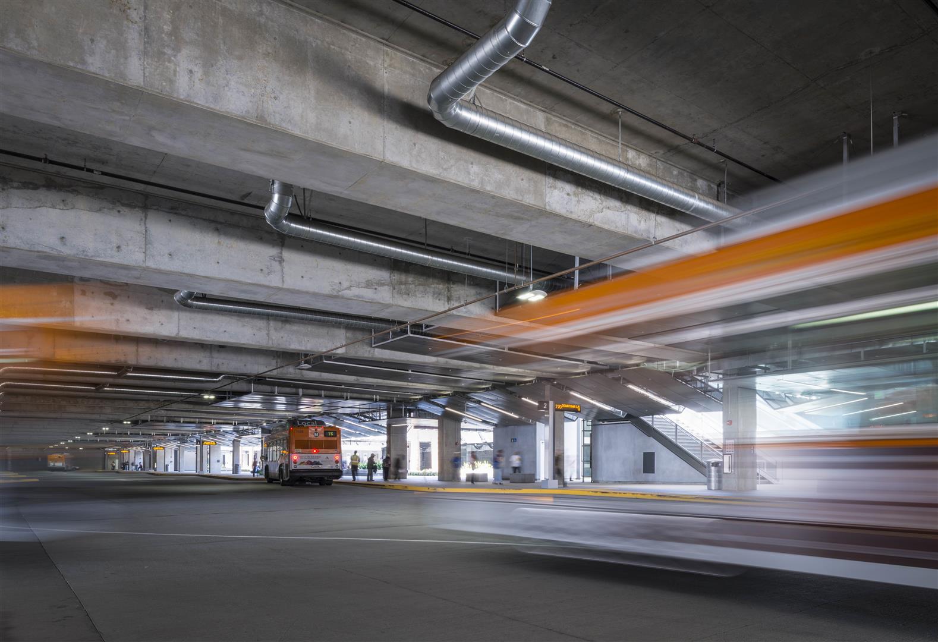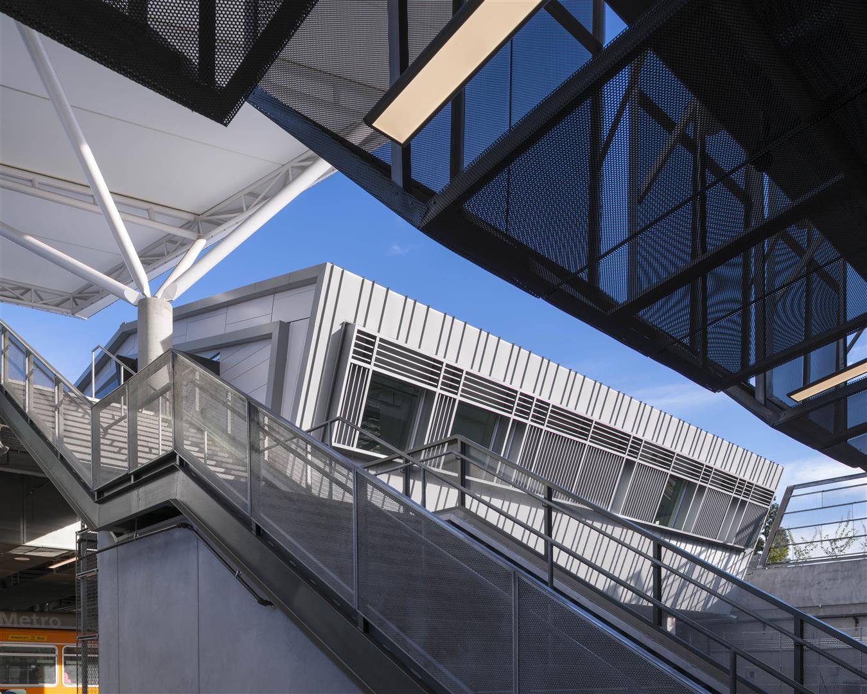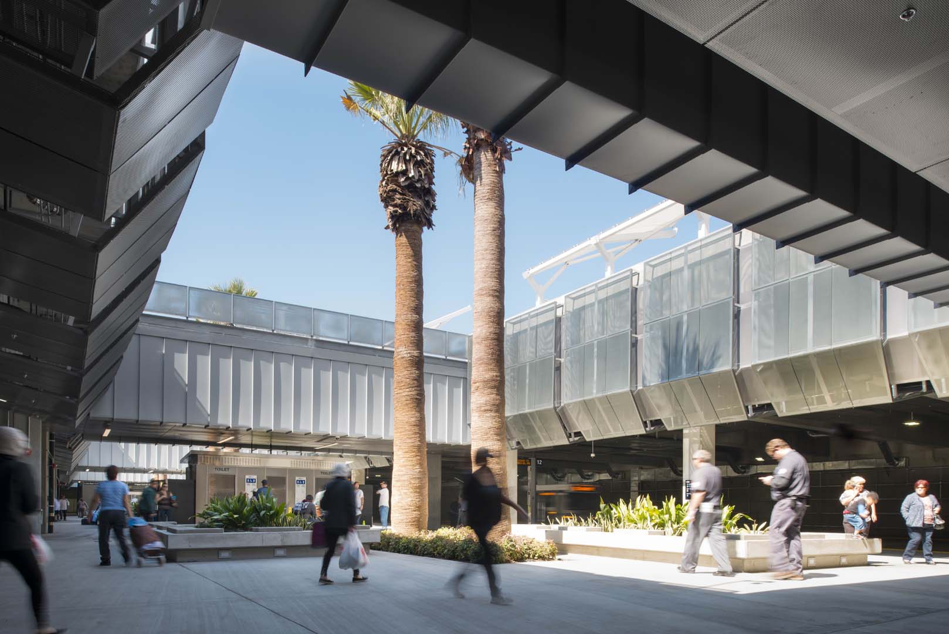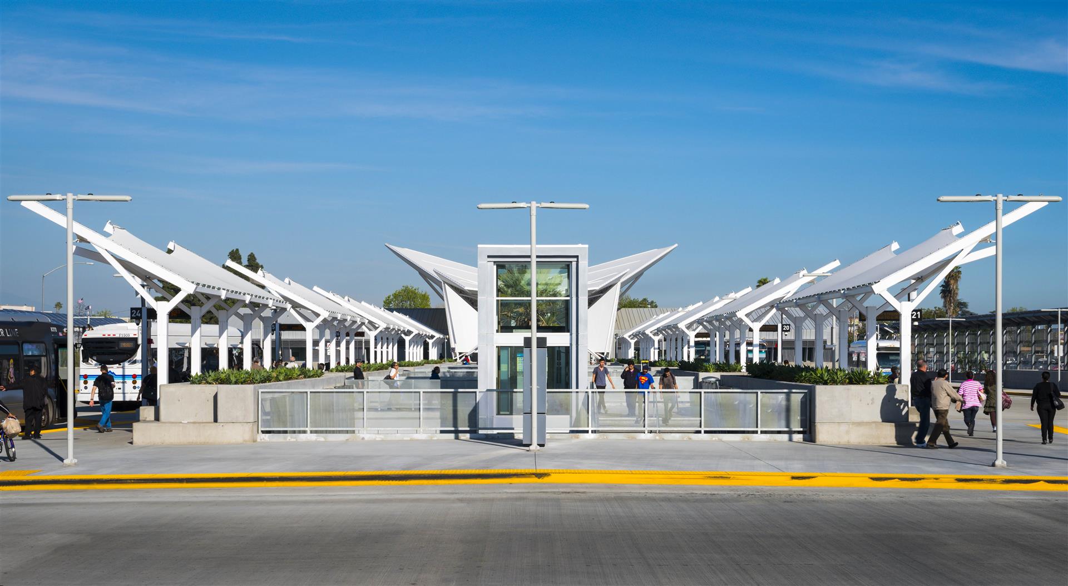The El Monte Busway is predominantly a subterranean structure housing a bus terminal on the lower (concourse) and ground levels, with two ancillary steel structures housing offices and retail. The main structure has a plan aspect ratio of approximately 3 to 1. The structural design of the structure is driven by multiple considerations, including enhanced seismic performance objectives, long-term serviceability, and performance under soil settlement conditions. Long-span, post-tensioned girders and slabs were designed to support very high live loads.
The two elevated single-story structures housing Retail and Offices are of steel construction, with standing seam metal roofs over metal deck over steel beams, girders, and columns. The lateral seismic force resisting systems consist of semi-rigid metal deck diaphragms transferring seismic loads to steel Special Moment Resisting Frames (SMRF) with Reduced Beam Section (RBS) connections. These structures are designed as single story structures with the seismic base considered at the ground level. Seismic forces are transferred to the ground level steel framed structure, which transfers amplified seismic loads to the perimeter retaining walls on three sides.
